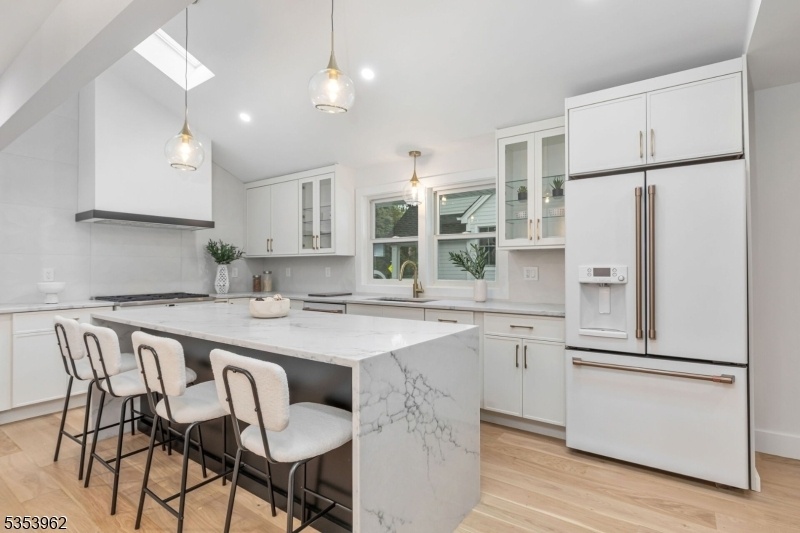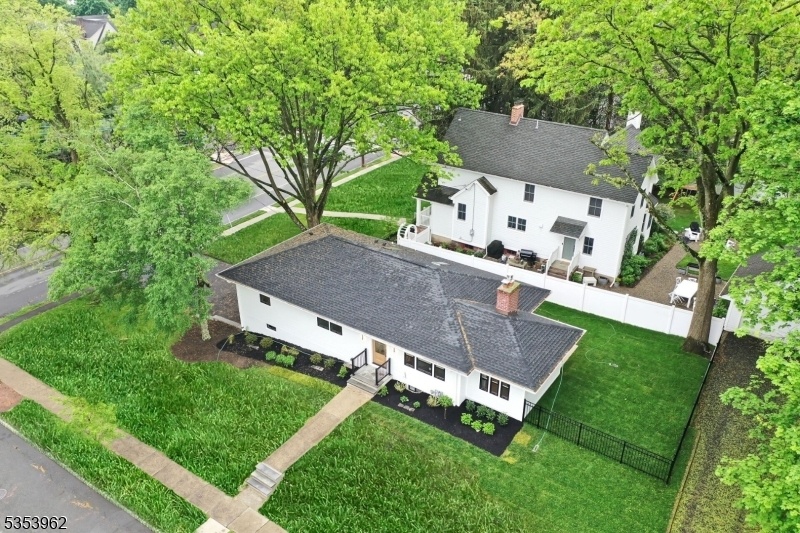82 Cooper Ave
Montclair Twp, NJ 07043


















































Price: $899,000
GSMLS: 3961370Type: Single Family
Style: Expanded Ranch
Beds: 4
Baths: 3 Full
Garage: 2-Car
Year Built: 1957
Acres: 0.00
Property Tax: $16,671
Description
Welcome To 82 Cooper Avenue, A Beautiful, Newly Renovated Home Near Picturesque Brookdale Park! Nestled In A Charming Upper Montclair Neighborhood Close To Town & Direct Nyc Train Station, This Thoughtfully Designed Home Features 4 Bedrooms & 3 Full Baths Across Two Spacious & Elegant Levels, Offering The Perfect Blend Of Modern Design & Expansive Living. Enjoy High Ceilings, Gorgeous Designer Finishes, And Space Throughout. The Heart Of The Home Is The Stunning Chef's Kitchen, Fully Outfitted With Premium Ge Cafe Appliances, Sleek Cabinetry, & Premium Countertops Perfect For Both Everyday Living And Entertaining. Additionally, The Kitchen Is Adorned With High Ceilings, Sleek Backsplash, Large Island/breakfast Bar & An Awe-inspiring Custom Hood Above The Premium Range. The Home Boosts A Bright Living Room With Fireplace, Dining Room With Sliders To A Fenced In Yard, & A Dedicated First Floor Den Or Office With Natural Light. The Main Level Boasts 3 Beds & 2 Baths Including A Primary Bedroom Suite While The Ground Level Offers A 4th Bedroom W/ En-suite, Recreational Room, Access To An Oversized 2-car Garage & More. Hardie Board Siding On The Exterior & Newly Landscaped Grounds Give It Great Appeal & Comfort For Outdoor Gatherings Or Relaxation. Conveniently Located Near Schools, Shops, Parks, Restaurants, And Nyc Direct Train Service. Don't Miss The Opportunity To Call This Home Yours, While Enjoying The Best Of Montclair Living!
Rooms Sizes
Kitchen:
First
Dining Room:
First
Living Room:
First
Family Room:
Ground
Den:
First
Bedroom 1:
First
Bedroom 2:
First
Bedroom 3:
First
Bedroom 4:
Ground
Room Levels
Basement:
n/a
Ground:
1Bedroom,BathMain,FamilyRm,GarEnter,Laundry,MudRoom,RecRoom,Walkout
Level 1:
3Bedroom,BathMain,BathOthr,Den,DiningRm,Vestibul,Kitchen,LivingRm,LivDinRm,OutEntrn,Pantry,SeeRem
Level 2:
n/a
Level 3:
n/a
Level Other:
n/a
Room Features
Kitchen:
Center Island, Eat-In Kitchen
Dining Room:
Dining L
Master Bedroom:
1st Floor, Full Bath
Bath:
n/a
Interior Features
Square Foot:
n/a
Year Renovated:
2025
Basement:
Yes - Finished, Walkout
Full Baths:
3
Half Baths:
0
Appliances:
Carbon Monoxide Detector, Cooktop - Gas, Dishwasher, Kitchen Exhaust Fan, Microwave Oven, Range/Oven-Gas, Refrigerator
Flooring:
Tile, Wood
Fireplaces:
1
Fireplace:
Insert, Living Room
Interior:
Carbon Monoxide Detector, Fire Extinguisher, High Ceilings, Smoke Detector, Walk-In Closet
Exterior Features
Garage Space:
2-Car
Garage:
Attached Garage
Driveway:
2 Car Width
Roof:
Asphalt Shingle
Exterior:
See Remarks
Swimming Pool:
No
Pool:
n/a
Utilities
Heating System:
1 Unit, Forced Hot Air
Heating Source:
Gas-Natural
Cooling:
1 Unit, Central Air
Water Heater:
Gas
Water:
Public Water
Sewer:
Public Sewer
Services:
Cable TV Available, Fiber Optic
Lot Features
Acres:
0.00
Lot Dimensions:
65X147 IRR
Lot Features:
Corner, Level Lot
School Information
Elementary:
n/a
Middle:
n/a
High School:
n/a
Community Information
County:
Essex
Town:
Montclair Twp.
Neighborhood:
n/a
Application Fee:
n/a
Association Fee:
n/a
Fee Includes:
n/a
Amenities:
Jogging/Biking Path, Storage
Pets:
Yes
Financial Considerations
List Price:
$899,000
Tax Amount:
$16,671
Land Assessment:
$335,600
Build. Assessment:
$154,300
Total Assessment:
$489,900
Tax Rate:
3.40
Tax Year:
2024
Ownership Type:
Fee Simple
Listing Information
MLS ID:
3961370
List Date:
05-06-2025
Days On Market:
0
Listing Broker:
KELLER WILLIAMS REALTY
Listing Agent:


















































Request More Information
Shawn and Diane Fox
RE/MAX American Dream
3108 Route 10 West
Denville, NJ 07834
Call: (973) 277-7853
Web: BoulderRidgeNJ.com

