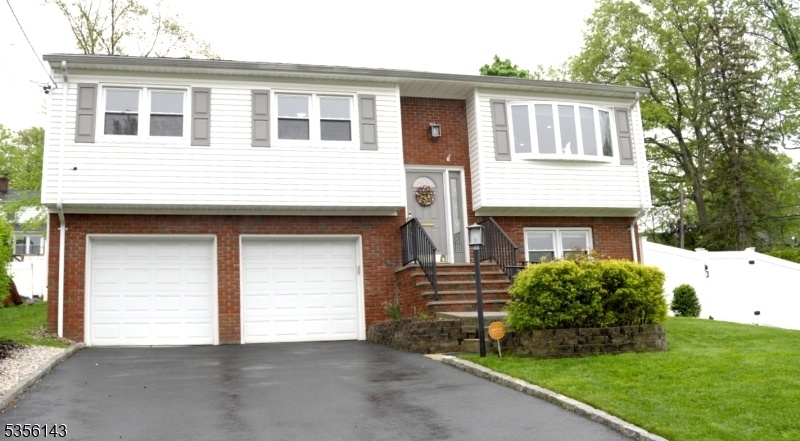44 Fitzrandolph Rd
West Orange Twp, NJ 07052
























Price: $795,000
GSMLS: 3961332Type: Single Family
Style: Bi-Level
Beds: 5
Baths: 3 Full
Garage: 2-Car
Year Built: 1972
Acres: 0.19
Property Tax: $16,693
Description
This Completely Renovated, Pristine Home Is Illuminated With Sun All Day. The Chef's Kitchen Has Stainless Steel Appliances, Expansive Quartz Counters And Sliding Doors To The Spacious Deck For Outdoor Living. This Modern Kitchen Features A 2 Drawer Dishwasher, Gas Stove With Pot Filler, Vent To The Outside, 2 Sinks And A Prep Island That Seats 4. With Open Flow To The Dining Area And Living Room, Entertaining Is A Pleasure. 3 Spacious Bedrooms And 2 Full Baths Complete The Upper Level. The Primary Bedroom Has Double Closets And A Full Bath With Large Shower Stall And Marble Countertop. The Hall Bath Has A Shower Over Tub. The Lower Level Adds Two More Bedrooms That Can Serve As A Den/office Or Playroom As Needed. The Lower Level Has The 3rd Full Bath And Laundry Room. A Large 2 Car Garage With Added Driveway Parking Gets Every Car Off The Street. The Backyard Is Fully Fenced For Privacy. Short Distance To West Orange High School And Bus Transportation On Eagle Rock Ave. The Jitney To The Train Is Close By.
Rooms Sizes
Kitchen:
10x14 First
Dining Room:
9x14 First
Living Room:
18x17 First
Family Room:
n/a
Den:
n/a
Bedroom 1:
14x14 First
Bedroom 2:
12x12 First
Bedroom 3:
12x13 First
Bedroom 4:
12x10 Ground
Room Levels
Basement:
n/a
Ground:
2Bedroom,BathMain,GarEnter,Laundry,Utility,Walkout
Level 1:
3Bedroom,BathMain,BathOthr,DiningRm,Foyer,Kitchen,LivingRm,Walkout
Level 2:
n/a
Level 3:
n/a
Level Other:
n/a
Room Features
Kitchen:
Center Island, Separate Dining Area
Dining Room:
Dining L
Master Bedroom:
1st Floor, Full Bath
Bath:
Stall Shower
Interior Features
Square Foot:
n/a
Year Renovated:
2018
Basement:
Yes - Finished, Full, Walkout
Full Baths:
3
Half Baths:
0
Appliances:
Dishwasher, Dryer, Kitchen Exhaust Fan, Microwave Oven, Range/Oven-Gas, Refrigerator, Washer
Flooring:
Carpeting, Tile, Wood
Fireplaces:
No
Fireplace:
n/a
Interior:
Blinds,CODetect,SmokeDet,TubShowr,WndwTret
Exterior Features
Garage Space:
2-Car
Garage:
Built-In,Finished,DoorOpnr,GarUnder,InEntrnc
Driveway:
2 Car Width, Blacktop
Roof:
Asphalt Shingle
Exterior:
Brick, Vinyl Siding
Swimming Pool:
No
Pool:
n/a
Utilities
Heating System:
1 Unit, Forced Hot Air
Heating Source:
Gas-Natural
Cooling:
1 Unit, Central Air
Water Heater:
Gas
Water:
Public Water
Sewer:
Public Sewer
Services:
Fiber Optic
Lot Features
Acres:
0.19
Lot Dimensions:
75X112.5
Lot Features:
Level Lot
School Information
Elementary:
KELLY
Middle:
LIBERTY
High School:
W ORANGE
Community Information
County:
Essex
Town:
West Orange Twp.
Neighborhood:
Pleasantdale
Application Fee:
n/a
Association Fee:
n/a
Fee Includes:
n/a
Amenities:
n/a
Pets:
n/a
Financial Considerations
List Price:
$795,000
Tax Amount:
$16,693
Land Assessment:
$214,100
Build. Assessment:
$338,300
Total Assessment:
$552,400
Tax Rate:
4.68
Tax Year:
2024
Ownership Type:
Fee Simple
Listing Information
MLS ID:
3961332
List Date:
05-06-2025
Days On Market:
5
Listing Broker:
COLDWELL BANKER REALTY
Listing Agent:
























Request More Information
Shawn and Diane Fox
RE/MAX American Dream
3108 Route 10 West
Denville, NJ 07834
Call: (973) 277-7853
Web: BoulderRidgeNJ.com

