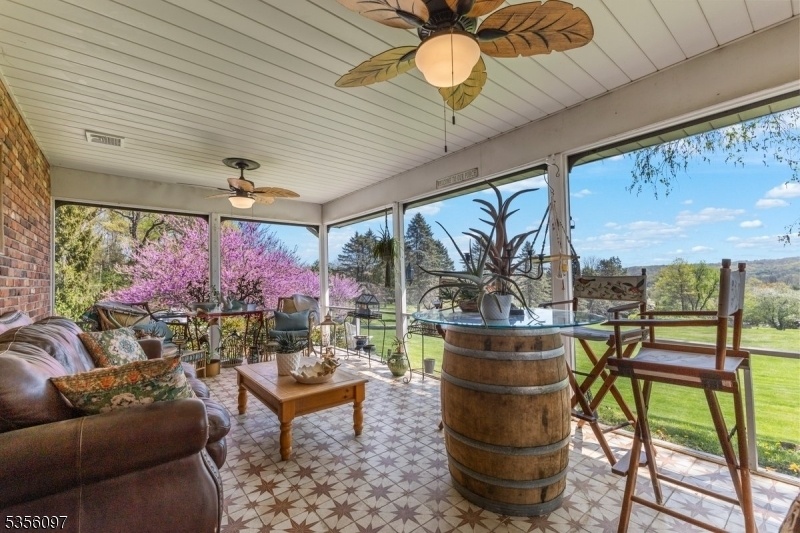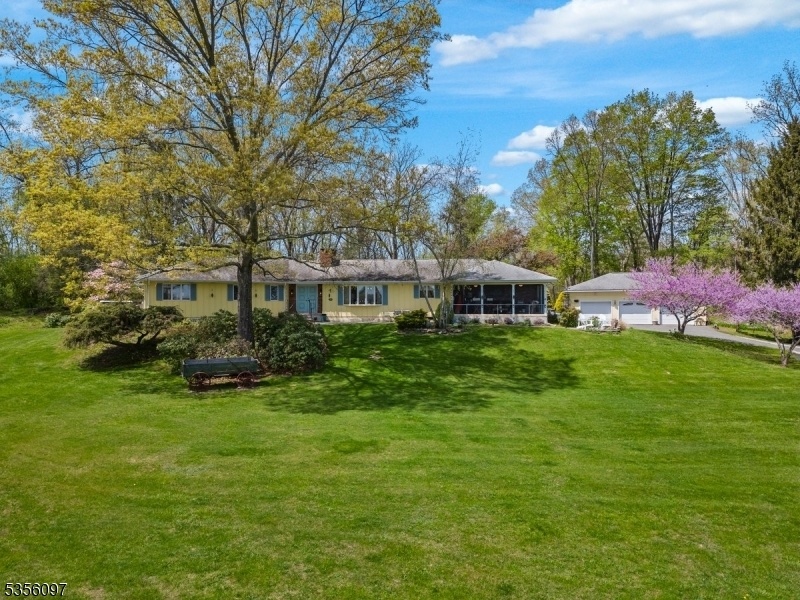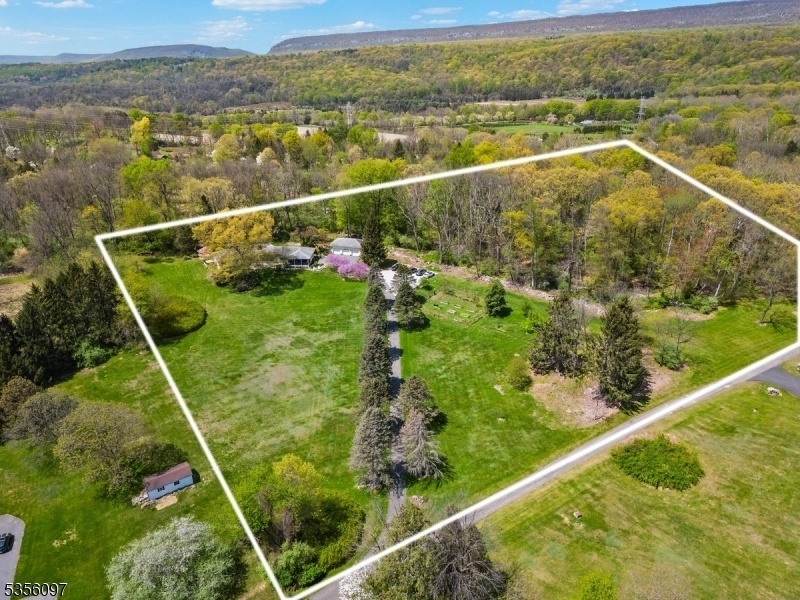1 Cottontail Ln
Blairstown Twp, NJ 07825







































Price: $639,000
GSMLS: 3961296Type: Single Family
Style: Ranch
Beds: 4
Baths: 2 Full & 1 Half
Garage: 3-Car
Year Built: 1975
Acres: 6.24
Property Tax: $11,247
Description
From The Moment You Pass Through The Decorative Gates And Make Your Way Up The Tree-lined Driveway, You Know You've Arrived Somewhere Special. The Sweeping Front Yard And Flowering Trees Set A Picturesque Tone, While The Peaceful, Distant Mountain Views Captures Your Attention. Step Through The Double Front Doors, And This Home Immediately Sets Itself Apart, Where You Find Vintage Glam Meets Boho Soul. The Unique Corner Fireplace Draws Your Eye As You Enter The Inviting Living Room, Which Flows Into The Kitchen Featuring Updated Appliances. A Spacious Family Room & Dining Room With Sliders To A Back Deck Create The Perfect Layout For Entertaining. The Primary Suite Is A True Retreat, Offering A Full Bath, Private Deck And Hot Tub, Perfect Space To Unwind After A Long Day. Tucked Privately At The Back Of The Home Is A Versatile Den/4th Bedroom With A Large Storage Closet. Nearby, You Will Find A Powder Room & Backdoor Entry, Giving This Area In Law Suite Potential. The Expanded Basement Complete With A Woodstove, Offers Plenty Of Space To Finish For Additional Living Space. Outside, Enjoy A Firepit, A Large Fenced Garden, And 3-car Detached Garage With Electric And Loft Storage. Recent Updates Include Newer Well-mclain Boiler, Central Air (both Nest Controlled), Efficient Hot Water Tank, Updated Electric Panel- All Gives Peace Of Mind, While Being Efficient. If You've Dreamed Of Country Living, You've Found It Here!
Rooms Sizes
Kitchen:
15x14 First
Dining Room:
16x12 First
Living Room:
16x14 First
Family Room:
23x22 First
Den:
n/a
Bedroom 1:
27x12 First
Bedroom 2:
12x12 First
Bedroom 3:
13x12 First
Bedroom 4:
21x21 First
Room Levels
Basement:
Storage Room, Utility Room, Walkout
Ground:
n/a
Level 1:
3Bedroom,BathMain,BathOthr,Breakfst,Den,DiningRm,FamilyRm,Foyer,Kitchen,Laundry,LivingRm,Porch,PowderRm,Screened,SeeRem,Storage
Level 2:
Attic
Level 3:
n/a
Level Other:
n/a
Room Features
Kitchen:
Breakfast Bar, Center Island, Country Kitchen, Separate Dining Area
Dining Room:
Formal Dining Room
Master Bedroom:
1st Floor, Full Bath
Bath:
n/a
Interior Features
Square Foot:
3,521
Year Renovated:
2020
Basement:
Yes - Bilco-Style Door, Full, Unfinished
Full Baths:
2
Half Baths:
1
Appliances:
Carbon Monoxide Detector, Dishwasher, Generator-Hookup, Hot Tub, Range/Oven-Electric, Water Softener-Own
Flooring:
Laminate, Tile, Wood
Fireplaces:
2
Fireplace:
Living Room, See Remarks, Wood Burning, Wood Stove-Freestanding
Interior:
CODetect,SmokeDet,TubShowr,WlkInCls
Exterior Features
Garage Space:
3-Car
Garage:
Detached Garage, Loft Storage
Driveway:
2 Car Width, Blacktop, Crushed Stone
Roof:
Asphalt Shingle
Exterior:
Wood
Swimming Pool:
No
Pool:
n/a
Utilities
Heating System:
1 Unit, Baseboard - Hotwater, Multi-Zone, See Remarks
Heating Source:
Gas-Propane Owned, Wood
Cooling:
2 Units, Ceiling Fan, Central Air, Multi-Zone Cooling
Water Heater:
From Furnace, See Remarks
Water:
Well
Sewer:
Septic
Services:
Cable TV Available, Garbage Extra Charge
Lot Features
Acres:
6.24
Lot Dimensions:
n/a
Lot Features:
Mountain View, Open Lot, Wooded Lot
School Information
Elementary:
BLAIRSTOWN
Middle:
NO. WARREN
High School:
NO. WARREN
Community Information
County:
Warren
Town:
Blairstown Twp.
Neighborhood:
n/a
Application Fee:
n/a
Association Fee:
n/a
Fee Includes:
n/a
Amenities:
n/a
Pets:
Yes
Financial Considerations
List Price:
$639,000
Tax Amount:
$11,247
Land Assessment:
$123,000
Build. Assessment:
$239,700
Total Assessment:
$362,700
Tax Rate:
3.10
Tax Year:
2024
Ownership Type:
Fee Simple
Listing Information
MLS ID:
3961296
List Date:
05-02-2025
Days On Market:
57
Listing Broker:
REALTY ONE GROUP NEXT DOOR
Listing Agent:







































Request More Information
Shawn and Diane Fox
RE/MAX American Dream
3108 Route 10 West
Denville, NJ 07834
Call: (973) 277-7853
Web: BoulderRidgeNJ.com

