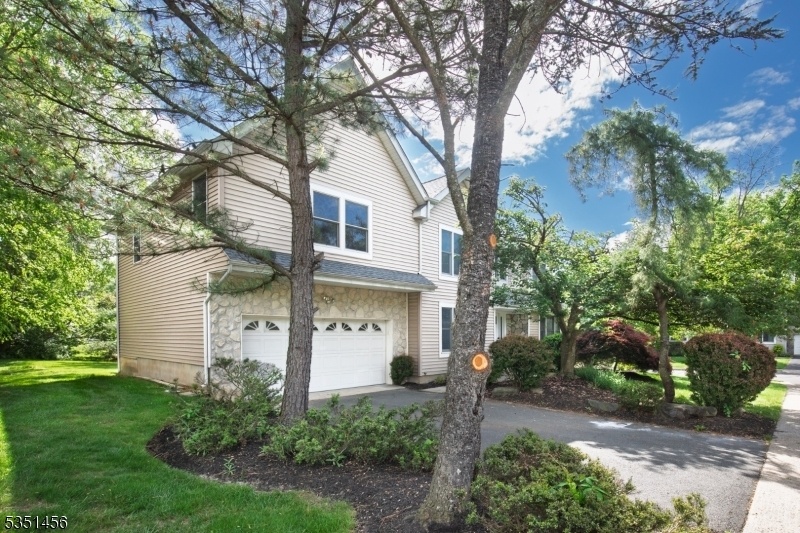15 Pennyroyal Ct
South Brunswick Twp, NJ 08540





































Price: $1,088,828
GSMLS: 3961291Type: Single Family
Style: Colonial
Beds: 5
Baths: 3 Full & 1 Half
Garage: 2-Car
Year Built: 1996
Acres: 0.30
Property Tax: $13,804
Description
Come Check Out One Of The Largest Homes In Princeton Walk! Princeton Address, Corner Lot On Culdesac In Friendly Neighborhood. 5 Bedrooms & 4 Bathrooms With Pseg Monthly Bill Under $300. Super Efficient Home, Excellent Insulation, Tankless Hot Water Heater & Led Lighting Throughout. One Set Of Owners Since New Construction In 1996. Large Bedrooms & Option For 2 Laundryrooms. Home Completely Renovated In 2025! Double Garage, Recently Upgraded Large Rear Deck, Mature Landscaping In A Big Yard. Hoa Monthly $314 Which Includes Indoor/outdoor Pools, Baby Pool, Pickleball, Tennis & Basketball Courts, Beautiful Lake, Biking & Hiking Trails, Gym & Clubhouse With Outdoor Deck To Relax & Also Rent Out For Events. Great Location Near Buses & Trains To Nyc, Downtown Princeton & Endless Options For Dining & Shopping.
Rooms Sizes
Kitchen:
First
Dining Room:
First
Living Room:
First
Family Room:
First
Den:
n/a
Bedroom 1:
Second
Bedroom 2:
Second
Bedroom 3:
Second
Bedroom 4:
Second
Room Levels
Basement:
Exercise,GameRoom,Office,Utility
Ground:
n/a
Level 1:
Dining Room, Family Room, Kitchen, Laundry Room, Living Room, Powder Room
Level 2:
4+Bedrms,BathMain,BathOthr,Laundry,SeeRem
Level 3:
n/a
Level Other:
n/a
Room Features
Kitchen:
Eat-In Kitchen, Pantry
Dining Room:
Formal Dining Room
Master Bedroom:
Full Bath, Walk-In Closet
Bath:
Hot Tub, Stall Shower
Interior Features
Square Foot:
n/a
Year Renovated:
2025
Basement:
Yes - Finished
Full Baths:
3
Half Baths:
1
Appliances:
Dishwasher, Dryer, Hot Tub, Range/Oven-Gas, Refrigerator, Sump Pump, Washer
Flooring:
Laminate, Wood
Fireplaces:
1
Fireplace:
Family Room, Gas Fireplace
Interior:
n/a
Exterior Features
Garage Space:
2-Car
Garage:
Attached Garage, Garage Door Opener, Garage Parking, On-Street Parking, Oversize Garage
Driveway:
2 Car Width, Blacktop, Driveway-Exclusive, Lighting
Roof:
Asphalt Shingle
Exterior:
Stone, Vinyl Siding
Swimming Pool:
Yes
Pool:
Association Pool
Utilities
Heating System:
2 Units, Forced Hot Air
Heating Source:
Gas-Natural
Cooling:
2 Units, Central Air
Water Heater:
Electric, Gas
Water:
Public Water
Sewer:
Public Sewer
Services:
Cable TV Available, Fiber Optic, Garbage Included
Lot Features
Acres:
0.30
Lot Dimensions:
n/a
Lot Features:
Corner, Level Lot
School Information
Elementary:
n/a
Middle:
n/a
High School:
S.BRUNSWIK
Community Information
County:
Middlesex
Town:
South Brunswick Twp.
Neighborhood:
Princeton Walk
Application Fee:
$2,000
Association Fee:
$314 - Monthly
Fee Includes:
Maintenance-Common Area, See Remarks, Snow Removal
Amenities:
ClubHous,Exercise,JogPath,MulSport,Playgrnd,PoolIndr,PoolOtdr,Tennis
Pets:
Cats OK, Dogs OK
Financial Considerations
List Price:
$1,088,828
Tax Amount:
$13,804
Land Assessment:
$90,000
Build. Assessment:
$162,000
Total Assessment:
$252,000
Tax Rate:
5.36
Tax Year:
2024
Ownership Type:
Fee Simple
Listing Information
MLS ID:
3961291
List Date:
05-05-2025
Days On Market:
0
Listing Broker:
EXP REALTY, LLC
Listing Agent:





































Request More Information
Shawn and Diane Fox
RE/MAX American Dream
3108 Route 10 West
Denville, NJ 07834
Call: (973) 277-7853
Web: BoulderRidgeNJ.com

