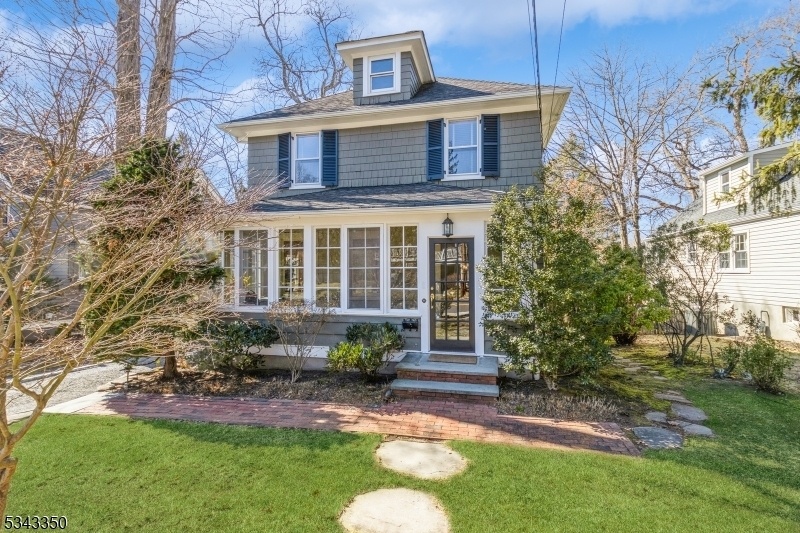65 Division Ave
New Providence Boro, NJ 07901




































Price: $899,000
GSMLS: 3961280Type: Single Family
Style: Colonial
Beds: 3
Baths: 2 Full & 1 Half
Garage: 2-Car
Year Built: 1920
Acres: 0.17
Property Tax: $15,609
Description
Exquisitely Maintained, Sun-filled, And Fully Renovated, This 3-bedroom, 2.5-bath Dutch Colonial Offers An Ideal Blend Of Classic Charm And Modern Comfort. Conveniently Located Near Salt Brook School, Shopping, And Nj Transit With Direct Access To Nyc Penn Station, This Home Boasts Beautiful Wood Floors And Abundant Natural Light Throughout, Complemented By Central Air Conditioning. The First Floor Features An Open-concept Layout With A Farmhouse-style Kitchen Equipped With High-end Appliances, Seamlessly Flowing Into The Family Room, Which Opens Onto A Large Deck Perfect For Barbecuing And Entertaining. A Charming Front Sunroom Provides An Ideal Space For A Home Office Or Workout Area. This Level Also Includes A Formal Dining Room, A Spacious Living Room, A Powder Room, And A Mudroom. Upstairs, The Oversized Primary Suite Offers A Luxurious En-suite Bath And A Custom California Walk-in Closet With Ample Space For A Home Office Setup. Two Additional Bedrooms Share A Full Bath, With Wood Flooring Extending Throughout. The Walk-out Basement Includes A Full Laundry Area And Generous Storage Space For Added Convenience. The Property Is Fully Fenced, Ensuring Privacy While Offering A Spacious Backyard. With An Inviting Layout, Preserved Architectural Details, And Thoughtful Modern Upgrades, This Exceptional Home Is A Rare Find Combining Timeless Elegance With Contemporary Living.
Rooms Sizes
Kitchen:
15x12 First
Dining Room:
11x12 First
Living Room:
20x23 First
Family Room:
15x16 First
Den:
n/a
Bedroom 1:
21x13 Second
Bedroom 2:
12x10 Second
Bedroom 3:
12x9 Second
Bedroom 4:
n/a
Room Levels
Basement:
Storage Room, Utility Room, Walkout
Ground:
n/a
Level 1:
DiningRm,FamilyRm,Foyer,Kitchen,LivingRm,MudRoom,PowderRm,Sunroom
Level 2:
3 Bedrooms, Bath Main, Bath(s) Other
Level 3:
Attic
Level Other:
n/a
Room Features
Kitchen:
Center Island, Separate Dining Area
Dining Room:
Formal Dining Room
Master Bedroom:
Full Bath, Walk-In Closet
Bath:
Stall Shower
Interior Features
Square Foot:
1,708
Year Renovated:
2000
Basement:
Yes - Finished-Partially, Full, Walkout
Full Baths:
2
Half Baths:
1
Appliances:
Carbon Monoxide Detector, Dishwasher, Dryer, Microwave Oven, Range/Oven-Gas, Refrigerator, Washer
Flooring:
Tile, Wood
Fireplaces:
No
Fireplace:
n/a
Interior:
Blinds,CODetect,FireExtg,SoakTub,StallShw,StallTub,TubShowr,WlkInCls,WndwTret
Exterior Features
Garage Space:
2-Car
Garage:
Detached Garage, Garage Door Opener
Driveway:
Gravel
Roof:
Asphalt Shingle
Exterior:
Composition Siding
Swimming Pool:
No
Pool:
n/a
Utilities
Heating System:
1 Unit, Radiators - Steam
Heating Source:
Gas-Natural
Cooling:
1 Unit, Central Air
Water Heater:
Gas
Water:
Public Water
Sewer:
Public Sewer
Services:
Cable TV Available, Garbage Included
Lot Features
Acres:
0.17
Lot Dimensions:
n/a
Lot Features:
Level Lot
School Information
Elementary:
A. Roberts
Middle:
New ProvMS
High School:
New ProvHS
Community Information
County:
Union
Town:
New Providence Boro
Neighborhood:
n/a
Application Fee:
n/a
Association Fee:
n/a
Fee Includes:
n/a
Amenities:
n/a
Pets:
Yes
Financial Considerations
List Price:
$899,000
Tax Amount:
$15,609
Land Assessment:
$112,500
Build. Assessment:
$189,900
Total Assessment:
$302,400
Tax Rate:
5.16
Tax Year:
2024
Ownership Type:
Fee Simple
Listing Information
MLS ID:
3961280
List Date:
05-06-2025
Days On Market:
3
Listing Broker:
COLDWELL BANKER REALTY
Listing Agent:




































Request More Information
Shawn and Diane Fox
RE/MAX American Dream
3108 Route 10 West
Denville, NJ 07834
Call: (973) 277-7853
Web: BoulderRidgeNJ.com

