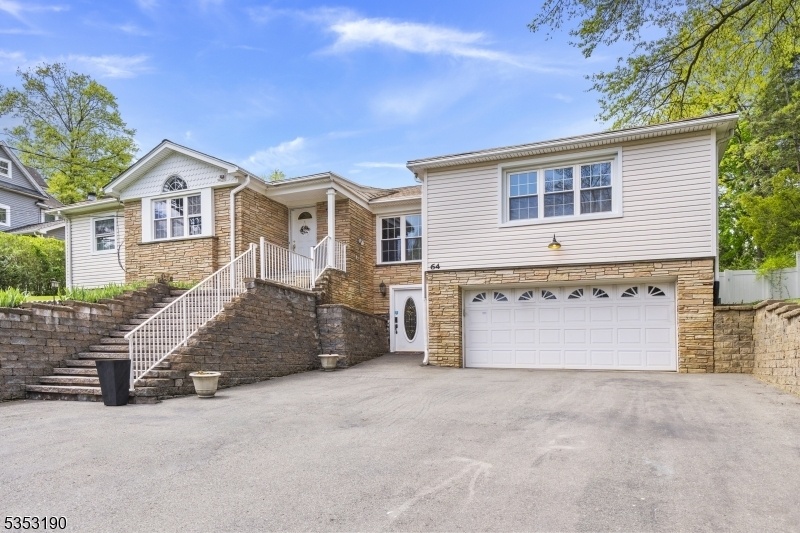62 Lakeside Ave
Verona Twp, NJ 07044


















































Price: $875,000
GSMLS: 3961151Type: Single Family
Style: Raised Ranch
Beds: 3
Baths: 2 Full & 2 Half
Garage: 2-Car
Year Built: 1953
Acres: 0.40
Property Tax: $18,259
Description
Discover The Epitome Of Refined Living In Verona, Just One Block From Downtown And Directly Across From Picturesque Verona Park. Step Inside To An Open-concept Layout, As A Gourmet Kitchen Featuring Gleaming Stainless Steel Appliances, A Coffee Nook, And Elegant Bar Seating Flows Effortlessly Into The Dining Area, Creating An Inviting Space For Both Everyday Living And Entertaining. Sunlight Pours Through Skylights In The Cheerful Main-level Sunroom, Offering A Bright Retreat To Relax And Soak In Views Of The Lush Surroundings. The Main Floor Boasts Three Spacious Bedrooms, Including A Sumptuous Primary Suite With Dual Walk-in Closets And A Spa-inspired En-suite Bath Complete With A Soaking Tub And Standing Shower. An Adjacent Office Room Connected To The Primary Suite Opens To A Serene, Fenced Backyard Deck- An Ideal Oasis For Rest, Creativity, Or Quiet Retreat. The Fully Finished Lower Level, Renovated In 2021, Expands Your Living Space With A Generous Family Room, Versatile Bonus Room, Workshop, And Ample Utility Storage. Every Detail Is Designed For Comfort And Convenience, From Central Air Conditioning And A Built-in Lift For Wheelchairs Or Heavy Items To A 2 Car Garage And 6 Car Driveway. With Swift Access To Nyc Transportation And Major Highways, This Exceptional Verona Home Offers A Rare Blend Of Accessibility, Privacy, And Lifestyle. Schedule Your Tour Today!
Rooms Sizes
Kitchen:
15x13 First
Dining Room:
14x15 First
Living Room:
18x27 First
Family Room:
30x16 Ground
Den:
11x14 First
Bedroom 1:
12x16 First
Bedroom 2:
16x14 First
Bedroom 3:
15x13 First
Bedroom 4:
19x10 Ground
Room Levels
Basement:
n/a
Ground:
BathOthr,Exercise,FamilyRm,GarEnter,InsdEntr,Storage,Utility,Workshop
Level 1:
3Bedroom,BathMain,BathOthr,DiningRm,Foyer,InsdEntr,Kitchen,Laundry,LivingRm,Office,Porch,PowderRm,Sunroom,Toilet
Level 2:
Attic
Level 3:
n/a
Level Other:
n/a
Room Features
Kitchen:
Breakfast Bar, Center Island, Eat-In Kitchen, Separate Dining Area
Dining Room:
Formal Dining Room
Master Bedroom:
1st Floor, Full Bath, Walk-In Closet
Bath:
Jetted Tub, Stall Shower
Interior Features
Square Foot:
2,975
Year Renovated:
2021
Basement:
Yes - Finished, Full
Full Baths:
2
Half Baths:
2
Appliances:
Carbon Monoxide Detector, Dishwasher, Dryer, Range/Oven-Gas, Refrigerator, Sump Pump, Washer
Flooring:
See Remarks, Tile, Vinyl-Linoleum, Wood
Fireplaces:
2
Fireplace:
Gas Fireplace, See Remarks, Wood Burning
Interior:
FireExtg,JacuzTyp,SmokeDet,WlkInCls
Exterior Features
Garage Space:
2-Car
Garage:
Attached Garage, Finished Garage
Driveway:
Driveway-Exclusive
Roof:
Asphalt Shingle
Exterior:
Vinyl Siding
Swimming Pool:
No
Pool:
n/a
Utilities
Heating System:
Baseboard - Hotwater, Multi-Zone, Radiant - Hot Water
Heating Source:
Gas-Natural
Cooling:
Attic Fan, Central Air, Multi-Zone Cooling
Water Heater:
Gas
Water:
Public Water
Sewer:
Public Sewer
Services:
n/a
Lot Features
Acres:
0.40
Lot Dimensions:
60X177 46X150AV
Lot Features:
Irregular Lot
School Information
Elementary:
n/a
Middle:
n/a
High School:
n/a
Community Information
County:
Essex
Town:
Verona Twp.
Neighborhood:
n/a
Application Fee:
n/a
Association Fee:
n/a
Fee Includes:
n/a
Amenities:
n/a
Pets:
n/a
Financial Considerations
List Price:
$875,000
Tax Amount:
$18,259
Land Assessment:
$215,700
Build. Assessment:
$376,000
Total Assessment:
$591,700
Tax Rate:
3.09
Tax Year:
2024
Ownership Type:
Fee Simple
Listing Information
MLS ID:
3961151
List Date:
05-06-2025
Days On Market:
4
Listing Broker:
REAL
Listing Agent:


















































Request More Information
Shawn and Diane Fox
RE/MAX American Dream
3108 Route 10 West
Denville, NJ 07834
Call: (973) 277-7853
Web: BoulderRidgeNJ.com

