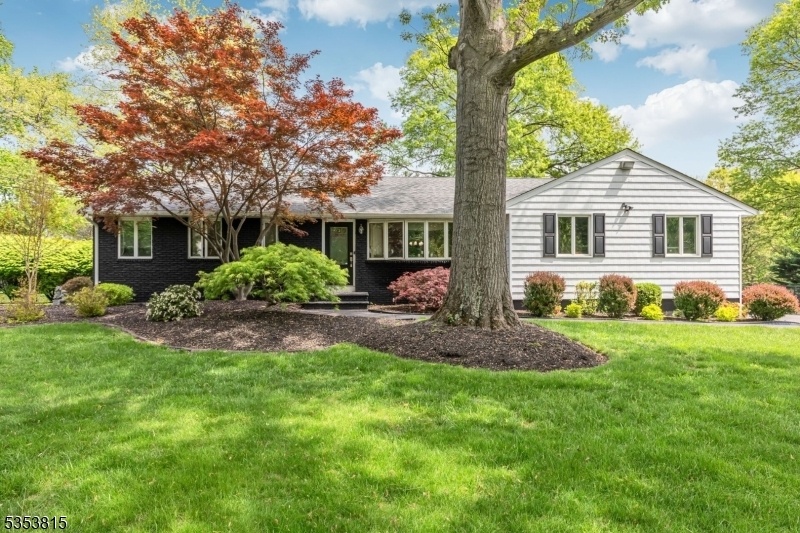16 Donsen Ln
Scotch Plains Twp, NJ 07076













































Price: $875,000
GSMLS: 3961135Type: Single Family
Style: Ranch
Beds: 4
Baths: 2 Full & 1 Half
Garage: 2-Car
Year Built: 1955
Acres: 0.89
Property Tax: $15,769
Description
An Amazing Opportunity: Quiet Street, Close To Ashbrook Reservation & Golf Course! This Stunning, Updated Custom Ranch Offers Perfect Blend Of Modern Living, Thoughtful Design & Naturally Beautiful Neighborhood. W/4 Bedrooms, A Pool, & 0.889 Acre Of Lush Land, This Home Is Truly A Rare Gem! Open Concept Floor Plan Begins W/lg Living Room W/bow Window, Bringing Sunlight.next Is The Dining Room And Family Room-showcasing Wb Fireplace & Cathedral Ceiling.fabulous Eat-in Kitchen, Equipped W/ss Appliances, Granite Countertops, & 2 Skylights. (kitchen Island Is Available To Purchase.) Laundry Room Has Sink, Cabinetry, & Direct Access To Deck & Backyard. Stylish Powder Room Is Enhanced By Charming Half-wall Shaker Paneling. 3 Bedrooms & Luxury Main Bath=spa Retreat W/its Oversized Shower & Bench, Double Sinks W/quartz Counters,& Led Mirror. Finished Lower Level=fun & Functionality. There's A Spacious Rec Room-fits Lg Sectional & Pool Table(will Leave The Pool Table). Plus 4th Bedroom, Fab Full Bath, Office Nook, & Lg Storage Rm. Outside Is Your Personal Oasis-full-length Deck Overlooking Beautifully Landscaped Backyard, 1/2n1/2 Partially In-ground Pool W/separate Fenced-in Deck Area, & Storage Shed W/garage Door. Attached 2-car Oversized Garage W/storage.home Is Meticulously Maintained W/new Front & Back Doors, Fresh Interior Paint, & New Roof(2024).easy Access-public Transportation,top-rated Scotch Plains Public Schools,& Vibrant Community,more Than A House-it's A Lifestyle.
Rooms Sizes
Kitchen:
16x12 Ground
Dining Room:
13x12 Ground
Living Room:
19x14 Ground
Family Room:
14x12 Ground
Den:
n/a
Bedroom 1:
14x13 Ground
Bedroom 2:
17x10 Ground
Bedroom 3:
10x10 Ground
Bedroom 4:
19x12 Basement
Room Levels
Basement:
1Bedroom,BathOthr,Office,RecRoom,SeeRem,Storage
Ground:
3 Bedrooms, Bath Main, Dining Room, Family Room, Kitchen, Laundry Room, Living Room, Powder Room
Level 1:
n/a
Level 2:
n/a
Level 3:
n/a
Level Other:
n/a
Room Features
Kitchen:
Eat-In Kitchen, Separate Dining Area
Dining Room:
n/a
Master Bedroom:
1st Floor
Bath:
n/a
Interior Features
Square Foot:
n/a
Year Renovated:
n/a
Basement:
Yes - Finished, Full
Full Baths:
2
Half Baths:
1
Appliances:
Carbon Monoxide Detector, Dishwasher, Dryer, Microwave Oven, Range/Oven-Gas, Refrigerator, Sump Pump, Washer
Flooring:
Carpeting, Tile, Wood
Fireplaces:
1
Fireplace:
Family Room, Wood Burning
Interior:
Blinds,CODetect,CeilCath,FireExtg,SmokeDet,StallTub
Exterior Features
Garage Space:
2-Car
Garage:
Attached,InEntrnc,Oversize
Driveway:
1 Car Width, Additional Parking, See Remarks
Roof:
Asphalt Shingle
Exterior:
Brick, Vinyl Siding
Swimming Pool:
Yes
Pool:
Liner
Utilities
Heating System:
1 Unit
Heating Source:
Gas-Natural
Cooling:
1 Unit
Water Heater:
n/a
Water:
Public Water
Sewer:
Public Sewer
Services:
Garbage Extra Charge
Lot Features
Acres:
0.89
Lot Dimensions:
n/a
Lot Features:
Level Lot
School Information
Elementary:
Cole Elem
Middle:
Terrill MS
High School:
SP Fanwood
Community Information
County:
Union
Town:
Scotch Plains Twp.
Neighborhood:
n/a
Application Fee:
n/a
Association Fee:
n/a
Fee Includes:
n/a
Amenities:
n/a
Pets:
n/a
Financial Considerations
List Price:
$875,000
Tax Amount:
$15,769
Land Assessment:
$61,700
Build. Assessment:
$72,300
Total Assessment:
$134,000
Tax Rate:
11.77
Tax Year:
2024
Ownership Type:
Fee Simple
Listing Information
MLS ID:
3961135
List Date:
05-06-2025
Days On Market:
0
Listing Broker:
COLDWELL BANKER REALTY
Listing Agent:













































Request More Information
Shawn and Diane Fox
RE/MAX American Dream
3108 Route 10 West
Denville, NJ 07834
Call: (973) 277-7853
Web: BoulderRidgeNJ.com

