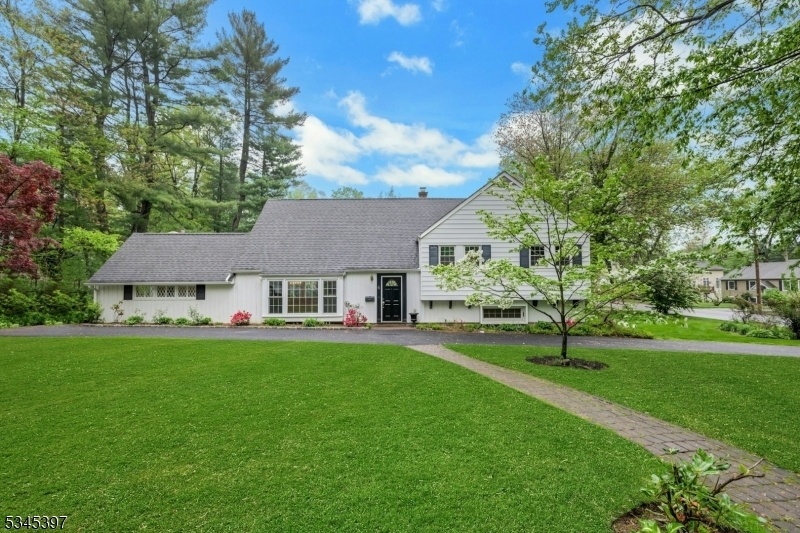6 Ronarm Dr
Mountain Lakes Boro, NJ 07046


























Price: $789,000
GSMLS: 3961124Type: Single Family
Style: Split Level
Beds: 4
Baths: 2 Full
Garage: 1-Car
Year Built: 1958
Acres: 0.32
Property Tax: $13,222
Description
Offered In 1958 For $33,900, This Model Home At "woodland Of Mountain Lakes" Is Once Again An Amazing Value For Anyone Looking To Move Into This Premier Town In Nj. The Spacious 4-bedroom Split Level Is Tucked On A .32 Acre Corner Lot On Horseshoe-shaped Ronarm Drive, A Delightful, Friendly, And Quiet Neighborhood. On The Market For The First Time In 60 Years, The Home Has Been Freshly Updated For The Next Fortunate Owners. New And Refinished Hardwood Floors, Complete Interior Painting, Two New Furnaces And Ac Systems, New Hot Water Heater, New Light Fixtures, And More. Light Floods Through The Large Picture Window Into The Expansive Living Room, Which Opens To The Formal Dining Room. The Adjacent Den Features Handsome Cherry Paneling, A Wood-burning Fireplace, And Sliders To The Back Patio. An Eat-in Kitchen Offers Beautiful Custom Cabinets. Just Personalize The Kitchen With New Countertops And Appliances! Upstairs Are Four Bedrooms And Two Full Baths, Including A Primary Suite And Oversized Third-floor Bedroom. On The Lower Level, There's A Family Room, Large Laundry Room, And Plumbed Powder Room Ready To Complete. It Could Potentially Also Become A Full Bath. Mountain Lakes Offers Top Schools, Beautiful Lakes, Miles Of Hiking, A Charming Downtown, And Is Conveniently Located Near Stores, Restaurants, Routes 80, 287, 280, 46, And 10. Just 30 Miles From Nyc, Lakeland Bus Lines And Nj Transit Trains Offer Easy Commuting Options. Work Still In Progress. More Photos To Come!
Rooms Sizes
Kitchen:
18x12 First
Dining Room:
12x11 First
Living Room:
20x13 First
Family Room:
22x11 Basement
Den:
16x11 Basement
Bedroom 1:
16x12 Second
Bedroom 2:
13x10 Second
Bedroom 3:
10x10 Second
Bedroom 4:
16x12 Third
Room Levels
Basement:
Laundry Room, Powder Room, Rec Room, Utility Room
Ground:
n/a
Level 1:
Den,DiningRm,Foyer,GarEnter,Kitchen,LivingRm
Level 2:
3 Bedrooms, Bath Main, Bath(s) Other
Level 3:
1 Bedroom, Attic, Storage Room
Level Other:
n/a
Room Features
Kitchen:
Eat-In Kitchen
Dining Room:
Formal Dining Room
Master Bedroom:
Full Bath
Bath:
Stall Shower
Interior Features
Square Foot:
n/a
Year Renovated:
2025
Basement:
Yes - Finished
Full Baths:
2
Half Baths:
0
Appliances:
Carbon Monoxide Detector, Cooktop - Electric, Dryer, Microwave Oven, Refrigerator, Wall Oven(s) - Electric, Washer
Flooring:
Tile, Wood
Fireplaces:
1
Fireplace:
See Remarks, Wood Burning
Interior:
CODetect,SmokeDet,StallShw,TubShowr,WlkInCls
Exterior Features
Garage Space:
1-Car
Garage:
Attached,DoorOpnr,InEntrnc
Driveway:
Blacktop, Circular, Driveway-Exclusive
Roof:
Asphalt Shingle
Exterior:
Aluminum Siding
Swimming Pool:
No
Pool:
n/a
Utilities
Heating System:
2 Units, Forced Hot Air
Heating Source:
Gas-Natural
Cooling:
2 Units, Central Air
Water Heater:
Gas
Water:
Public Water
Sewer:
Public Sewer
Services:
Cable TV Available
Lot Features
Acres:
0.32
Lot Dimensions:
n/a
Lot Features:
Corner
School Information
Elementary:
Wildwood Elementary School (K-5)
Middle:
Briarcliff Middle School (6-8)
High School:
Mountain Lakes High School (9-12)
Community Information
County:
Morris
Town:
Mountain Lakes Boro
Neighborhood:
n/a
Application Fee:
n/a
Association Fee:
n/a
Fee Includes:
n/a
Amenities:
JogPath,LakePriv,MulSport,Playgrnd,Tennis
Pets:
n/a
Financial Considerations
List Price:
$789,000
Tax Amount:
$13,222
Land Assessment:
$370,800
Build. Assessment:
$247,300
Total Assessment:
$618,100
Tax Rate:
2.39
Tax Year:
2024
Ownership Type:
Fee Simple
Listing Information
MLS ID:
3961124
List Date:
05-06-2025
Days On Market:
0
Listing Broker:
COLDWELL BANKER REALTY
Listing Agent:


























Request More Information
Shawn and Diane Fox
RE/MAX American Dream
3108 Route 10 West
Denville, NJ 07834
Call: (973) 277-7853
Web: BoulderRidgeNJ.com




