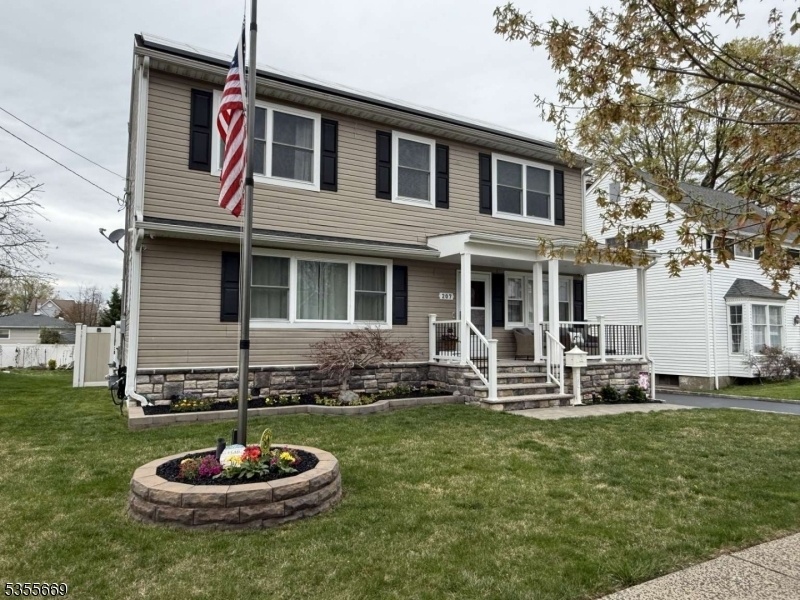207 Remsen Ave
Woodbridge Twp, NJ 07001
























Price: $795,000
GSMLS: 3960980Type: Single Family
Style: Colonial
Beds: 5
Baths: 3 Full
Garage: 2-Car
Year Built: 1953
Acres: 0.17
Property Tax: $12,062
Description
Come Take At Look At This Spacious Colonial. This Is The Forever Home You?ve Been Dreaming About. Its Size And Location Are Perfect For Anyone. Five Generously Sized Bedrooms And Three Full Bathrooms Make This Home Ideal For Any Household Or Those Needing Extra Space. With One Bedroom Located On The First Floor For Easy Accessibility. The Well-designed Open Layout Prioritizes Function And Flow, Maximizing Space To Adapt To Your Lifestyle. Includes A Modern Kitchen Equipped With Stainless Steel Appliances, Seamlessly Flowing Into The Dining And Living Areas, Perfect For Entertaining. Natural Light Floods The Home Through Large Windows And Open Areas. The Second Floor Boasts Four Bedrooms Including The Master Suite. The Three Bedrooms Are Spacious With Wonderful Natural Light And Great Closet Space. The Master Suite Has An En-suite Bathroom With Double Vanity Sinks And A Walk-in Closet. Additional Highlights Include A Dedicated 2nd Floor Laundry Closet, A Detached Two-car Garage With Loft, And A Private Backyard, Providing Ample Outdoor Space For Relaxation And Play. Conveniently Located Near All Major Highways, Public Transportation, Schools, Parks, And Shopping, This Home Is Perfect For Anyone Seeking Comfort And Modern Living In A Convenient Location.
Rooms Sizes
Kitchen:
15x13 First
Dining Room:
17x11 First
Living Room:
14x17 First
Family Room:
Basement
Den:
n/a
Bedroom 1:
13x21 Second
Bedroom 2:
10x11 Second
Bedroom 3:
11x11 Second
Bedroom 4:
Second
Room Levels
Basement:
Inside Entrance, Outside Entrance, Rec Room, Storage Room
Ground:
n/a
Level 1:
1 Bedroom, Bath Main, Dining Room, Foyer, Kitchen, Living Room
Level 2:
4 Or More Bedrooms, Bath Main, Bath(s) Other, Laundry Room
Level 3:
Attic
Level Other:
n/a
Room Features
Kitchen:
Eat-In Kitchen
Dining Room:
Formal Dining Room
Master Bedroom:
Full Bath, Walk-In Closet
Bath:
Stall Shower
Interior Features
Square Foot:
n/a
Year Renovated:
n/a
Basement:
Yes - Full
Full Baths:
3
Half Baths:
0
Appliances:
Dishwasher, Disposal, Kitchen Exhaust Fan, Microwave Oven, Range/Oven-Gas, Refrigerator
Flooring:
Laminate, Tile, Wood
Fireplaces:
No
Fireplace:
n/a
Interior:
CODetect,SmokeDet,StallShw,TubShowr,WlkInCls
Exterior Features
Garage Space:
2-Car
Garage:
Detached Garage, Garage Door Opener, Loft Storage, Oversize Garage
Driveway:
1 Car Width, 2 Car Width, Additional Parking, Blacktop, See Remarks
Roof:
Asphalt Shingle
Exterior:
Stone, Vinyl Siding
Swimming Pool:
No
Pool:
n/a
Utilities
Heating System:
Forced Hot Air, Multi-Zone
Heating Source:
Gas-Natural
Cooling:
Attic Fan, Ceiling Fan, Central Air, Multi-Zone Cooling
Water Heater:
Gas
Water:
Public Water
Sewer:
Public Sewer
Services:
Garbage Included
Lot Features
Acres:
0.17
Lot Dimensions:
50X150
Lot Features:
Level Lot
School Information
Elementary:
WOODBINE
Middle:
AVENEL
High School:
WOODBRG HS
Community Information
County:
Middlesex
Town:
Woodbridge Twp.
Neighborhood:
n/a
Application Fee:
n/a
Association Fee:
n/a
Fee Includes:
n/a
Amenities:
n/a
Pets:
Yes
Financial Considerations
List Price:
$795,000
Tax Amount:
$12,062
Land Assessment:
$19,400
Build. Assessment:
$79,900
Total Assessment:
$99,300
Tax Rate:
11.63
Tax Year:
2024
Ownership Type:
Fee Simple
Listing Information
MLS ID:
3960980
List Date:
05-05-2025
Days On Market:
6
Listing Broker:
REALMART REALTY
Listing Agent:
























Request More Information
Shawn and Diane Fox
RE/MAX American Dream
3108 Route 10 West
Denville, NJ 07834
Call: (973) 277-7853
Web: BoulderRidgeNJ.com

