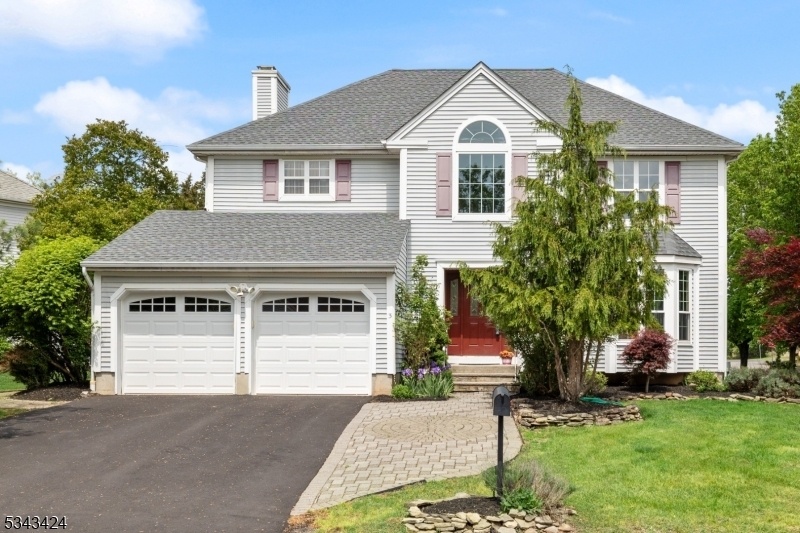3 Lenape Trl
Branchburg Twp, NJ 08876


































Price: $750,000
GSMLS: 3960952Type: Single Family
Style: Colonial
Beds: 4
Baths: 2 Full & 1 Half
Garage: 2-Car
Year Built: 1988
Acres: 0.24
Property Tax: $11,347
Description
Discover Your Coveted Lifestyle In This 4 Br 2.5 Bth Colonial With A Grand 2-story Entryway And A Desirable Floor Plan, Featuring Spacious Rooms And Emphasizing An Easy And Convenient Entertainment Flow. The Family Rm, Entryway, And 1st Flr Hallway, Have Beautifully Stained Wood Floors. Enjoy The Sizable Renovated Kitchen, With Its Quartz Countertops And Subway Backsplash. The Living Rm And Dining Rm Are Adjoined For An Open, Airy And Bright Living Space. The First Flr Windows, Including The Sliders To The Freshly Painted And Generously-sized Deck, Have Been Recently Replaced. And Investments Have Already Been Made Into The New Roof, Hvac, Driveway, Garage Doors, No-maintenance Gutters W/ Stainless Steel Shields. Four Large Brs Grace The 2nd Level, Each With Its Own Ceiling Fan And Abundant Closet Space. The 2nd Flr Bth Has A New Tub, Surrounded By Stylishly Faux Marble Walls. The 2nd Level Landing Is Spacious And Opens To The 2-story Foyer. The Eye-catching Paver Stone Walkway Has A Laid-in Custom Design, Adding To The Home's Curb Appeal, And There Is A Brick Walkway Which Conveniently Leads From The Home's Front, Circling Around The Side Of The Home To The Deck In The Backyard. The Home, Which Is A Corner Property, Also Has A Sideyard, For A Good Sense Of A Larger Property. It Also Is Situated On A Cul De Sac Road In A Very Desirable Community-oriented Neighborhood. Enjoy The Nearby Olde Towne Park, The Great Shopping, Restaurants, And Well Ranked School System.
Rooms Sizes
Kitchen:
First
Dining Room:
First
Living Room:
First
Family Room:
First
Den:
n/a
Bedroom 1:
Second
Bedroom 2:
Second
Bedroom 3:
Second
Bedroom 4:
Second
Room Levels
Basement:
Rec Room, Storage Room, Utility Room
Ground:
n/a
Level 1:
DiningRm,FamilyRm,GarEnter,Kitchen,Laundry,LivingRm,PowderRm
Level 2:
4 Or More Bedrooms, Bath Main, Bath(s) Other
Level 3:
n/a
Level Other:
n/a
Room Features
Kitchen:
Breakfast Bar, Eat-In Kitchen, Pantry, Separate Dining Area
Dining Room:
Formal Dining Room
Master Bedroom:
Full Bath, Walk-In Closet
Bath:
Jetted Tub, Stall Shower
Interior Features
Square Foot:
2,356
Year Renovated:
2023
Basement:
Yes - Finished-Partially, French Drain, Full
Full Baths:
2
Half Baths:
1
Appliances:
Carbon Monoxide Detector, Cooktop - Gas, Dishwasher, Dryer, Kitchen Exhaust Fan, Microwave Oven, Range/Oven-Electric, Refrigerator, Self Cleaning Oven, Sump Pump, Washer
Flooring:
Carpeting, Tile, Wood
Fireplaces:
1
Fireplace:
Wood Burning
Interior:
Blinds,CODetect,CeilCath,FireExtg,CeilHigh,JacuzTyp,SmokeDet,StallShw,TubShowr,WlkInCls,WndwTret
Exterior Features
Garage Space:
2-Car
Garage:
Attached Garage
Driveway:
2 Car Width, Blacktop
Roof:
Asphalt Shingle
Exterior:
Vinyl Siding
Swimming Pool:
No
Pool:
n/a
Utilities
Heating System:
1 Unit
Heating Source:
Gas-Natural
Cooling:
1 Unit, Ceiling Fan, Central Air
Water Heater:
Gas
Water:
Public Water
Sewer:
Public Sewer
Services:
Fiber Optic Available, Garbage Extra Charge
Lot Features
Acres:
0.24
Lot Dimensions:
n/a
Lot Features:
Corner, Cul-De-Sac
School Information
Elementary:
n/a
Middle:
n/a
High School:
n/a
Community Information
County:
Somerset
Town:
Branchburg Twp.
Neighborhood:
Olde Towne
Application Fee:
n/a
Association Fee:
$156 - Quarterly
Fee Includes:
Maintenance-Common Area
Amenities:
n/a
Pets:
Yes
Financial Considerations
List Price:
$750,000
Tax Amount:
$11,347
Land Assessment:
$165,300
Build. Assessment:
$463,700
Total Assessment:
$629,000
Tax Rate:
1.80
Tax Year:
2024
Ownership Type:
Fee Simple
Listing Information
MLS ID:
3960952
List Date:
05-05-2025
Days On Market:
0
Listing Broker:
WEICHERT REALTORS
Listing Agent:


































Request More Information
Shawn and Diane Fox
RE/MAX American Dream
3108 Route 10 West
Denville, NJ 07834
Call: (973) 277-7853
Web: BoulderRidgeNJ.com

