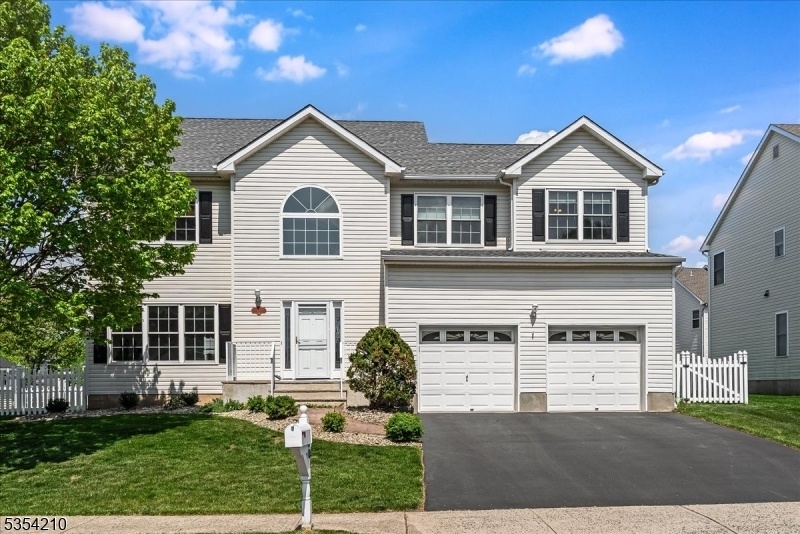30 Murphy Dr
Bridgewater Twp, NJ 08807












































Price: $899,900
GSMLS: 3960950Type: Single Family
Style: Colonial
Beds: 4
Baths: 2 Full & 1 Half
Garage: 2-Car
Year Built: 1999
Acres: 0.21
Property Tax: $14,017
Description
Welcome To This Exceptional 4-bedroom,3-bath Colonial In The Highly Desirable Vistana Woods Community Of Bridgewater.this Beautifully Maintained Home Offers A Perfect Blend Of Comfort, Style, And Functionality, With Thoughtful Upgrades And Attention To Detail Throughout.step Into A Grand Foyer With Soaring Cathedral Ceilings That Open To An Airy Light-filled Layout.the Gourmet Chef's Kitchen Is A Show Stopper,featuring High-end Quartz Countertops,spacious Center Island Ideal For Meal Prep And Casual Dining,lg Smart Refrigerator With Wifi,lg Oven With Built-in Air Fryer,dishwasher, Microwave, And Durable Lvt Flooring Perfect For Today's Modern Lifestyle.the Sun-drenched Two-story Family Room With A Cozy Gas Fireplace Provides A Welcoming Gathering Space.a Formal Dining Room And Elegant Living Room Offer Ideal Settings For Entertaining.upstairs, The Spacious Primary Suite Features Walk-in Closets And A Luxurious Ensuite Bath With A Soaking Tub And A Newer Skylight That Floods The Space With Natural Light.the Finished Basement Adds Valuable Living Space Perfect For A Home Office,media Room,gym,or Playroom.outside,enjoy A Private, Fenced-in Yard With A Spacious Deck, New Landscaping With Mature Trees, Storage Shed, And A Sprinkler System.the Oversized 2-car Garage Offers Ample Storage & Everyday Convenience.with Natural Gas, Public Water & Public Sewer,this Home Is Move-in Ready And Low-maintenance Ideally Located Near Top-rated Schools,shopping,dining,and Major Commuting Routes.
Rooms Sizes
Kitchen:
15x18 First
Dining Room:
14x11 First
Living Room:
16x13 First
Family Room:
19x14 First
Den:
n/a
Bedroom 1:
19x13 Second
Bedroom 2:
12x11 Second
Bedroom 3:
11x11 Second
Bedroom 4:
15x11 Second
Room Levels
Basement:
Laundry Room, Rec Room, Storage Room, Utility Room
Ground:
n/a
Level 1:
DiningRm,FamilyRm,Foyer,GarEnter,Kitchen,LivingRm,Pantry,PowderRm
Level 2:
4 Or More Bedrooms, Attic, Bath Main, Bath(s) Other
Level 3:
n/a
Level Other:
n/a
Room Features
Kitchen:
Eat-In Kitchen
Dining Room:
Formal Dining Room
Master Bedroom:
Full Bath, Walk-In Closet
Bath:
Soaking Tub, Stall Shower
Interior Features
Square Foot:
2,906
Year Renovated:
n/a
Basement:
Yes - Finished, Full
Full Baths:
2
Half Baths:
1
Appliances:
Carbon Monoxide Detector, Dishwasher, Dryer, Microwave Oven, Range/Oven-Gas, Refrigerator, Sump Pump, Washer
Flooring:
Carpeting, Laminate, Tile
Fireplaces:
1
Fireplace:
Family Room, Gas Fireplace
Interior:
Blinds,CODetect,FireExtg,CeilHigh,SmokeDet,SoakTub,StallTub,WlkInCls
Exterior Features
Garage Space:
2-Car
Garage:
Attached,InEntrnc,Oversize
Driveway:
2 Car Width, Blacktop, Driveway-Exclusive
Roof:
Asphalt Shingle
Exterior:
Vinyl Siding
Swimming Pool:
No
Pool:
n/a
Utilities
Heating System:
1 Unit, Forced Hot Air
Heating Source:
Gas-Natural
Cooling:
1 Unit, Central Air
Water Heater:
Gas
Water:
Public Water
Sewer:
Public Sewer
Services:
n/a
Lot Features
Acres:
0.21
Lot Dimensions:
n/a
Lot Features:
Level Lot, Open Lot
School Information
Elementary:
MILLTOWN
Middle:
BRIDG-RAR
High School:
BRIDG-RAR
Community Information
County:
Somerset
Town:
Bridgewater Twp.
Neighborhood:
VISTANA WOODS
Application Fee:
n/a
Association Fee:
n/a
Fee Includes:
n/a
Amenities:
n/a
Pets:
Yes
Financial Considerations
List Price:
$899,900
Tax Amount:
$14,017
Land Assessment:
$290,300
Build. Assessment:
$438,400
Total Assessment:
$728,700
Tax Rate:
1.92
Tax Year:
2024
Ownership Type:
Fee Simple
Listing Information
MLS ID:
3960950
List Date:
05-05-2025
Days On Market:
0
Listing Broker:
WEICHERT REALTORS
Listing Agent:












































Request More Information
Shawn and Diane Fox
RE/MAX American Dream
3108 Route 10 West
Denville, NJ 07834
Call: (973) 277-7853
Web: BoulderRidgeNJ.com

