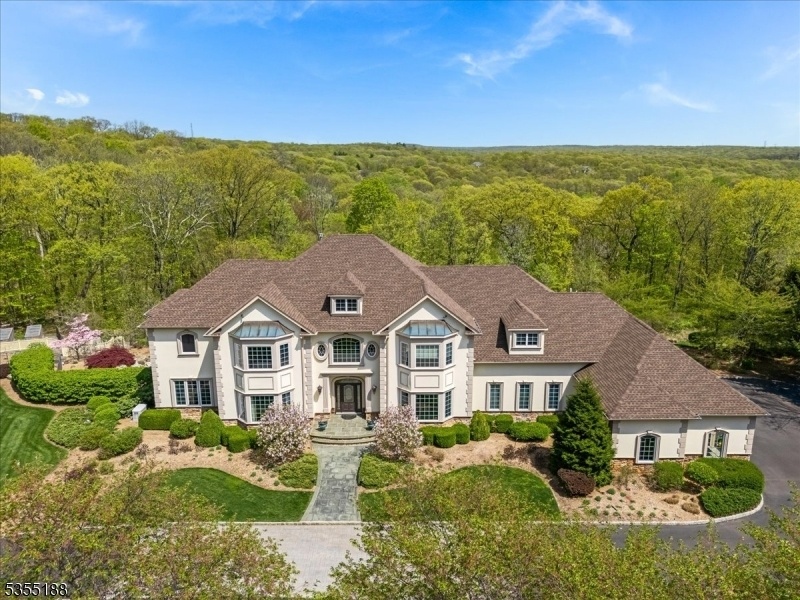3 Winthrop Gait Rd
Sparta Twp, NJ 07871








































Price: $1,900,000
GSMLS: 3960918Type: Single Family
Style: Custom Home
Beds: 5
Baths: 5 Full & 1 Half
Garage: 4-Car
Year Built: 2003
Acres: 3.74
Property Tax: $33,733
Description
Welcome To 3 Winthrop Gait An Extraordinary 6,700+ Sq Ft Luxury Estate In The Heart Of Sparta's Premier Neighborhood. Set Behind A Circular Driveway W/ Impeccable Landscaping And A 4 Car Garage, This Magnificent Residence Is The Perfect Blend Of Grand Scale And Timeless Elegance. Step Into A Dramatic Two-story Foyer Adorned With Soaring Ceilings And A Crystal Chandelier, Setting The Tone For The Exceptional Details Found Throughout. The Main Level Boasts A Formal Living And Dining Room, A Sun-drenched Conservatory, And A Rich Cherry Wood Office With Custom Built-ins And Brazilian Mahogany Floors. A Guest Suite With A Full Bath, Powder Room, Laundry Room, And Butler's Pantry With A Sink And Beverage Cooler Add Function And Flow To This Thoughtfully Designed Space. At The Heart Of The Home, The Chef's Kitchen Features Professional-grade Appliances Including A Sub-zero Refrigerator, Wolf Double Wall Oven, Thermador Warming Drawer, Bosch Dishwasher All Centered Around A Spacious Island And A Walk-in Pantry. The Adjoining Living Room Is Equally Impressive With Soaring Ceilings, Walls Of Windows, And Transom Accents That Flood The Space With Natural Light. Upstairs, The Primary Suite Offers A Serene Retreat With A Gas Fireplace, Sitting Room With A Beverage Station, Dual Walk-in Closets, A Jetted Tub, And A Steam Shower. 3 Additional Bedrooms Provide Ample Space For Family Or Guests. The Basement Is An Entertainer's Dream W/ Direct Access To The Inground Anthony & Sylvan Pool Area.
Rooms Sizes
Kitchen:
17x20 First
Dining Room:
16x16 First
Living Room:
17x16 First
Family Room:
20x20 First
Den:
n/a
Bedroom 1:
23x18 Second
Bedroom 2:
22x15 Second
Bedroom 3:
16x17 Second
Bedroom 4:
11x13 Second
Room Levels
Basement:
n/a
Ground:
n/a
Level 1:
n/a
Level 2:
n/a
Level 3:
n/a
Level Other:
n/a
Room Features
Kitchen:
Center Island, Eat-In Kitchen, Separate Dining Area
Dining Room:
Formal Dining Room
Master Bedroom:
Fireplace, Full Bath, Sitting Room, Walk-In Closet
Bath:
Bidet, Jetted Tub, Steam
Interior Features
Square Foot:
n/a
Year Renovated:
n/a
Basement:
Yes - Finished, Full, Walkout
Full Baths:
5
Half Baths:
1
Appliances:
Carbon Monoxide Detector, Central Vacuum, Cooktop - Gas, Dishwasher, Disposal, Dryer, Generator-Built-In, Instant Hot Water, Microwave Oven, Refrigerator, Wall Oven(s) - Electric, Washer, Water Softener-Own, Wine Refrigerator
Flooring:
Tile, Wood
Fireplaces:
2
Fireplace:
Bedroom 1, Family Room, Gas Fireplace
Interior:
BarWet,Bidet,Blinds,CODetect,CeilCath,CedrClst,JacuzTyp,SmokeDet,Steam,StereoSy,WlkInCls
Exterior Features
Garage Space:
4-Car
Garage:
Attached Garage, Oversize Garage
Driveway:
Blacktop, Circular, Paver Block
Roof:
Asphalt Shingle
Exterior:
Stone, Stucco
Swimming Pool:
Yes
Pool:
Gunite, Heated, In-Ground Pool
Utilities
Heating System:
1 Unit, Forced Hot Air, Heat Pump, Multi-Zone
Heating Source:
OilAbIn
Cooling:
4+ Units, Central Air, Ductless Split AC
Water Heater:
Electric
Water:
Public Water
Sewer:
Septic 5+ Bedroom Town Verified
Services:
Cable TV Available, Garbage Extra Charge
Lot Features
Acres:
3.74
Lot Dimensions:
n/a
Lot Features:
Level Lot, Open Lot
School Information
Elementary:
SPARTA
Middle:
SPARTA
High School:
SPARTA
Community Information
County:
Sussex
Town:
Sparta Twp.
Neighborhood:
Antler Ridge
Application Fee:
n/a
Association Fee:
n/a
Fee Includes:
n/a
Amenities:
n/a
Pets:
n/a
Financial Considerations
List Price:
$1,900,000
Tax Amount:
$33,733
Land Assessment:
$188,800
Build. Assessment:
$751,100
Total Assessment:
$939,900
Tax Rate:
3.59
Tax Year:
2024
Ownership Type:
Fee Simple
Listing Information
MLS ID:
3960918
List Date:
05-05-2025
Days On Market:
0
Listing Broker:
WEICHERT REALTORS
Listing Agent:








































Request More Information
Shawn and Diane Fox
RE/MAX American Dream
3108 Route 10 West
Denville, NJ 07834
Call: (973) 277-7853
Web: BoulderRidgeNJ.com

