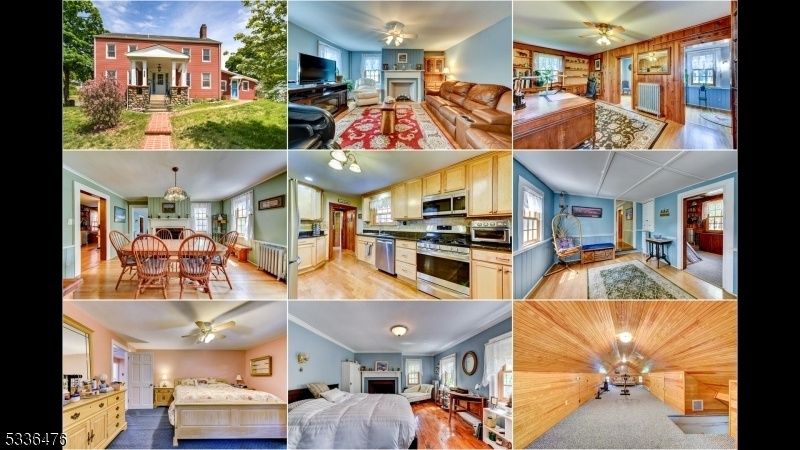243 Intervale Rd
Parsippany-Troy Hills Twp, NJ 07046














































Price: $849,000
GSMLS: 3960800Type: Single Family
Style: Colonial
Beds: 4
Baths: 2 Full & 1 Half
Garage: 1-Car
Year Built: 1831
Acres: 1.23
Property Tax: $14,090
Description
Discover The Perfect Blend Of Historic Charm And Modern Elegance In This Natural Light Filled Center Hall Colonial In One Of Parsippany's Desirable Neighborhoods. Renovated, Centrally Located Kitchen With Coffee And Breakfast Bars, Granite Countertops, Stone/tile Backsplash, Pantry. Flexible Floorplan With Several Work At Home Office Spaces. Master Bedroom With Walk-in Closet. Oak And Period Pine Flooring. Finished Walk Up Attic Offers Countless Room Options. Sunroom/office And Mudroom With Cedar Closet. Iconic Acre Plus Property Surrounds The Home With Specimen Trees, Perennials, Shrubs, Hundreds Of Flowering Bulbs, Rain Garden With Native Plants, Raised Bed Vegetable Garden With Rain Barrels. Property Staycation Features Include Kidney Shaped Inground Pool With Cedar Pergola, Firepit, Paver Patio, Horseshoe And Pickleball Courts. Covered Front Porch Is The Perfect Place To Chill. Ample Closet And Storage Spaces. Attached Barn-like Shed With Workshop And Original Rock Floor. Large Horseshoe Driveway With Parking For Countless Cars, Trucks, Or A Motorhome. Electric Car Charger Outlets. Detached Finished Oversized Garage Has Storage Options Galore. 2020 Central Air Conditioning With Perfectly Positioned Vents. 2025 Water Softener. Located Near Major Highways, Train And Bus Stations. This Lovingly Maintained Home Is Calling Your Name!
Rooms Sizes
Kitchen:
19x9 First
Dining Room:
15x14 First
Living Room:
15x14 First
Family Room:
18x9 First
Den:
n/a
Bedroom 1:
19x15 Second
Bedroom 2:
15x12 Second
Bedroom 3:
14x12 Second
Bedroom 4:
12x12 Second
Room Levels
Basement:
Exercise Room, Workshop
Ground:
n/a
Level 1:
BathOthr,DiningRm,FamilyRm,Kitchen,LivingRm,MudRoom,Office,Porch
Level 2:
4 Or More Bedrooms, Bath Main, Bath(s) Other
Level 3:
Attic,RecRoom
Level Other:
n/a
Room Features
Kitchen:
Breakfast Bar, Country Kitchen, Pantry
Dining Room:
Formal Dining Room
Master Bedroom:
Walk-In Closet
Bath:
n/a
Interior Features
Square Foot:
n/a
Year Renovated:
n/a
Basement:
Yes - Full
Full Baths:
2
Half Baths:
1
Appliances:
Dishwasher, Disposal, Dryer, Generator-Hookup, Microwave Oven, Range/Oven-Gas, Refrigerator, Satellite Dish/Antenna, Washer, Water Softener-Own
Flooring:
Carpeting, Laminate, Tile, Wood
Fireplaces:
1
Fireplace:
Wood Burning
Interior:
Blinds,CedrClst,Shades,SmokeDet,StallTub,TubShowr,WlkInCls
Exterior Features
Garage Space:
1-Car
Garage:
Detached Garage, Garage Door Opener, Oversize Garage
Driveway:
Blacktop
Roof:
Asphalt Shingle
Exterior:
Aluminum Siding, Stone, Wood
Swimming Pool:
Yes
Pool:
In-Ground Pool, Liner
Utilities
Heating System:
Baseboard - Electric, Multi-Zone, Radiators - Steam
Heating Source:
Gas-Natural
Cooling:
2 Units, Ceiling Fan, Multi-Zone Cooling
Water Heater:
Gas
Water:
Public Water
Sewer:
Public Sewer
Services:
Cable TV Available, Fiber Optic, Garbage Included
Lot Features
Acres:
1.23
Lot Dimensions:
n/a
Lot Features:
Corner, Level Lot, Wooded Lot
School Information
Elementary:
Intervale Elementary School (K-5)
Middle:
Brooklawn Middle School (6-8)
High School:
Parsippany Hills High School (9-12)
Community Information
County:
Morris
Town:
Parsippany-Troy Hills Twp.
Neighborhood:
Intervale Heights
Application Fee:
n/a
Association Fee:
n/a
Fee Includes:
n/a
Amenities:
n/a
Pets:
n/a
Financial Considerations
List Price:
$849,000
Tax Amount:
$14,090
Land Assessment:
$231,800
Build. Assessment:
$181,400
Total Assessment:
$413,200
Tax Rate:
3.38
Tax Year:
2024
Ownership Type:
Fee Simple
Listing Information
MLS ID:
3960800
List Date:
05-04-2025
Days On Market:
0
Listing Broker:
WEICHERT REALTORS
Listing Agent:














































Request More Information
Shawn and Diane Fox
RE/MAX American Dream
3108 Route 10 West
Denville, NJ 07834
Call: (973) 277-7853
Web: BoulderRidgeNJ.com




