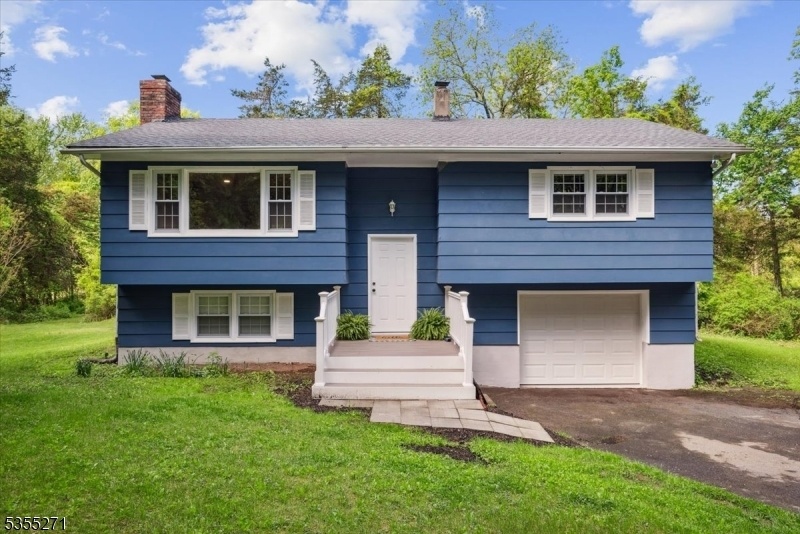114 Bassetts Bridge Rd
Vernon Twp, NJ 07461
































Price: $400,000
GSMLS: 3960730Type: Single Family
Style: Bi-Level
Beds: 3
Baths: 1 Full & 1 Half
Garage: 1-Car
Year Built: 1971
Acres: 0.00
Property Tax: $4,467
Description
Welcome To Your Peaceful, Move-in-ready Country Retreat! Nestled On Over 1.5 Acres Of Picturesque Land, This Charming Bi-level Home Offers The Perfect Blend Of Comfort & Modern Updates. On The Main Level, You'll Find 2 Spacious Bedrooms, 1 Renovated Full Bathroom & Kitchen Boasting Modern Finishes & Ample Counter Space With Easy Access To The Formal Dining Room. The Sunny Living Room Highlights A Stunning Floor-to-ceiling Brick Wood-burning Fireplace, Adding Warmth & Character. Completing This Level Is An Inviting 3-seasons Room Off The Formal Dining Room, Offering Scenic Views To The Wooded Backyard Landscape, Perfect For Morning Coffee Or Evening Gatherings. On The Ground Floor, You Have A 3rd Bedroom, Renovated Half-bath, & Dedicated Laundry Room Just Off The Oversized 1-car Garage. Additional Highlights Include A Brand-new Roof, New Front Porch/back Steps & New Carpet On The Ground Level. Enjoy The Tranquility Of Country Living With The Convenience Of Thoughtful Upgrades. This Home Offers The Best Of Both Worlds: Peaceful Surroundings With Stylish Comfort. Don't Miss Out On This Rare Opportunity! Photos + Floor Plans Are Up!
Rooms Sizes
Kitchen:
First
Dining Room:
First
Living Room:
First
Family Room:
Ground
Den:
n/a
Bedroom 1:
First
Bedroom 2:
First
Bedroom 3:
Ground
Bedroom 4:
n/a
Room Levels
Basement:
n/a
Ground:
1Bedroom,BathOthr,FamilyRm,GarEnter,Laundry,PowderRm
Level 1:
2 Bedrooms, Bath Main, Dining Room, Florida/3Season, Kitchen, Living Room
Level 2:
n/a
Level 3:
n/a
Level Other:
n/a
Room Features
Kitchen:
Country Kitchen
Dining Room:
Formal Dining Room
Master Bedroom:
n/a
Bath:
n/a
Interior Features
Square Foot:
n/a
Year Renovated:
2025
Basement:
No
Full Baths:
1
Half Baths:
1
Appliances:
Carbon Monoxide Detector, Dishwasher, Microwave Oven, Range/Oven-Electric, Refrigerator
Flooring:
Carpeting, Tile, Wood
Fireplaces:
1
Fireplace:
Living Room, Wood Burning
Interior:
Blinds, Carbon Monoxide Detector, Fire Extinguisher, Smoke Detector
Exterior Features
Garage Space:
1-Car
Garage:
Attached Garage, Oversize Garage
Driveway:
1 Car Width
Roof:
Asphalt Shingle
Exterior:
Wood
Swimming Pool:
No
Pool:
n/a
Utilities
Heating System:
3 Units, Baseboard - Electric, Heat Pump
Heating Source:
Electric
Cooling:
1 Unit, Central Air
Water Heater:
Electric
Water:
Well
Sewer:
Septic, Septic 3 Bedroom Town Verified
Services:
n/a
Lot Features
Acres:
0.00
Lot Dimensions:
n/a
Lot Features:
Wooded Lot
School Information
Elementary:
n/a
Middle:
n/a
High School:
n/a
Community Information
County:
Sussex
Town:
Vernon Twp.
Neighborhood:
n/a
Application Fee:
n/a
Association Fee:
n/a
Fee Includes:
n/a
Amenities:
n/a
Pets:
n/a
Financial Considerations
List Price:
$400,000
Tax Amount:
$4,467
Land Assessment:
$162,600
Build. Assessment:
$35,100
Total Assessment:
$197,700
Tax Rate:
2.44
Tax Year:
2024
Ownership Type:
Fee Simple
Listing Information
MLS ID:
3960730
List Date:
05-03-2025
Days On Market:
0
Listing Broker:
KELLER WILLIAMS METROPOLITAN
Listing Agent:
































Request More Information
Shawn and Diane Fox
RE/MAX American Dream
3108 Route 10 West
Denville, NJ 07834
Call: (973) 277-7853
Web: BoulderRidgeNJ.com

