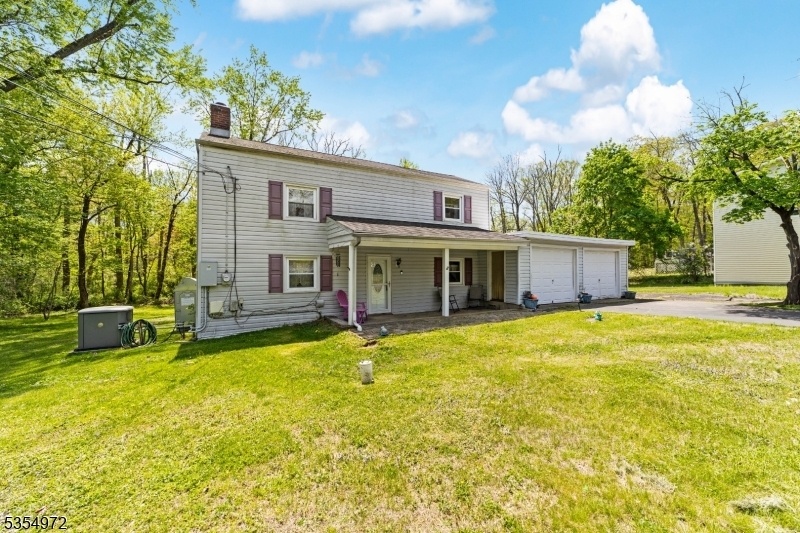3 Snydertown Rd
East Amwell Twp, NJ 08525























Price: $349,900
GSMLS: 3960725Type: Single Family
Style: Colonial
Beds: 2
Baths: 1 Full
Garage: 2-Car
Year Built: Unknown
Acres: 0.80
Property Tax: $7,059
Description
Welcome To 3 Syndertown Road, A Charming Colonial Nestled In The Serene Countryside Of East Amwell Township.the Home Features 2 Spacious Bedrooms And 1 Full Bath, Offering A Comfortable And Functional Layout. The Main Floor Includes A Large Living Room, Formal Dining Room, Eat-in Kitchen, A Dedicated Office, A Full Bathroom, And A Convenient Laundry Area ? Providing Flexibility For Everyday Living And Future Design Possibilities. The Second Floor Offers Two Generously Sized Bedrooms With Plenty Of Natural Light And Potential For Additional Customization. Additional Highlights Include A 2-car Attached Garage And A Whole-house Generator Powered By Propane For Added Security And Peace Of Mind. While The Home Is Being Sold As-is And Does Require Work, It Provides A Fantastic Foundation To Renovate, Expand, Or Modernize To Suit Your Personal Style. Set In Beautiful East Amwell Township, The Property Is Surrounded By Scenic Views, Hiking Trails, And The Natural Beauty Of Preserved Lands. Enjoy The Convenience Of Being Just A Short Drive To The Vibrant Towns Of Lambertville And New Hope, Known For Their Charming Shops, Art Galleries, Fine Dining, And Riverfront Activities. If You're Seeking A Peaceful Retreat With Endless Potential In A Picturesque Location, 3 Syndertown Road Is Ready To Welcome You Home.
Rooms Sizes
Kitchen:
n/a
Dining Room:
n/a
Living Room:
n/a
Family Room:
n/a
Den:
n/a
Bedroom 1:
n/a
Bedroom 2:
n/a
Bedroom 3:
n/a
Bedroom 4:
n/a
Room Levels
Basement:
n/a
Ground:
n/a
Level 1:
n/a
Level 2:
n/a
Level 3:
n/a
Level Other:
n/a
Room Features
Kitchen:
Eat-In Kitchen
Dining Room:
n/a
Master Bedroom:
n/a
Bath:
n/a
Interior Features
Square Foot:
n/a
Year Renovated:
n/a
Basement:
Yes - Partial
Full Baths:
1
Half Baths:
0
Appliances:
See Remarks
Flooring:
n/a
Fireplaces:
No
Fireplace:
n/a
Interior:
n/a
Exterior Features
Garage Space:
2-Car
Garage:
Attached Garage
Driveway:
See Remarks
Roof:
Asphalt Shingle
Exterior:
See Remarks
Swimming Pool:
n/a
Pool:
n/a
Utilities
Heating System:
Forced Hot Air
Heating Source:
Oil Tank Above Ground - Inside
Cooling:
Central Air, Wall A/C Unit(s)
Water Heater:
n/a
Water:
Well
Sewer:
Private
Services:
n/a
Lot Features
Acres:
0.80
Lot Dimensions:
n/a
Lot Features:
n/a
School Information
Elementary:
n/a
Middle:
n/a
High School:
n/a
Community Information
County:
Hunterdon
Town:
East Amwell Twp.
Neighborhood:
n/a
Application Fee:
n/a
Association Fee:
n/a
Fee Includes:
n/a
Amenities:
n/a
Pets:
n/a
Financial Considerations
List Price:
$349,900
Tax Amount:
$7,059
Land Assessment:
$179,000
Build. Assessment:
$88,100
Total Assessment:
$267,100
Tax Rate:
2.60
Tax Year:
2024
Ownership Type:
Fee Simple
Listing Information
MLS ID:
3960725
List Date:
05-03-2025
Days On Market:
91
Listing Broker:
REAL
Listing Agent:























Request More Information
Shawn and Diane Fox
RE/MAX American Dream
3108 Route 10 West
Denville, NJ 07834
Call: (973) 277-7853
Web: BoulderRidgeNJ.com

