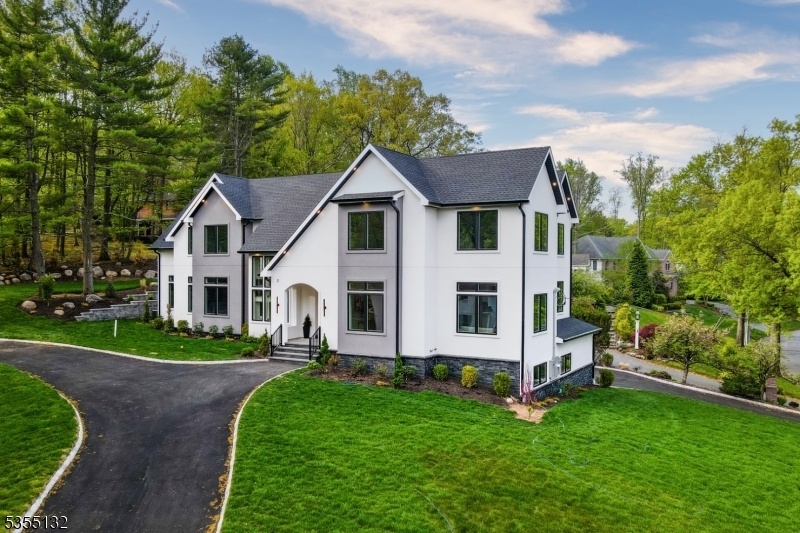2 Highview Rd
Millburn Twp, NJ 07078






Price: $3,999,000
GSMLS: 3960661Type: Single Family
Style: Colonial
Beds: 7
Baths: 6 Full & 2 Half
Garage: 3-Car
Year Built: 2025
Acres: 0.50
Property Tax: $28,808
Description
Welcome To An Extraordinary Short Hills Contemporary Masterpiece Nestled In The Prestigious Deerfield Section. This Newly Built 7-bedroom, 6.2-bath Home Offers Approximately 7,800 Square Feet Of Impeccably Designed Living Space Across Three Levels, All Set On A Half-acre Of Beautifully Landscaped, Private Grounds.arrive With Elegance Via The Circular Driveway And Step Into A Stunning Two-story Foyer That Immediately Captivates. The Spacious Family Room Boasts Soaring 20-foot Ceilings, A Striking Double Sided Fireplace, And Seamless Access To A Private Patio-perfect For Relaxing Or Entertaining. The Chef?s Dream Kitchen Is Outfitted With Premium Wolf And Sub-zero Appliances, Two Dramatic Waterfall Islands, Designer Cabinetry, And A Large Walk-in Pantry. A Convenient First-floor Guest Suite Ensures Comfort And Privacy For Visitors.retreat To The Primary Suite, A True Sanctuary Featuring A Spa-inspired Bathroom And Dual Custom Walk-in Closets. Additional Highlights Include A Floating Staircase, Custom Built-ins Throughout, A 3-car Garage, And A Fully Equipped Wet Bar In The Basement. This Smart Home Is Integrated With Ring Security, Nest Thermostats Blending Cutting-edge Technology With Sophisticated Living. Ideally Located Near Top-rated Schools, Major Highways, And Premier Shopping, This Residence Offers An Unparalleled Lifestyle. Experience The Perfect Harmony Of Refined Design, Luxurious Amenities, And An Unbeatable Location.
Rooms Sizes
Kitchen:
n/a
Dining Room:
n/a
Living Room:
n/a
Family Room:
n/a
Den:
n/a
Bedroom 1:
n/a
Bedroom 2:
n/a
Bedroom 3:
n/a
Bedroom 4:
n/a
Room Levels
Basement:
1Bedroom,BathOthr,MudRoom,RecRoom,Storage
Ground:
n/a
Level 1:
1 Bedroom, Bath(s) Other, Dining Room, Family Room, Kitchen, Library, Living Room, Office, Porch
Level 2:
4 Or More Bedrooms, Bath Main, Bath(s) Other, Laundry Room
Level 3:
n/a
Level Other:
n/a
Room Features
Kitchen:
Eat-In Kitchen
Dining Room:
n/a
Master Bedroom:
n/a
Bath:
n/a
Interior Features
Square Foot:
n/a
Year Renovated:
n/a
Basement:
Yes - Finished, Full
Full Baths:
6
Half Baths:
2
Appliances:
Carbon Monoxide Detector, Dishwasher, Kitchen Exhaust Fan, Microwave Oven, Range/Oven-Gas, Refrigerator
Flooring:
n/a
Fireplaces:
1
Fireplace:
Family Room
Interior:
n/a
Exterior Features
Garage Space:
3-Car
Garage:
Attached Garage
Driveway:
Driveway-Exclusive
Roof:
Asphalt Shingle
Exterior:
Vinyl Siding
Swimming Pool:
n/a
Pool:
n/a
Utilities
Heating System:
Forced Hot Air
Heating Source:
Gas-Natural
Cooling:
Central Air
Water Heater:
n/a
Water:
Public Water
Sewer:
Public Sewer
Services:
n/a
Lot Features
Acres:
0.50
Lot Dimensions:
130XIRR .50AC
Lot Features:
n/a
School Information
Elementary:
n/a
Middle:
n/a
High School:
MILLBURN
Community Information
County:
Essex
Town:
Millburn Twp.
Neighborhood:
n/a
Application Fee:
n/a
Association Fee:
n/a
Fee Includes:
n/a
Amenities:
n/a
Pets:
n/a
Financial Considerations
List Price:
$3,999,000
Tax Amount:
$28,808
Land Assessment:
$745,400
Build. Assessment:
$708,100
Total Assessment:
$1,453,500
Tax Rate:
1.98
Tax Year:
2024
Ownership Type:
Fee Simple
Listing Information
MLS ID:
3960661
List Date:
05-02-2025
Days On Market:
0
Listing Broker:
PREMIUMONE REALTY
Listing Agent:






Request More Information
Shawn and Diane Fox
RE/MAX American Dream
3108 Route 10 West
Denville, NJ 07834
Call: (973) 277-7853
Web: BoulderRidgeNJ.com

