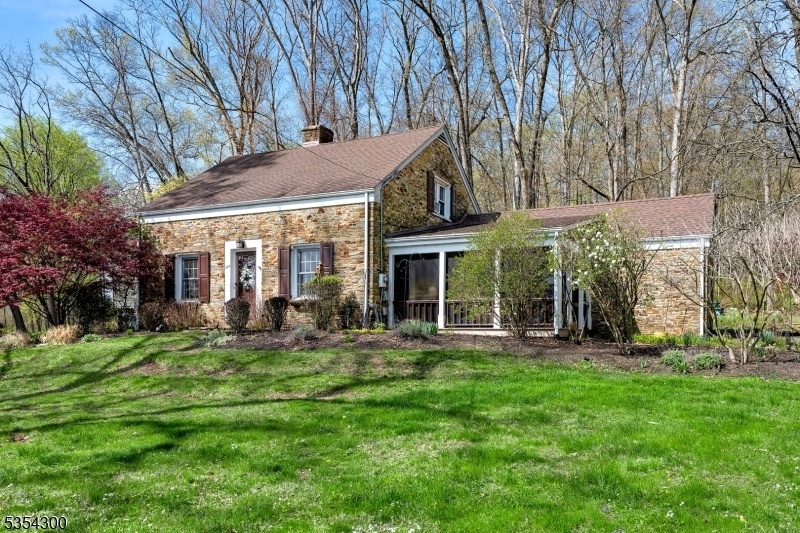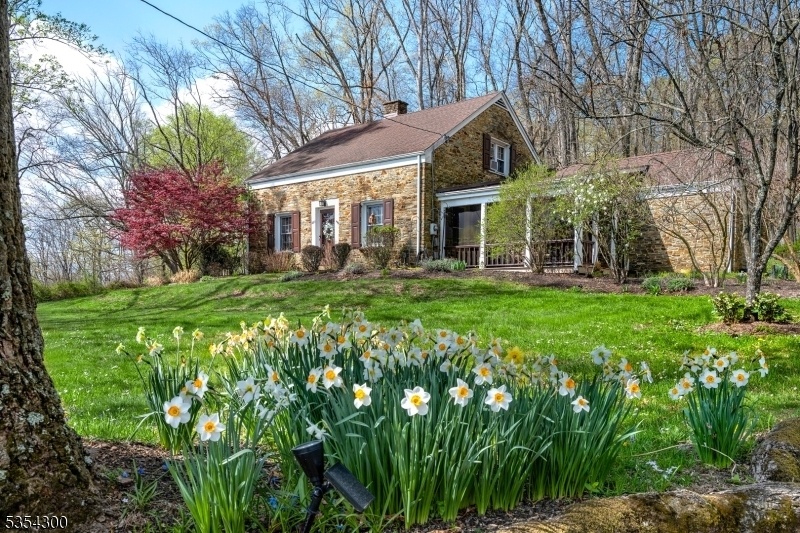223 Lambertville Hq Rd
Delaware Twp, NJ 08559






























Price: $550,000
GSMLS: 3960634Type: Single Family
Style: Cottage
Beds: 2
Baths: 1 Full
Garage: 1-Car
Year Built: 1949
Acres: 1.00
Property Tax: $8,282
Description
Nestled Along One Of Delaware Township's Most Iconic And Picturesque Country Roads, This Enchanting Stone Cottage Is A True Gem That Captures The Essence Of Timeless Charm And Serene Living. Practically A Local Landmark, This Storybook Home Is Beloved For Its Fieldstone Facade, Framed By Flowering Gardens And Mature Greenery. A Large, Screened-in Porch Welcomes You With A Breeze And Is Destined To Become Your Favorite Spot Once Spring Rolls Around. Inside, A Spacious Country Kitchen With Stainless Steel Appliances Connects To A Full Bath And A Door To The Deep One-car Garage. The Living And Dining Rooms, Joined By An Arched Doorway, Feature Hardwood Floors And A Charming Decorative Fireplace. A Wood-floored Library Offers The Perfect Work-from-home Spot Adjacent To The Kitchen. Upstairs, Two Spacious Bedrooms Boast Closets With Additional Storage, And The Warmth Of Wood Flooring Underfoot. The Location Is Simply Unbeatable " Offering Peaceful, Country Tranquility, While Being Conveniently Close To River Town Restaurants, Big-box Conveniences, And Countless Recreational Activities. A New Septic To Be Installed.
Rooms Sizes
Kitchen:
18x13 First
Dining Room:
10x13 First
Living Room:
16x13 First
Family Room:
n/a
Den:
n/a
Bedroom 1:
11x16 Second
Bedroom 2:
11x16 Second
Bedroom 3:
n/a
Bedroom 4:
n/a
Room Levels
Basement:
n/a
Ground:
GarEnter,Screened
Level 1:
Bath Main, Dining Room, Kitchen, Library, Living Room
Level 2:
2 Bedrooms
Level 3:
n/a
Level Other:
n/a
Room Features
Kitchen:
Country Kitchen
Dining Room:
Formal Dining Room
Master Bedroom:
n/a
Bath:
n/a
Interior Features
Square Foot:
n/a
Year Renovated:
n/a
Basement:
Yes - Crawl Space, French Drain, Partial, Unfinished
Full Baths:
1
Half Baths:
0
Appliances:
Carbon Monoxide Detector, Dryer, Range/Oven-Gas, Refrigerator, Sump Pump, Washer
Flooring:
Tile, Wood
Fireplaces:
1
Fireplace:
Non-Functional
Interior:
Blinds,CODetect,SmokeDet,TubShowr
Exterior Features
Garage Space:
1-Car
Garage:
Attached,InEntrnc,PullDown
Driveway:
Driveway-Exclusive, Gravel
Roof:
Asphalt Shingle
Exterior:
Stone
Swimming Pool:
No
Pool:
n/a
Utilities
Heating System:
1 Unit, Forced Hot Air
Heating Source:
Gas-Propane Leased
Cooling:
Window A/C(s)
Water Heater:
Electric
Water:
Well
Sewer:
Cesspool, See Remarks, Septic
Services:
Garbage Extra Charge
Lot Features
Acres:
1.00
Lot Dimensions:
n/a
Lot Features:
n/a
School Information
Elementary:
DELAWARE
Middle:
DELAWARE
High School:
HUNTCENTRL
Community Information
County:
Hunterdon
Town:
Delaware Twp.
Neighborhood:
n/a
Application Fee:
n/a
Association Fee:
n/a
Fee Includes:
n/a
Amenities:
n/a
Pets:
n/a
Financial Considerations
List Price:
$550,000
Tax Amount:
$8,282
Land Assessment:
$177,000
Build. Assessment:
$124,300
Total Assessment:
$301,300
Tax Rate:
2.75
Tax Year:
2024
Ownership Type:
Fee Simple
Listing Information
MLS ID:
3960634
List Date:
05-02-2025
Days On Market:
108
Listing Broker:
CALLAWAY HENDERSON SOTHEBY'S IR
Listing Agent:






























Request More Information
Shawn and Diane Fox
RE/MAX American Dream
3108 Route 10 West
Denville, NJ 07834
Call: (973) 277-7853
Web: BoulderRidgeNJ.com

