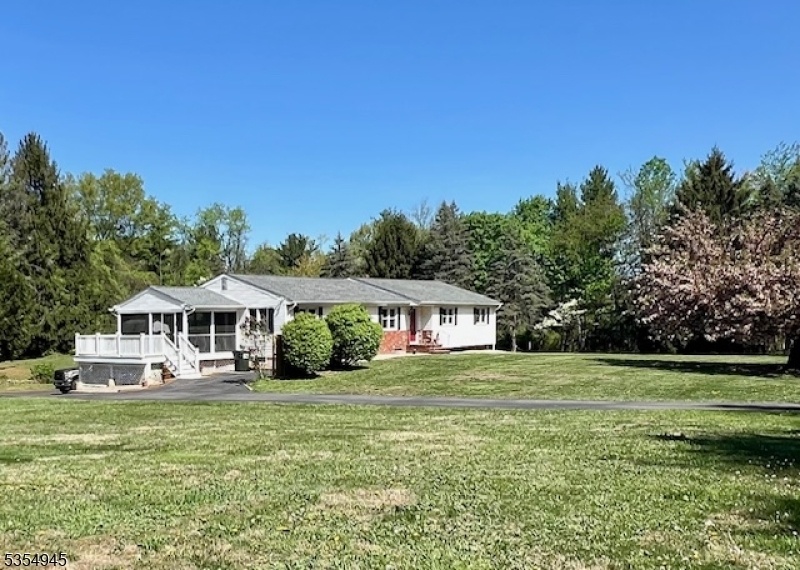2 Wayside Ln
Clinton Twp, NJ 08833

Price: $500,000
GSMLS: 3960484Type: Single Family
Style: Ranch
Beds: 4
Baths: 2 Full
Garage: 2-Car
Year Built: 1958
Acres: 1.70
Property Tax: $8,743
Description
Welcome To Your Dream Home At 2 Wayside Lane! This Spacious 4-bedroom, 2-bathroom Ranch Offers The Perfect Blend Of Comfort And Functionality. As You Enter, You'll Be Greeted By A Large Living Room That Sets The Tone For Relaxation And Entertainment. The Heart Of The Home Is The Inviting Kitchen, Which Overlooks An Expansive Family Room Ideal For Gatherings And Entertaining Friends. Step Outside Onto The Large Screened Porch And Deck, Where You Can Enjoy Morning Coffee Or Evening Sunsets While Overlooking The Vast Yard, Perfect For Play And Outdoor Activities.the Lower Level Boasts A Generous Recreational Room With A Walkout Feature, Providing Easy Access To Your Backyard Oasis. This Space Is Perfect For Movie Nights, Game Days, Or A Home Gym. Conveniently, You'll Find A Large Workshop In The Lower Level As Well, Also With A Walkout To A Patio Perfect For Hobbies Or Diy Projects.your New Home Features An Oversized Garage, Offering Ample Space For Vehicles And Storage, Complemented By An Additional Large Storage Shed In The Yard. The House Also Includes A Generator Hookup, Ensuring Peace Of Mind During Any Power Outages.situated On A Huge Lot, This Property Not Only Provides Privacy But Also Ample Room For Gardening, Entertaining, Or Simply Enjoying The Great Outdoors. Don't Miss Out On This Unique Opportunity To Own A Versatile And Spacious Home! Schedule Your Showing Today And Experience All That Living At 2 Wayside Has To Offer!
Rooms Sizes
Kitchen:
13x12 First
Dining Room:
13x12 First
Living Room:
25x14 First
Family Room:
24x12 First
Den:
n/a
Bedroom 1:
13x13 First
Bedroom 2:
13x11 First
Bedroom 3:
12x11 First
Bedroom 4:
10x10 First
Room Levels
Basement:
GarEnter,Laundry,OutEntrn,RecRoom,Storage,Utility,Walkout,Workshop
Ground:
n/a
Level 1:
4+Bedrms,BathMain,BathOthr,DiningRm,FamilyRm,Kitchen,Laundry,LivingRm,Screened
Level 2:
Attic
Level 3:
n/a
Level Other:
n/a
Room Features
Kitchen:
Eat-In Kitchen
Dining Room:
Formal Dining Room
Master Bedroom:
1st Floor, Full Bath
Bath:
Stall Shower
Interior Features
Square Foot:
1,900
Year Renovated:
n/a
Basement:
Yes - Finished-Partially, Walkout
Full Baths:
2
Half Baths:
0
Appliances:
Carbon Monoxide Detector, Dryer, Generator-Hookup, Range/Oven-Electric, Refrigerator, Sump Pump, Washer
Flooring:
Carpeting, Wood
Fireplaces:
No
Fireplace:
n/a
Interior:
CODetect,FireExtg,SmokeDet,TubShowr
Exterior Features
Garage Space:
2-Car
Garage:
GarUnder,InEntrnc,Oversize
Driveway:
2 Car Width, Blacktop
Roof:
Asphalt Shingle
Exterior:
Brick, Vinyl Siding
Swimming Pool:
No
Pool:
n/a
Utilities
Heating System:
1 Unit, Baseboard - Hotwater
Heating Source:
Oil Tank Below Ground
Cooling:
Central Air
Water Heater:
From Furnace, Oil
Water:
Public Water
Sewer:
Septic
Services:
Cable TV Available, Garbage Extra Charge
Lot Features
Acres:
1.70
Lot Dimensions:
n/a
Lot Features:
Level Lot, Open Lot
School Information
Elementary:
SPRUCERUN
Middle:
ROUND VLY
High School:
N.HUNTERDN
Community Information
County:
Hunterdon
Town:
Clinton Twp.
Neighborhood:
n/a
Application Fee:
n/a
Association Fee:
n/a
Fee Includes:
n/a
Amenities:
n/a
Pets:
n/a
Financial Considerations
List Price:
$500,000
Tax Amount:
$8,743
Land Assessment:
$119,000
Build. Assessment:
$174,300
Total Assessment:
$293,300
Tax Rate:
2.98
Tax Year:
2024
Ownership Type:
Fee Simple
Listing Information
MLS ID:
3960484
List Date:
05-02-2025
Days On Market:
0
Listing Broker:
COLDWELL BANKER REALTY
Listing Agent:

Request More Information
Shawn and Diane Fox
RE/MAX American Dream
3108 Route 10 West
Denville, NJ 07834
Call: (973) 277-7853
Web: BoulderRidgeNJ.com

