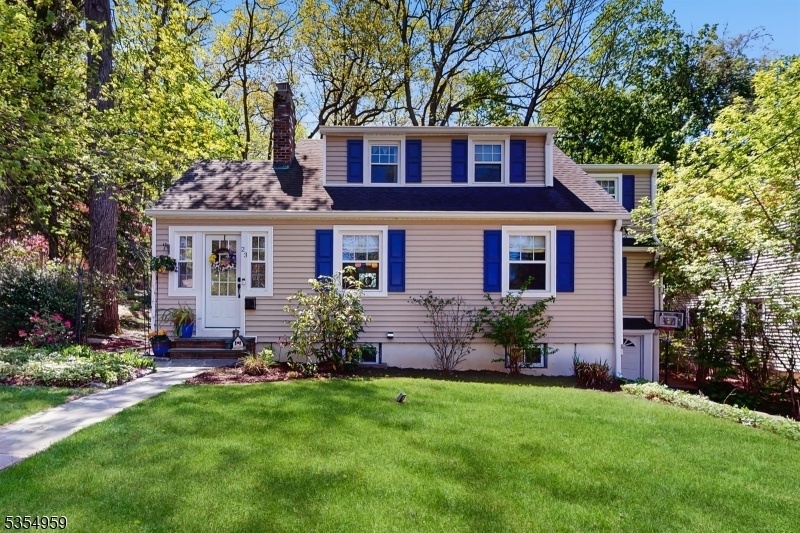23 Monroe Ave
Roseland Boro, NJ 07068



























Price: $768,900
GSMLS: 3960393Type: Single Family
Style: Colonial
Beds: 4
Baths: 2 Full
Garage: 3-Car
Year Built: 1937
Acres: 0.17
Property Tax: $9,640
Description
Welcome To This Charming, Cozy Retreat In The Heart Of Roseland! Nestled Behind Mature Tree Lines, This Inviting Home Offers A Private, Peaceful Backyard Perfect For Relaxing/entertaining On The Spacious Deck. Step Into The Front Porch--doubling As A Sunroom/mudroom Enter A Welcoming Living Room With An Antique-style Fireplace. The Formal Dining Room Flows Into A Beautifully Updated Kitchen, Featuring European-style Cabinetry And A High-efficiency, Energy-saving Induction Stove. At The Rear Of The Home, An Open Gathering Area Leads Seamlessly To The Outdoor Deck, Creating The Perfect Setting For Indoor-outdoor Living. Upstairs, You Will Find Four Sizable Bedrooms; Including A Primary Bedroom With Double Closets. The Newly Renovated Full Bathroom Features Kohler Fixtures Throughout For A Touch Of Luxury. The Basement Includes A Finished Recreation Room Ideal For A Home Office, Gym, Studio, Even A Potential Income-generating Space With Its Own Private Entrance. A Three-car Tandem Driveway Leads To A Triple Garage, Offering Ample Storage Or Workshop Potential In Addition To The Home's Basement Storage. Located Two Blocks From The Town Center, Steps Away From Local Favorites Like Fairchilds Marketplace, Salons, Dry Cleaners, Restaurants. Set In One Of Most Desirable Neighborhoods, This Home Is Part Of A Small, Peaceful Suburban Town With Top-rated Schools, Easy-commute To Nyc, And An Impressively Low Property Tax. Make This Beautiful Home Your Dream Home, Live Your Dream Life.
Rooms Sizes
Kitchen:
12x13 First
Dining Room:
12x12 First
Living Room:
23x14 First
Family Room:
12x16 First
Den:
n/a
Bedroom 1:
17x15
Bedroom 2:
12x17 Second
Bedroom 3:
11x14 Second
Bedroom 4:
10x10 Second
Room Levels
Basement:
n/a
Ground:
GarEnter,Laundry,RecRoom,Storage
Level 1:
BathOthr,DiningRm,FamilyRm,Foyer,Kitchen,LivingRm,OutEntrn
Level 2:
4 Or More Bedrooms, Bath Main
Level 3:
n/a
Level Other:
n/a
Room Features
Kitchen:
Pantry, Separate Dining Area
Dining Room:
Formal Dining Room
Master Bedroom:
n/a
Bath:
Tub Shower
Interior Features
Square Foot:
n/a
Year Renovated:
2017
Basement:
Yes - Finished-Partially, Full, Walkout
Full Baths:
2
Half Baths:
0
Appliances:
Carbon Monoxide Detector, Cooktop - Induction, Dishwasher, Dryer, Microwave Oven, Range/Oven-Electric, Washer
Flooring:
Wood
Fireplaces:
1
Fireplace:
Living Room
Interior:
Blinds, Carbon Monoxide Detector, Fire Extinguisher, Smoke Detector, Window Treatments
Exterior Features
Garage Space:
3-Car
Garage:
Built-In Garage, Tandem
Driveway:
1 Car Width, Blacktop
Roof:
Asphalt Shingle
Exterior:
Vinyl Siding
Swimming Pool:
No
Pool:
n/a
Utilities
Heating System:
Baseboard - Hotwater
Heating Source:
Electric, Gas-Natural
Cooling:
Window A/C(s)
Water Heater:
Gas
Water:
Public Water
Sewer:
Public Sewer
Services:
Cable TV, Fiber Optic Available, Garbage Included
Lot Features
Acres:
0.17
Lot Dimensions:
72X105
Lot Features:
Level Lot, Wooded Lot
School Information
Elementary:
n/a
Middle:
n/a
High School:
n/a
Community Information
County:
Essex
Town:
Roseland Boro
Neighborhood:
n/a
Application Fee:
n/a
Association Fee:
n/a
Fee Includes:
n/a
Amenities:
n/a
Pets:
n/a
Financial Considerations
List Price:
$768,900
Tax Amount:
$9,640
Land Assessment:
$286,200
Build. Assessment:
$247,900
Total Assessment:
$534,100
Tax Rate:
1.81
Tax Year:
2024
Ownership Type:
Fee Simple
Listing Information
MLS ID:
3960393
List Date:
05-01-2025
Days On Market:
0
Listing Broker:
EXP REALTY, LLC
Listing Agent:



























Request More Information
Shawn and Diane Fox
RE/MAX American Dream
3108 Route 10 West
Denville, NJ 07834
Call: (973) 277-7853
Web: BoulderRidgeNJ.com

