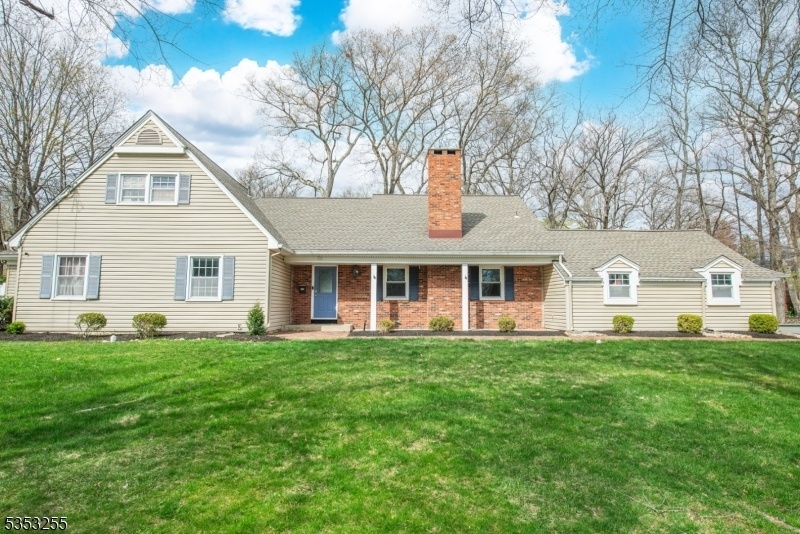32 Cutler Rd
Morris Plains Boro, NJ 07950

































Price: $878,000
GSMLS: 3960170Type: Single Family
Style: Expanded Ranch
Beds: 5
Baths: 3 Full
Garage: 2-Car
Year Built: 1960
Acres: 0.45
Property Tax: $13,842
Description
Nestled In The Desirable Community Of Morris Plains, This Spacious Expanded Ranch Style Home Offers 5 Bedrooms And 3 Full Baths. Thoughtfully Updated And Beautifully Maintained, This Home Blends Comfort And Functionality In Every Space. A Warm And Inviting Tone Is Set With Hw Floors Throughout. The Spacious 1st Floor Primary Suite Offers A Peaceful Retreat With Private Bath, Sitting Room, Large Walk-in Closet & Private Patio Area. The Spacious Living Room, Adorned With Large Windows, Flows Effortlessly Into The Dining Room, Creating A Wonderful Space For Gatherings. Just Off The Kitchen W/ Ample Cherry Cabinets And Granite Counters, Is A Warm And Inviting Family Room With Brick Fireplace. Two Additional Bedrooms, A Full Bath, A Laundry/mud Room With Outdoor Access, And An Attached 2-car Garage Complete The Main Level. The Partially Finished Basement Provides For Extra Living Space, Perfect For A Media Room, Playroom, Or Gym, Plus The Utility Area W/additional Storage, A Workshop, & Office Space. Upstairs, Two More Bedrooms And Another Full Bath Sit Alongside A Large Attic Space, Offering Room For Future Expansion Or Extra Storage. Step Outside To Resort-style Living In Your Expansive Backyard, Featuring A Stunning In-ground Pool, Room To Lounge, Play, And Entertain. Newer Furnace And Ca. Conveniently Located Near The Train To Nyc, Downtown Shops, Dining, And More, This Home Is Truly The Perfect Blend Of Space, Comfort, And Location.
Rooms Sizes
Kitchen:
First
Dining Room:
First
Living Room:
First
Family Room:
First
Den:
n/a
Bedroom 1:
First
Bedroom 2:
First
Bedroom 3:
First
Bedroom 4:
Second
Room Levels
Basement:
Office, Rec Room, Utility Room, Workshop
Ground:
n/a
Level 1:
3Bedroom,BathMain,DiningRm,FamilyRm,GarEnter,Kitchen,Laundry,LivingRm
Level 2:
2 Bedrooms, Attic, Bath(s) Other
Level 3:
n/a
Level Other:
n/a
Room Features
Kitchen:
Eat-In Kitchen
Dining Room:
n/a
Master Bedroom:
1st Floor, Full Bath, Sitting Room, Walk-In Closet
Bath:
Soaking Tub, Stall Shower
Interior Features
Square Foot:
n/a
Year Renovated:
n/a
Basement:
Yes - Finished-Partially, Full
Full Baths:
3
Half Baths:
0
Appliances:
Carbon Monoxide Detector, Dishwasher, Disposal, Dryer, Microwave Oven, Range/Oven-Gas, Refrigerator, Washer, Water Softener-Own
Flooring:
Tile, Wood
Fireplaces:
1
Fireplace:
Family Room, Wood Burning
Interior:
Blinds, Carbon Monoxide Detector, Fire Extinguisher, Smoke Detector
Exterior Features
Garage Space:
2-Car
Garage:
Attached Garage
Driveway:
Additional Parking, Blacktop
Roof:
Asphalt Shingle
Exterior:
Vinyl Siding
Swimming Pool:
Yes
Pool:
In-Ground Pool
Utilities
Heating System:
1 Unit, Forced Hot Air
Heating Source:
Gas-Natural
Cooling:
1 Unit, Central Air
Water Heater:
Gas
Water:
Public Water
Sewer:
Public Sewer
Services:
Garbage Included
Lot Features
Acres:
0.45
Lot Dimensions:
n/a
Lot Features:
Level Lot
School Information
Elementary:
n/a
Middle:
n/a
High School:
n/a
Community Information
County:
Morris
Town:
Morris Plains Boro
Neighborhood:
n/a
Application Fee:
n/a
Association Fee:
n/a
Fee Includes:
n/a
Amenities:
n/a
Pets:
Yes
Financial Considerations
List Price:
$878,000
Tax Amount:
$13,842
Land Assessment:
$239,400
Build. Assessment:
$318,300
Total Assessment:
$557,700
Tax Rate:
2.48
Tax Year:
2024
Ownership Type:
Fee Simple
Listing Information
MLS ID:
3960170
List Date:
05-01-2025
Days On Market:
0
Listing Broker:
RE/MAX NEIGHBORHOOD PROPERTIES
Listing Agent:

































Request More Information
Shawn and Diane Fox
RE/MAX American Dream
3108 Route 10 West
Denville, NJ 07834
Call: (973) 277-7853
Web: BoulderRidgeNJ.com




