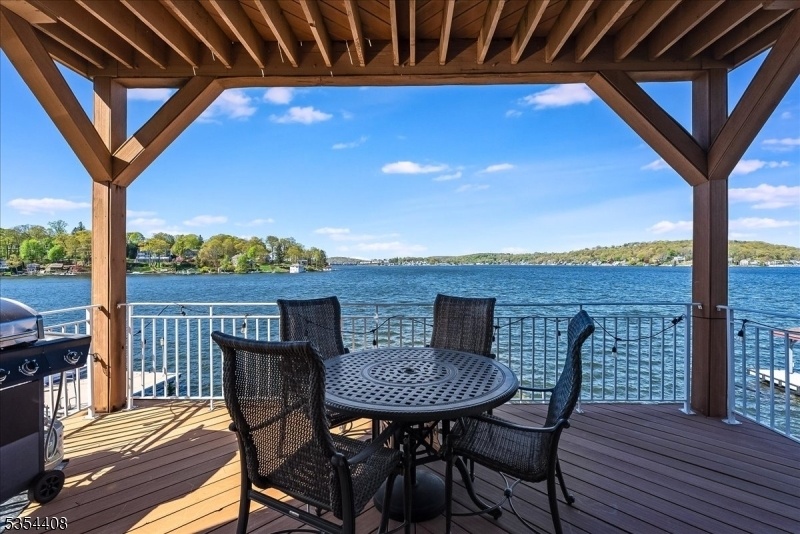29 Mcgregor Ave
Mount Arlington Boro, NJ 07856

Price: $999,900
GSMLS: 3960087Type: Single Family
Style: Custom Home
Beds: 3
Baths: 2 Full
Garage: No
Year Built: 2002
Acres: 0.14
Property Tax: $16,544
Description
Stunning Sunset Views In A Prime Main Lake Location! Built In 2002, This Spacious Home Offers High Ceilings And An Open-concept Layout Across 3 Levels Of Living. The Main Floor Features A Generously Sized Eat-in Kitchen With Ample Counter Space & Cabinetry, Opening To A Sun-drenched Living Room Lined With Windows And Patio Door That Leads To A Large Deck Perfect For Outdoor Entertaining. This Level Also Includes A Bedroom & Full Bath, Ideal For Guests Or Multi-generational Living. Upstairs, The Primary Suite Offers Breathtaking Lakefront Views, Walk-in Closet, And Access To Its Own Secluded Deck. Another Spacious Bedroom And Convenient Laundry Complete This Floor. The Expansive Walk-out Lower Level Is Brimming With Potential. Already Plumbed For A Bathroom, It's Perfect For A Recreation Room, Home Gym, Or Additional Living Space, With Sliding Doors That Open To A Roomy, Private Patio Retreat That Is Steps Away From Your Private Dock. Located In A Peaceful And Sought-after Neighborhood, The Property Backs Onto Protected Town Land Offering Direct Access To Hiking Trails And Enhanced Privacy. Experience Year-round Enjoyment: Boating, Fishing, Swimming, And Sailing In The Summer; Ice Skating, Snowmobiling, And Cross-country Skiing In The Winter All Just 1 Hour From Nyc! Natural Gas & Public Sewer. New Well Pump And Public Water Available If Preferred. Updates Include A/c 2021, Heating 2024, Water Heater 2023, Dock In 2022. Start Your Lakefront Lifestyle Just In Time For Summer!
Rooms Sizes
Kitchen:
First
Dining Room:
First
Living Room:
First
Family Room:
n/a
Den:
n/a
Bedroom 1:
Second
Bedroom 2:
Second
Bedroom 3:
First
Bedroom 4:
n/a
Room Levels
Basement:
Rec Room, Storage Room, Utility Room, Walkout
Ground:
n/a
Level 1:
1Bedroom,BathMain,Kitchen,LivDinRm,Porch
Level 2:
2 Bedrooms, Bath(s) Other
Level 3:
n/a
Level Other:
n/a
Room Features
Kitchen:
Eat-In Kitchen
Dining Room:
n/a
Master Bedroom:
Full Bath, Walk-In Closet
Bath:
Stall Shower
Interior Features
Square Foot:
n/a
Year Renovated:
n/a
Basement:
Yes - Full, Unfinished, Walkout
Full Baths:
2
Half Baths:
0
Appliances:
Dishwasher, Dryer, Microwave Oven, Range/Oven-Electric, Refrigerator, Washer
Flooring:
Tile, Vinyl-Linoleum
Fireplaces:
No
Fireplace:
n/a
Interior:
Carbon Monoxide Detector, High Ceilings, Smoke Detector, Walk-In Closet
Exterior Features
Garage Space:
No
Garage:
n/a
Driveway:
2 Car Width, Blacktop
Roof:
Asphalt Shingle
Exterior:
Vinyl Siding
Swimming Pool:
No
Pool:
n/a
Utilities
Heating System:
1 Unit, Multi-Zone
Heating Source:
Gas-Natural
Cooling:
Central Air
Water Heater:
Gas
Water:
Public Water, Well
Sewer:
Public Sewer
Services:
Cable TV Available, Garbage Extra Charge
Lot Features
Acres:
0.14
Lot Dimensions:
36X170
Lot Features:
Lake Front, Waterfront
School Information
Elementary:
Edith M. Decker Schoolo (K-2)
Middle:
Mount Arlington Elementary School (3-8)
High School:
Roxbury High School (9-12)
Community Information
County:
Morris
Town:
Mount Arlington Boro
Neighborhood:
n/a
Application Fee:
n/a
Association Fee:
n/a
Fee Includes:
n/a
Amenities:
Boats - Gas Powered Allowed
Pets:
Yes
Financial Considerations
List Price:
$999,900
Tax Amount:
$16,544
Land Assessment:
$417,500
Build. Assessment:
$395,100
Total Assessment:
$812,600
Tax Rate:
2.04
Tax Year:
2024
Ownership Type:
Fee Simple
Listing Information
MLS ID:
3960087
List Date:
04-30-2025
Days On Market:
0
Listing Broker:
RE/MAX HERITAGE PROPERTIES
Listing Agent:

Request More Information
Shawn and Diane Fox
RE/MAX American Dream
3108 Route 10 West
Denville, NJ 07834
Call: (973) 277-7853
Web: BoulderRidgeNJ.com




