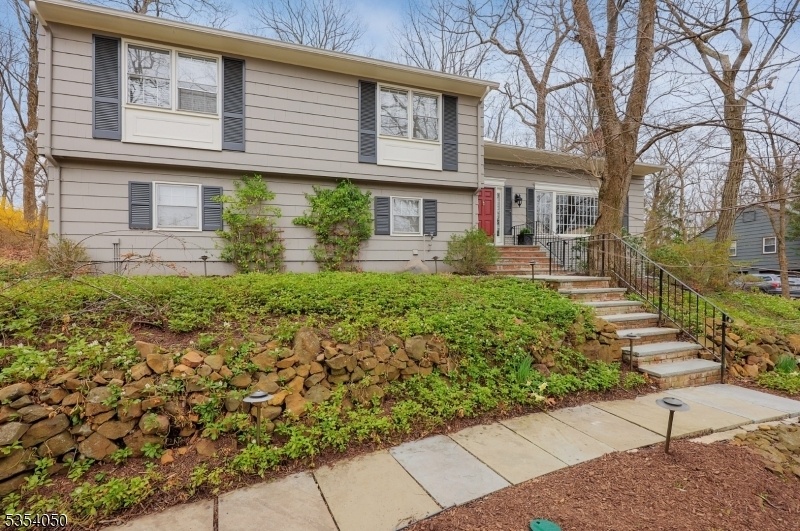2660 Deer Path
Scotch Plains Twp, NJ 07076







































Price: $899,000
GSMLS: 3960076Type: Single Family
Style: Custom Home
Beds: 4
Baths: 2 Full & 2 Half
Garage: 2-Car
Year Built: 1965
Acres: 0.62
Property Tax: $18,758
Description
Updated, Upgraded, And Upscaled! Have You Been Searching For A Truly Spacious Floor Plan On A Serene 0.62-acre Property? Your Next Address Awaits Strategically Set Above The Road And Just Steps From The School Bus Stop And Nyc Express Bus! This Home Offers Expansive Living Across Four Levels Of Above-ground Space. The Oversized Rooms Provide Comfort And Flexibility, While The Second-floor Bedrooms Including The Luxurious Primary Suite Feature High-quality, Custom-organized Closets.don't Miss The Extra-large Garage, Complete With A Bonus Storage Area Perfect For A Wine Cellar Or Workshop! Every Corner Of The Home And Property Has Been Thoughtfully Updated And Meticulously Maintained. Step Out Onto The Full-width Patio, A Lush, Green Oasis Ideal For Relaxing In Warm Weather Or Hosting Unforgettable Gatherings. Nestled Near The Stunning Watchung Reservation, You'll Have Easy Access To Hiking Trails, Picnic Areas, A Playground, Horseback Riding, Fishing, Kayaking, And Boating. Plus, You'll Be Part Of The Scotch Plains Community, Known For Its Top-ranked Public Schools. Home Warranty Included!
Rooms Sizes
Kitchen:
First
Dining Room:
First
Living Room:
First
Family Room:
Ground
Den:
Third
Bedroom 1:
Second
Bedroom 2:
Second
Bedroom 3:
Second
Bedroom 4:
Third
Room Levels
Basement:
n/a
Ground:
FamilyRm,GarEnter,Laundry,PowderRm,Utility
Level 1:
Breakfst,DiningRm,Foyer,Kitchen,LivingRm,OutEntrn
Level 2:
3 Bedrooms, Bath Main, Bath(s) Other
Level 3:
1 Bedroom, Den, Office, Powder Room
Level Other:
n/a
Room Features
Kitchen:
Eat-In Kitchen
Dining Room:
n/a
Master Bedroom:
Full Bath
Bath:
Stall Shower
Interior Features
Square Foot:
n/a
Year Renovated:
n/a
Basement:
No
Full Baths:
2
Half Baths:
2
Appliances:
Disposal, Dryer, Microwave Oven, Range/Oven-Gas, Refrigerator, Washer, Water Softener-Own
Flooring:
Carpeting, Stone, Tile, Wood
Fireplaces:
2
Fireplace:
Family Room, Living Room, Wood Burning
Interior:
Window Treatments
Exterior Features
Garage Space:
2-Car
Garage:
Attached Garage, Garage Door Opener, Oversize Garage
Driveway:
1 Car Width, 2 Car Width, Blacktop
Roof:
Asphalt Shingle
Exterior:
Composition Shingle
Swimming Pool:
n/a
Pool:
n/a
Utilities
Heating System:
1 Unit
Heating Source:
Gas-Natural
Cooling:
1 Unit
Water Heater:
Gas
Water:
Public Water, Water Charge Extra
Sewer:
Public Sewer, Sewer Charge Extra
Services:
Fiber Optic, Garbage Extra Charge
Lot Features
Acres:
0.62
Lot Dimensions:
n/a
Lot Features:
Wooded Lot
School Information
Elementary:
n/a
Middle:
n/a
High School:
SP Fanwood
Community Information
County:
Union
Town:
Scotch Plains Twp.
Neighborhood:
n/a
Application Fee:
n/a
Association Fee:
n/a
Fee Includes:
n/a
Amenities:
n/a
Pets:
Yes
Financial Considerations
List Price:
$899,000
Tax Amount:
$18,758
Land Assessment:
$55,700
Build. Assessment:
$103,700
Total Assessment:
$159,400
Tax Rate:
11.77
Tax Year:
2024
Ownership Type:
Fee Simple
Listing Information
MLS ID:
3960076
List Date:
04-30-2025
Days On Market:
2
Listing Broker:
COLDWELL BANKER REALTY
Listing Agent:







































Request More Information
Shawn and Diane Fox
RE/MAX American Dream
3108 Route 10 West
Denville, NJ 07834
Call: (973) 277-7853
Web: BoulderRidgeNJ.com

