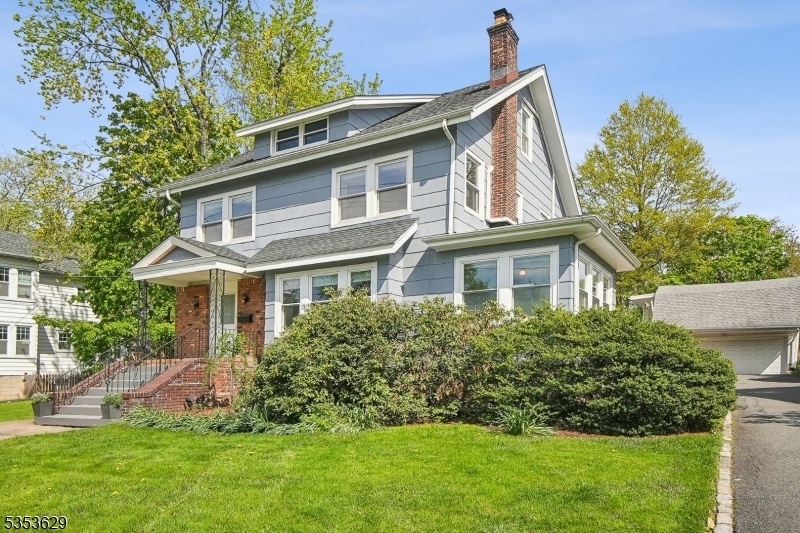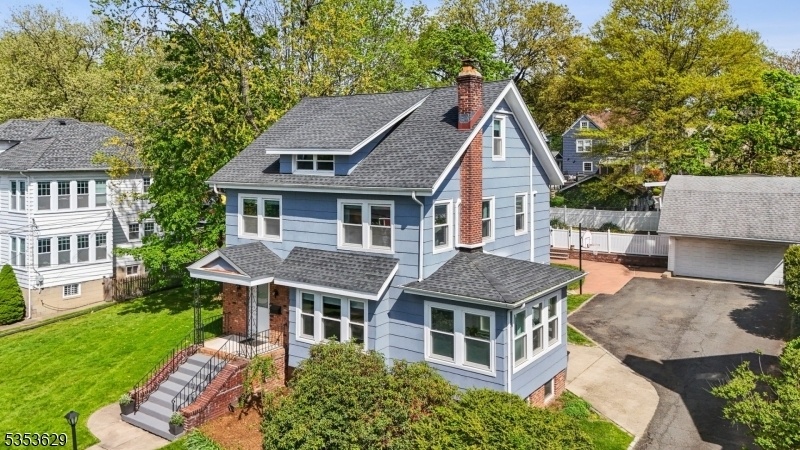12 Oberlin St
Maplewood Twp, NJ 07040







































Price: $1,075,000
GSMLS: 3960075Type: Single Family
Style: Colonial
Beds: 4
Baths: 2 Full & 1 Half
Garage: 4-Car
Year Built: 1930
Acres: 0.34
Property Tax: $21,806
Description
Location! Set Back On A Wide, Quiet Street In The Coveted College Hill Neighborhood, Just A Short Distance To Maplewood Village, Memorial Park And The Nyc-direct Train, This Beautiful Home Is Situated On A Rare Double Lot (10-12 Oberlin On Tax Record) With Everything You Need For Easy Living & Entertaining. Inside, Contemporary Sensibilities Abound Including A New, Custom Kitchen Offering Ample Counter & Cabinet Space, Waterfall Island, & All New Appliances. The 2nd Floor Features Three Generous-sized Bedrooms And Large Main Bath While The Spacious Finished Attic With Soaring Ceilings & Abundant Natural Light Has Been Transformed Into A Full-floor Primary With Plenty Of Closet Space And Room For A Sitting Area, Home Office, Creative Studio Or Guest Space. Ductless Eco-friendly Split-system Ac Throughout Keeps Things Cool And Efficient, And Modern Updates Blend Perfectly With The Home's Cozy, Welcoming Feel. With Two Full Bathrooms Plus 1st Floor Powder Room And A Finished Basement That Adds Flexible Living Space, This Home Truly Checks All The Boxes. Outside, A Lush And Spacious Backyard Is Perfect For Hammock Naps & Star-gazing And Rivaled Only By A Heated In-ground Pool That Is Set Back In A Private Setting With Plenty Of Room For Summer Bbqs & Gatherings On The Large Pool Deck. A Double Lot Offers Incredible Expansion Potential Possibilities, Too! On A Block Known For Its Great Neighbors & Fun Block Parties, 10-12 Oberlin Is The Full Package You've Been Waiting For!
Rooms Sizes
Kitchen:
First
Dining Room:
First
Living Room:
First
Family Room:
n/a
Den:
n/a
Bedroom 1:
Second
Bedroom 2:
Second
Bedroom 3:
Second
Bedroom 4:
Third
Room Levels
Basement:
BathOthr,Laundry,Pantry,RecRoom,Storage,Utility
Ground:
n/a
Level 1:
DiningRm,Kitchen,LivingRm,Office,OutEntrn,PowderRm
Level 2:
3 Bedrooms, Bath Main
Level 3:
1Bedroom,SittngRm
Level Other:
n/a
Room Features
Kitchen:
Center Island, Eat-In Kitchen, Separate Dining Area
Dining Room:
Formal Dining Room
Master Bedroom:
Sitting Room, Walk-In Closet
Bath:
n/a
Interior Features
Square Foot:
n/a
Year Renovated:
2024
Basement:
Yes - Finished, French Drain, Full
Full Baths:
2
Half Baths:
1
Appliances:
Carbon Monoxide Detector, Cooktop - Electric, Dishwasher, Disposal, Dryer, Kitchen Exhaust Fan, Microwave Oven, Refrigerator, Self Cleaning Oven, Sump Pump, Wall Oven(s) - Electric, Washer, Water Filter
Flooring:
Tile, Wood
Fireplaces:
1
Fireplace:
Living Room, Wood Burning
Interior:
Blinds,CODetect,FireExtg,CeilHigh,SmokeDet,StallShw,TubShowr,WlkInCls
Exterior Features
Garage Space:
4-Car
Garage:
Detached Garage, Oversize Garage
Driveway:
Blacktop, Driveway-Exclusive
Roof:
Asphalt Shingle
Exterior:
Composition Siding
Swimming Pool:
Yes
Pool:
Heated, In-Ground Pool, Liner, Outdoor Pool
Utilities
Heating System:
2 Units, Radiators - Steam
Heating Source:
OilAbIn
Cooling:
Ductless Split AC, Multi-Zone Cooling
Water Heater:
Gas
Water:
Public Water
Sewer:
Public Sewer
Services:
Cable TV Available, Garbage Extra Charge
Lot Features
Acres:
0.34
Lot Dimensions:
100X150
Lot Features:
Level Lot
School Information
Elementary:
n/a
Middle:
n/a
High School:
COLUMBIA
Community Information
County:
Essex
Town:
Maplewood Twp.
Neighborhood:
n/a
Application Fee:
n/a
Association Fee:
n/a
Fee Includes:
n/a
Amenities:
n/a
Pets:
n/a
Financial Considerations
List Price:
$1,075,000
Tax Amount:
$21,806
Land Assessment:
$435,000
Build. Assessment:
$507,800
Total Assessment:
$942,800
Tax Rate:
2.31
Tax Year:
2024
Ownership Type:
Fee Simple
Listing Information
MLS ID:
3960075
List Date:
04-30-2025
Days On Market:
0
Listing Broker:
COLDWELL BANKER REALTY
Listing Agent:







































Request More Information
Shawn and Diane Fox
RE/MAX American Dream
3108 Route 10 West
Denville, NJ 07834
Call: (973) 277-7853
Web: BoulderRidgeNJ.com

