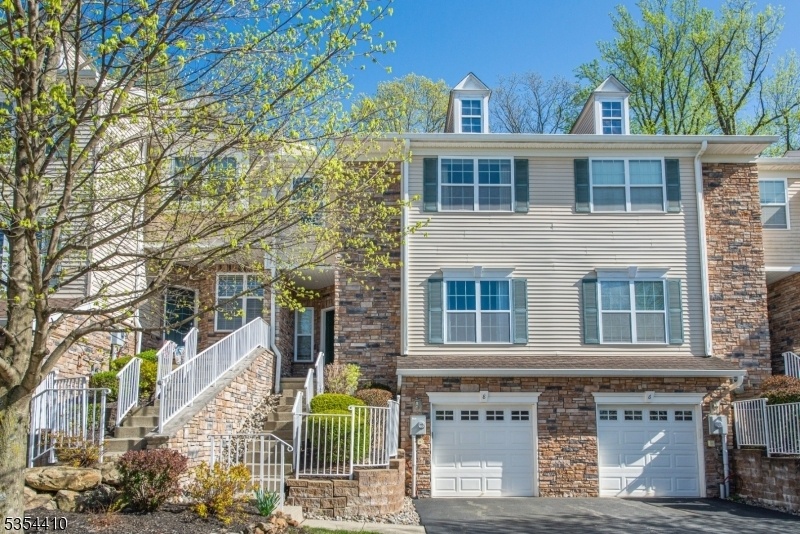8 Scarborough Ct
Mount Olive Twp, NJ 07828












































Price: $575,000
GSMLS: 3959882Type: Condo/Townhouse/Co-op
Style: Multi Floor Unit
Beds: 3
Baths: 2 Full & 1 Half
Garage: 1-Car
Year Built: 2011
Acres: 0.14
Property Tax: $12,127
Description
This Amazing 3 Bedroom Ashbourne Model Townhouse Features An Open Floor Plan On The Main Level And A Bonus Room On The 3rd Level And Sits In An Ideal Location On A Private Cul-de-sac Backing To State-protected Woods. The Open Kitchen Includes New Samsung Smart Kitchen Appliances. Gas Fireplace In The Family Room. Large Living Room, Not Found In Models With Garages On That Level. Hardwood Floors And Crown Molding Throughout The Main Level. New Carpeting On The 2nd And 3rd Levels. Large Master Suite With Sitting Room, Crown Molding And 2 Walk-in Closets. The Master Bathroom Includes 2 Sinks, Soaking Tub And A Separate Shower. The Bonus 3rd Floor Room With Skylight Could Make A Great Office Or Playroom. Full Basement With Tons Of Storage Space. Rear Patio With Natural Gas Grill Hookup. The Desirable Toll Brothers Community Of Morris Chase Includes The 5000 Sq Ft Clubhouse For Community Or Your Private Social Events With Kitchen, Pool, 24/7 Fitness Center, Tennis Or Pickleball, Basketball, And Playgrounds. Conveniently Located Within Minutes To Shopping, Dining, Schools, Routes 46, 206 & 80 Plus The Netcong Train Station And Just A Short Walk To Turkey Brook Park.
Rooms Sizes
Kitchen:
13x11 First
Dining Room:
12x11 First
Living Room:
20x12 First
Family Room:
19x12 First
Den:
15x11 Third
Bedroom 1:
23x12 Second
Bedroom 2:
13x12 Second
Bedroom 3:
11x11 Second
Bedroom 4:
n/a
Room Levels
Basement:
GarEnter,Storage,Utility
Ground:
n/a
Level 1:
DiningRm,FamilyRm,Foyer,Kitchen,Laundry,LivingRm,OutEntrn,PowderRm
Level 2:
3 Bedrooms, Bath Main, Bath(s) Other
Level 3:
Office
Level Other:
n/a
Room Features
Kitchen:
Pantry
Dining Room:
n/a
Master Bedroom:
Full Bath, Sitting Room, Walk-In Closet
Bath:
Soaking Tub, Stall Shower
Interior Features
Square Foot:
2,240
Year Renovated:
n/a
Basement:
Yes - Full, Unfinished
Full Baths:
2
Half Baths:
1
Appliances:
Dishwasher, Dryer, Range/Oven-Gas, Refrigerator, Washer
Flooring:
Carpeting, Tile, Wood
Fireplaces:
1
Fireplace:
Family Room, Gas Fireplace
Interior:
Blinds,Skylight,StallTub,TubShowr,WlkInCls
Exterior Features
Garage Space:
1-Car
Garage:
Built-In Garage
Driveway:
1 Car Width, Additional Parking, Blacktop
Roof:
Asphalt Shingle
Exterior:
Stone, Vinyl Siding
Swimming Pool:
Yes
Pool:
Association Pool
Utilities
Heating System:
Forced Hot Air
Heating Source:
Gas-Natural
Cooling:
Central Air
Water Heater:
Gas
Water:
Public Water
Sewer:
Public Sewer
Services:
Garbage Included
Lot Features
Acres:
0.14
Lot Dimensions:
n/a
Lot Features:
Backs to Park Land
School Information
Elementary:
Chester M. Stephens Elementary School (K-5)
Middle:
n/a
High School:
n/a
Community Information
County:
Morris
Town:
Mount Olive Twp.
Neighborhood:
Morris Chase
Application Fee:
n/a
Association Fee:
$250 - Monthly
Fee Includes:
Maintenance-Common Area, Maintenance-Exterior, Snow Removal
Amenities:
BillrdRm,ClubHous,Elevator,Exercise,KitFacil,MulSport,Playgrnd,PoolOtdr
Pets:
Yes
Financial Considerations
List Price:
$575,000
Tax Amount:
$12,127
Land Assessment:
$120,000
Build. Assessment:
$228,000
Total Assessment:
$348,000
Tax Rate:
3.39
Tax Year:
2024
Ownership Type:
Fee Simple
Listing Information
MLS ID:
3959882
List Date:
04-30-2025
Days On Market:
0
Listing Broker:
COLDWELL BANKER REALTY
Listing Agent:












































Request More Information
Shawn and Diane Fox
RE/MAX American Dream
3108 Route 10 West
Denville, NJ 07834
Call: (973) 277-7853
Web: BoulderRidgeNJ.com




