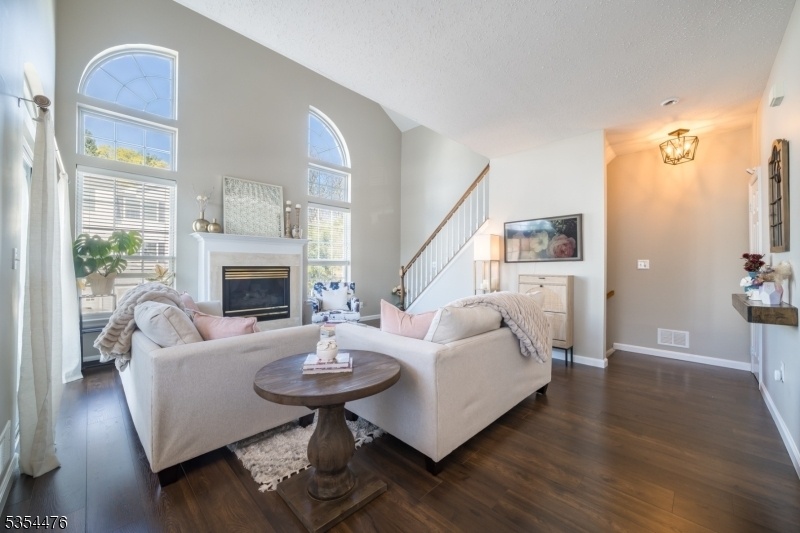20 Wildflower Ln
Morris Twp, NJ 07960








































Price: $539,900
GSMLS: 3959870Type: Condo/Townhouse/Co-op
Style: Multi Floor Unit
Beds: 2
Baths: 2 Full & 1 Half
Garage: 1-Car
Year Built: 1993
Acres: 0.11
Property Tax: $7,681
Description
Light-filled Morristown End-unit Townhome In Prime Washington Valley Location! Gorgeous 2 Bedroom With Tons Of Upgrades. Kitchen Updated With Crisp White Cabinetry, Quartz Countertops, Stainless Appliances, Freestanding Island, And Sizable Pantry. Open-concept Floorplan Boasts Great Flow For Effortless Entertaining And Easy Everyday Living. Natural Light Everywhere You Turn! Family Room Impresses W/ Soaring 2-story Vaulted Ceiling, Tall Windows W/ Arches Flanking Gas Fireplace With Tile Surround, And Glass Sliding Doors W/ Charming Arched Transom Leading To Balcony That's Perfect For Sitting And Savoring Morning Coffee. Dining Area With Large Double Windows. Powder Room Updated W/ Wood-look Tile Flooring. Upstairs, Large Sunny Loft Overlooks Family Room And Could Be Divided To Create 3rd Bedroom, Home Office, Exercise Room. Primary Bedroom Has Vaulted Ceiling, Double Windows, Deep Custom Walk-in Closet, And Spa-like En-suite Bathroom With Marble-topped Double Vanity And Soaking Tub Poised Under Lovely Arched Window. Sunny, Well-sized Bedroom 2, Full Hall Bathroom, And Laundry Room Complete This Level. Coveted Rose Arbor Community With Quick Access To Lewis Morris Park's Hiking Trails, Dog Park, And More, Downtown Morristown's Bustling Shops/restaurants, And Nyc-direct Trains And Highways. Don't Miss Wildflower Lane!
Rooms Sizes
Kitchen:
14x9 First
Dining Room:
12x10 First
Living Room:
17x18 First
Family Room:
n/a
Den:
n/a
Bedroom 1:
17x14 Second
Bedroom 2:
14x12 Second
Bedroom 3:
n/a
Bedroom 4:
n/a
Room Levels
Basement:
n/a
Ground:
n/a
Level 1:
n/a
Level 2:
n/a
Level 3:
n/a
Level Other:
n/a
Room Features
Kitchen:
Eat-In Kitchen, Pantry, Separate Dining Area
Dining Room:
n/a
Master Bedroom:
Full Bath, Walk-In Closet
Bath:
Soaking Tub, Stall Shower
Interior Features
Square Foot:
1,772
Year Renovated:
2022
Basement:
No
Full Baths:
2
Half Baths:
1
Appliances:
Carbon Monoxide Detector, Dishwasher, Dryer, Microwave Oven, Range/Oven-Gas, Washer
Flooring:
Tile, Vinyl-Linoleum
Fireplaces:
1
Fireplace:
Living Room
Interior:
Carbon Monoxide Detector, High Ceilings, Smoke Detector, Walk-In Closet
Exterior Features
Garage Space:
1-Car
Garage:
Attached Garage
Driveway:
Additional Parking
Roof:
Asphalt Shingle
Exterior:
Vinyl Siding
Swimming Pool:
n/a
Pool:
n/a
Utilities
Heating System:
Forced Hot Air
Heating Source:
Gas-Natural
Cooling:
Central Air
Water Heater:
Gas
Water:
Public Water
Sewer:
Public Sewer
Services:
n/a
Lot Features
Acres:
0.11
Lot Dimensions:
n/a
Lot Features:
Cul-De-Sac
School Information
Elementary:
Alfred Vail School (K-2)
Middle:
Frelinghuysen Middle School (6-8)
High School:
Morristown High School (9-12)
Community Information
County:
Morris
Town:
Morris Twp.
Neighborhood:
Rose Arbor
Application Fee:
n/a
Association Fee:
$532 - Monthly
Fee Includes:
Maintenance-Common Area, Maintenance-Exterior
Amenities:
n/a
Pets:
Cats OK, Dogs OK
Financial Considerations
List Price:
$539,900
Tax Amount:
$7,681
Land Assessment:
$175,000
Build. Assessment:
$208,700
Total Assessment:
$383,700
Tax Rate:
2.00
Tax Year:
2024
Ownership Type:
Condominium
Listing Information
MLS ID:
3959870
List Date:
04-30-2025
Days On Market:
0
Listing Broker:
KELLER WILLIAMS REALTY
Listing Agent:








































Request More Information
Shawn and Diane Fox
RE/MAX American Dream
3108 Route 10 West
Denville, NJ 07834
Call: (973) 277-7853
Web: BoulderRidgeNJ.com




