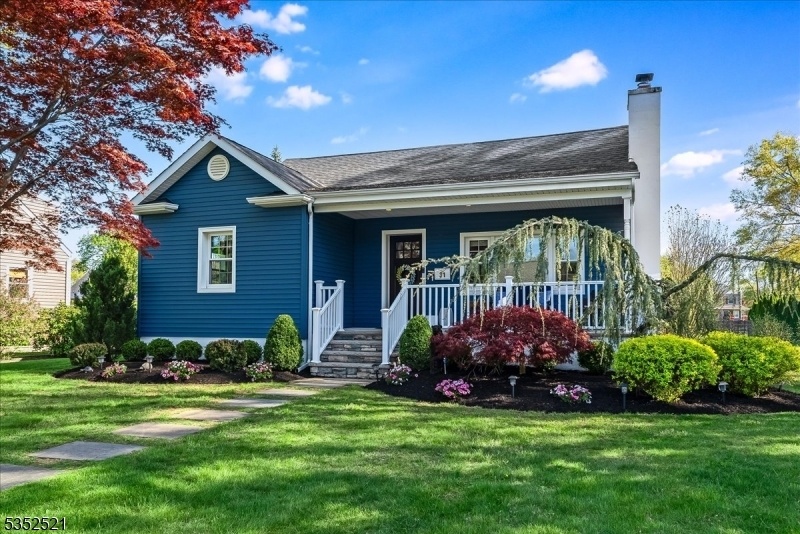31 Caroline Ave
Pequannock Twp, NJ 07444






























Price: $685,000
GSMLS: 3959813Type: Single Family
Style: Ranch
Beds: 3
Baths: 2 Full
Garage: 1-Car
Year Built: 1947
Acres: 0.34
Property Tax: $10,585
Description
Welcome Home! This Updated Ranch In Desirable Pompton Plains, Is Nestled On A Completely Flat/fenced In, Double Lot! Greeted By The Covered Front Porch, Which Features Recessed Lighting, Aluminum Railings, & Plenty Of Room For Seating. Walk Through New Front Door, Into Spacious/open Concept Living Room W/ Wood Burning Fire Place, Large Picture Window Overlooking Front Porch, Tons Of Other Windows (on Both Sides Of Fire Place), Natural Light Galore, & Engineered Wood Flooring. Dining Room Provides Ample Seating, More Windows & Natural Light From Side Of The Home, Which Then Flows Straight Into Your Designer Style Kitchen. Updated Kitchen Features White / Soft Close Cabinets, Stainless Steel Appliances, Leathered Granite Counter Tops, White Subway Tile Backsplash, & Double Window Over Sink, Giving You A View Of Your Side Yard & Driveway. Make Way Around The Corner To Door Leading Downstairs, To Wide Open Finished Basement, Or Take The Second Door Which Is - Entrance/exit To Your Oversized Backyard, Driveway, & Detached Garage. Other Side Of Living Rm Is Primary Suite W/ 2 Double Closets, & Updated Full Bath W/ Marble Storage Vanity & Tub Shower. 2 Additional Bedrooms (both Sizeable & Sun Drenched), An Additional Full Bathroom W/ Marble Storage Vanity, & Full Size Stackable Laundry - Complete The 1st Floor. Double Lot (includes 11 Banta Ave (total 75x200). Oversized Yard/driveway, New Above Ground Pool W/ Patio, All Fenced In! True 1 Level Living!! New 4 Bedroom Septic In 2018!
Rooms Sizes
Kitchen:
First
Dining Room:
First
Living Room:
First
Family Room:
First
Den:
Basement
Bedroom 1:
First
Bedroom 2:
First
Bedroom 3:
First
Bedroom 4:
n/a
Room Levels
Basement:
Den,GameRoom,Leisure,RecRoom,Storage,Utility
Ground:
n/a
Level 1:
3Bedroom,BathMain,BathOthr,DiningRm,Foyer,Kitchen,Laundry,LivingRm,OutEntrn,Porch,Walkout
Level 2:
n/a
Level 3:
n/a
Level Other:
n/a
Room Features
Kitchen:
Separate Dining Area
Dining Room:
Living/Dining Combo
Master Bedroom:
1st Floor, Full Bath
Bath:
Tub Shower
Interior Features
Square Foot:
n/a
Year Renovated:
2018
Basement:
Yes - Finished, Full
Full Baths:
2
Half Baths:
0
Appliances:
Carbon Monoxide Detector, Dishwasher, Kitchen Exhaust Fan, Microwave Oven, Range/Oven-Gas, Refrigerator
Flooring:
Vinyl-Linoleum, Wood
Fireplaces:
1
Fireplace:
Living Room, Wood Burning
Interior:
Blinds,CODetect,FireExtg,SmokeDet,StallShw,TubShowr,WndwTret
Exterior Features
Garage Space:
1-Car
Garage:
Detached Garage
Driveway:
2 Car Width, Blacktop, Driveway-Exclusive
Roof:
Asphalt Shingle
Exterior:
Stone, Vinyl Siding
Swimming Pool:
Yes
Pool:
Above Ground, Outdoor Pool
Utilities
Heating System:
Forced Hot Air
Heating Source:
Gas-Natural
Cooling:
Central Air
Water Heater:
Gas
Water:
Public Water
Sewer:
Septic 4 Bedroom Town Verified
Services:
n/a
Lot Features
Acres:
0.34
Lot Dimensions:
75 X 200
Lot Features:
Corner, Level Lot
School Information
Elementary:
Hillview Elementary School (K-5)
Middle:
Pequannock Valley School (6-8)
High School:
Pequannock Township High School (9-12)
Community Information
County:
Morris
Town:
Pequannock Twp.
Neighborhood:
Pompton Plains
Application Fee:
n/a
Association Fee:
n/a
Fee Includes:
n/a
Amenities:
Pool-Outdoor, Storage
Pets:
Yes
Financial Considerations
List Price:
$685,000
Tax Amount:
$10,585
Land Assessment:
$289,400
Build. Assessment:
$319,000
Total Assessment:
$608,400
Tax Rate:
1.83
Tax Year:
2024
Ownership Type:
Fee Simple
Listing Information
MLS ID:
3959813
List Date:
04-30-2025
Days On Market:
0
Listing Broker:
KELLER WILLIAMS PROSPERITY REALTY
Listing Agent:






























Request More Information
Shawn and Diane Fox
RE/MAX American Dream
3108 Route 10 West
Denville, NJ 07834
Call: (973) 277-7853
Web: BoulderRidgeNJ.com




