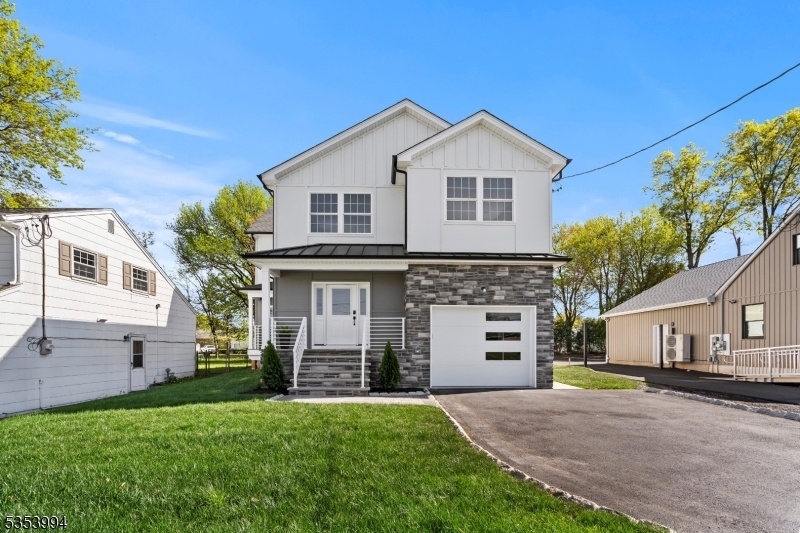695 Inman Ave
Woodbridge Twp, NJ 07067




































Price: $910,000
GSMLS: 3959624Type: Single Family
Style: Colonial
Beds: 5
Baths: 4 Full
Garage: 1-Car
Year Built: 2025
Acres: 0.00
Property Tax: $7,078
Description
Welcome To Your Dream Home Brand New From The Foundation Up! This Stunning Home Offers Five Bedrooms And Four Full Bathrooms With An Open-concept Design And Beautiful Hardwood Floors Throughout. The Gourmet Kitchen Features Brand-new Appliances, A Center Island, Plenty Of Cabinet Space, And Sliding Doors Leading To A Brand-new Deck Overlooking The Backyard. The Spacious First Floor Also Includes A Bright Dining Area With A Private Balcony, A Large Living Room, A Full Bathroom, And A Generous Bedroom. Upstairs, Discover Four More Bedrooms, Including A Luxurious Master Suite With Dual Walk-in Closets, A Spa-like Bath With A Soaking Tub, And A Large Stall Shower. Two Additional Full Bathrooms And A Convenient Laundry Room Complete The Upper Level. The Finished Basement Offers Endless Possibilities Perfect For A Cozy Family Room, Gym, Or Entertainment Space. Step Outside To A Private Backyard Oasis, Ideal For Relaxing, Entertaining, Or Gardening. Additional Highlights Include A Garage Equipped With An Electric Car Charger And A Modern Garage Door Opener For Added Convenience. The Home Is Also Ideally Located Near Shopping, Nyc Transportation, And Major Highways. Come See For Yourself All That This Home Has To Offer!
Rooms Sizes
Kitchen:
First
Dining Room:
First
Living Room:
First
Family Room:
n/a
Den:
n/a
Bedroom 1:
Second
Bedroom 2:
Second
Bedroom 3:
Second
Bedroom 4:
Second
Room Levels
Basement:
Rec Room
Ground:
n/a
Level 1:
1Bedroom,BathOthr,Kitchen,LivDinRm
Level 2:
4 Or More Bedrooms, Bath Main, Bath(s) Other, Laundry Room
Level 3:
n/a
Level Other:
n/a
Room Features
Kitchen:
Center Island
Dining Room:
Living/Dining Combo
Master Bedroom:
Full Bath, Walk-In Closet
Bath:
Soaking Tub, Stall Shower
Interior Features
Square Foot:
n/a
Year Renovated:
n/a
Basement:
Yes - Finished, Walkout
Full Baths:
4
Half Baths:
0
Appliances:
Carbon Monoxide Detector, Dishwasher, Microwave Oven, Range/Oven-Gas, Refrigerator
Flooring:
Tile, Wood
Fireplaces:
No
Fireplace:
n/a
Interior:
CODetect,CeilHigh,SmokeDet,SoakTub,WlkInCls
Exterior Features
Garage Space:
1-Car
Garage:
Built-In Garage, Garage Door Opener, Garage Parking
Driveway:
2 Car Width, Blacktop, Off-Street Parking
Roof:
Asphalt Shingle
Exterior:
See Remarks, Stone, Vinyl Siding
Swimming Pool:
n/a
Pool:
n/a
Utilities
Heating System:
2 Units
Heating Source:
Gas-Natural
Cooling:
2 Units
Water Heater:
Gas
Water:
Public Water
Sewer:
Public Sewer
Services:
n/a
Lot Features
Acres:
0.00
Lot Dimensions:
50.0X176 IRR
Lot Features:
Level Lot
School Information
Elementary:
OAK RIDG H
Middle:
COLONIA MS
High School:
COLONIA HS
Community Information
County:
Middlesex
Town:
Woodbridge Twp.
Neighborhood:
Colonia
Application Fee:
n/a
Association Fee:
n/a
Fee Includes:
n/a
Amenities:
n/a
Pets:
n/a
Financial Considerations
List Price:
$910,000
Tax Amount:
$7,078
Land Assessment:
$19,800
Build. Assessment:
$38,700
Total Assessment:
$58,500
Tax Rate:
11.63
Tax Year:
2024
Ownership Type:
Fee Simple
Listing Information
MLS ID:
3959624
List Date:
04-29-2025
Days On Market:
49
Listing Broker:
KELLER WILLIAMS MID-TOWN DIRECT
Listing Agent:




































Request More Information
Shawn and Diane Fox
RE/MAX American Dream
3108 Route 10 West
Denville, NJ 07834
Call: (973) 277-7853
Web: BoulderRidgeNJ.com

