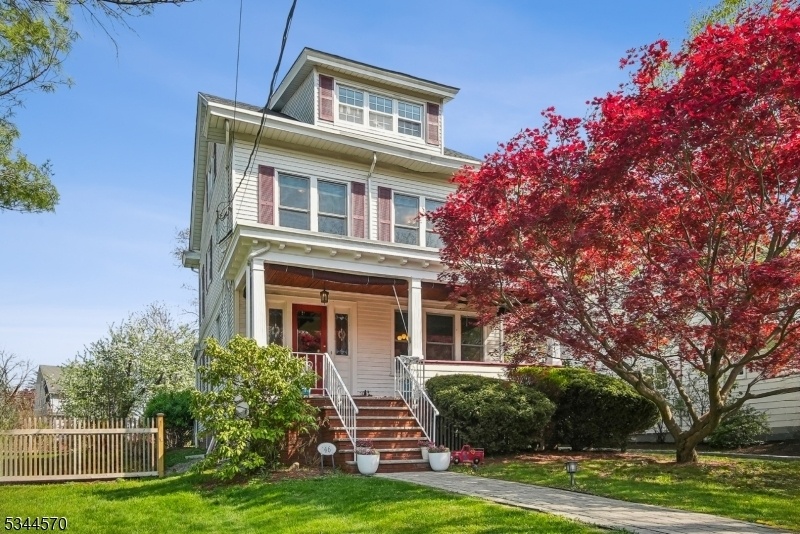46 Yale St
Maplewood Twp, NJ 07040













































Price: $945,000
GSMLS: 3959476Type: Single Family
Style: Colonial
Beds: 4
Baths: 3 Full & 1 Half
Garage: 2-Car
Year Built: 1920
Acres: 0.17
Property Tax: $19,854
Description
Welcome To 46 Yale Street, Offering Four Levels Of Living Space And A Sumptuous Front Porch In One Of Maplewood's Most Sought-after Neighborhoods. This Beautifully Maintained Home Blends Timeless Character With Modern Updates, Featuring Tall Ceilings Throughout, With A Unique Blend Of Colonial And Victorian Style. Inside, You'll Find Gleaming Hardwood Floors, Crown Moldings And Several Split Air Conditioning Units. The Eat-in Kitchen Includes A Breakfast Area, Stainless-steel Appliances, With Easy Access To The Backyard. Rounding Out The First Floor Is A Powder Room, Living Room And Formal Dining Room With Butler's Pantry-- Making This Home Perfect For Gatherings And Entertaining. Upstairs, There Are Four Spacious Bedrooms, An Office, And Two Full Baths, Perfect For Relaxing And Rejuvenating, And Featuring A Full-floor Primary Suite With A Cathedral Ceiling. The Basement Is Finished And Includes A 3rd Full Bath, A Recreation Room, A Yoga/exercise Room (2nd Office) As Well As Storage, Laundry & Utility Spaces, And Has A Walkout To The Backyard Where You Will Find A Newer Paver Patio, Spacious Backyard, A 2-car Garage With Upgraded Garage Electric And More. This Home Has Been Lovingly Cared For With Marvin Windows, A New Sump Pump, French Drain, And Tankless Water Heater. Ideally Located Near Top-rated Schools, Shopping, Recreation, Nyc Transportation, And Easy Access To Highways, This Home Offers The Perfect Combination Of Convenience, Comfort, And Classic Maplewood Charm.
Rooms Sizes
Kitchen:
17x11 First
Dining Room:
15x13 First
Living Room:
15x12 First
Family Room:
21x14 Basement
Den:
n/a
Bedroom 1:
30x17 Third
Bedroom 2:
13x11 Second
Bedroom 3:
13x11 Second
Bedroom 4:
11x9 Second
Room Levels
Basement:
Bath Main, Exercise Room, Laundry Room, Rec Room, Storage Room
Ground:
n/a
Level 1:
DiningRm,Foyer,Kitchen,LivingRm,Pantry,Porch,PowderRm,Screened,SeeRem
Level 2:
3Bedroom,BathMain,Office,SeeRem
Level 3:
1Bedroom,BathMain,SeeRem
Level Other:
n/a
Room Features
Kitchen:
Eat-In Kitchen
Dining Room:
Formal Dining Room
Master Bedroom:
Full Bath, Sitting Room
Bath:
Jetted Tub, Stall Shower And Tub
Interior Features
Square Foot:
n/a
Year Renovated:
n/a
Basement:
Yes - Finished-Partially
Full Baths:
3
Half Baths:
1
Appliances:
Dishwasher, Dryer, Microwave Oven, Range/Oven-Gas, Refrigerator, Washer
Flooring:
Laminate, Tile, Wood
Fireplaces:
No
Fireplace:
n/a
Interior:
CODetect,CeilCath,FireExtg,CeilHigh,JacuzTyp,SmokeDet,StallShw,TubShowr
Exterior Features
Garage Space:
2-Car
Garage:
Detached Garage
Driveway:
1 Car Width, 2 Car Width, Additional Parking, Blacktop
Roof:
Asphalt Shingle
Exterior:
Aluminum Siding
Swimming Pool:
n/a
Pool:
n/a
Utilities
Heating System:
Baseboard - Hotwater
Heating Source:
Gas-Natural
Cooling:
4+ Units, Ceiling Fan, Ductless Split AC
Water Heater:
Gas, See Remarks
Water:
Public Water, Water Charge Extra
Sewer:
Public Sewer, Sewer Charge Extra
Services:
Cable TV Available, Fiber Optic Available, Garbage Extra Charge
Lot Features
Acres:
0.17
Lot Dimensions:
50X150
Lot Features:
Level Lot
School Information
Elementary:
n/a
Middle:
n/a
High School:
COLUMBIA
Community Information
County:
Essex
Town:
Maplewood Twp.
Neighborhood:
n/a
Application Fee:
n/a
Association Fee:
n/a
Fee Includes:
n/a
Amenities:
Exercise Room, Storage
Pets:
Yes
Financial Considerations
List Price:
$945,000
Tax Amount:
$19,854
Land Assessment:
$402,000
Build. Assessment:
$456,400
Total Assessment:
$858,400
Tax Rate:
2.31
Tax Year:
2024
Ownership Type:
Fee Simple
Listing Information
MLS ID:
3959476
List Date:
04-28-2025
Days On Market:
49
Listing Broker:
KELLER WILLIAMS MID-TOWN DIRECT
Listing Agent:













































Request More Information
Shawn and Diane Fox
RE/MAX American Dream
3108 Route 10 West
Denville, NJ 07834
Call: (973) 277-7853
Web: BoulderRidgeNJ.com

