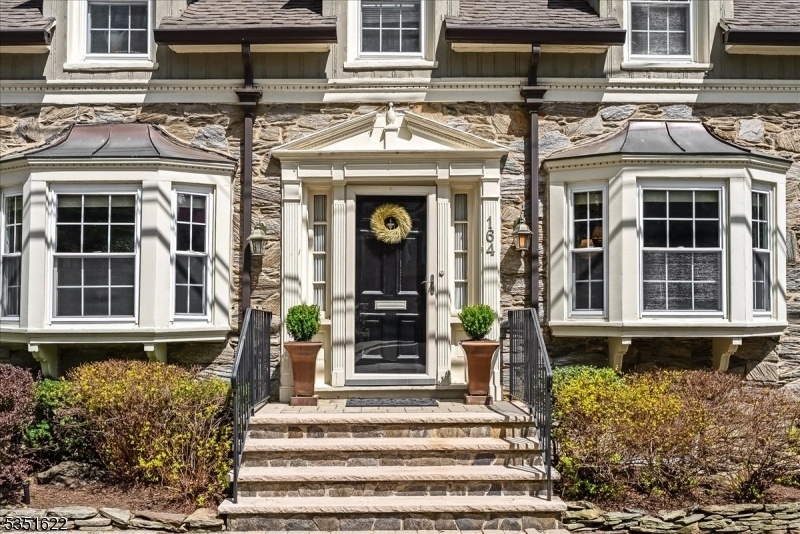164 Sunset Ave
Verona Twp, NJ 07044









































Price: $749,000
GSMLS: 3959290Type: Single Family
Style: Colonial
Beds: 2
Baths: 2 Full
Garage: 2-Car
Year Built: 1936
Acres: 0.34
Property Tax: $14,723
Description
Nestled Between A Golf Course And Verona Park, On What Feels Like It's Own Private Nature Preserve In The Sought After Wayland Area, This Enchanting Home Will Draw You In And Make You Want To Stay! The First Floor Is Both Spacious And Cozy, Flooded With Natural Light, With Exquisite Surprises Everywhere From The Missoni Stair Runner, To The Cole & Son Wallpaper, To The Ralph Lauren Lighting. The Large Kitchen Is A Chef's Delight, W/ 6-burner Viking Range, Subzero Refrigerator, Wine Fridge, Custom Soapstone Countertops, Direct Flow To The Open, Yet Defined, Dining Room And Gorgeous Views Of The Woods. The Living Room Is So Inviting, With Stone Surround Fireplace, Bay Windows And French Doors To The Expansive Deck And Grounds. The Office, With Windows On 3 Sides, Will Be A Favorite Nook To Tuck Away. Upstairs, Two Large Bedrooms, Each With Multiple Closets, Including A Walk-through Connecting Them, Flank The Bright Updated Full Bath. The Finished Lower Level With French Door Walk-out And Spacious Full Bath Is Perfect For Guests, Movie/game Nights Or A 3d Bedroom. Reached From The Lower Level Patio Or The First Level Deck, The Grounds Are Over 1/3 Acre, Deep, Lush And Complete With Babbling Brook And Charming Bridge. Morning Coffee Or Starlit Dinners On The Large Deck Will Feel Like You've Escaped To The Berkshires (or Narnia). Attached 2-car Garage W/loft Storage Offers Additional Possibilities. And, Just 2 Blocks To Verona Downtown, You Cannot Beat This Location! Welcome Home!
Rooms Sizes
Kitchen:
First
Dining Room:
First
Living Room:
First
Family Room:
n/a
Den:
First
Bedroom 1:
Second
Bedroom 2:
Second
Bedroom 3:
n/a
Bedroom 4:
n/a
Room Levels
Basement:
n/a
Ground:
1 Bedroom, Bath Main, Laundry Room, Outside Entrance, Utility Room, Walkout
Level 1:
Dining Room, Foyer, Kitchen, Living Room, Office
Level 2:
2 Bedrooms, Attic, Bath Main
Level 3:
n/a
Level Other:
n/a
Room Features
Kitchen:
Breakfast Bar
Dining Room:
Formal Dining Room
Master Bedroom:
Walk-In Closet
Bath:
n/a
Interior Features
Square Foot:
n/a
Year Renovated:
n/a
Basement:
Yes - Finished, Full, Walkout
Full Baths:
2
Half Baths:
0
Appliances:
Carbon Monoxide Detector, Dishwasher, Dryer, Microwave Oven, Range/Oven-Gas, Refrigerator, Self Cleaning Oven, Washer, Wine Refrigerator
Flooring:
Wood
Fireplaces:
1
Fireplace:
Living Room, Non-Functional
Interior:
Shades,SoakTub,StallShw,WlkInCls
Exterior Features
Garage Space:
2-Car
Garage:
Attached Garage, Loft Storage, Oversize Garage
Driveway:
2 Car Width
Roof:
Asphalt Shingle
Exterior:
Stone, Wood Shingle
Swimming Pool:
n/a
Pool:
n/a
Utilities
Heating System:
1 Unit
Heating Source:
Gas-Natural
Cooling:
1 Unit, Central Air
Water Heater:
Gas
Water:
Public Water
Sewer:
Public Sewer
Services:
n/a
Lot Features
Acres:
0.34
Lot Dimensions:
134X112
Lot Features:
Stream On Lot, Wooded Lot
School Information
Elementary:
BROOKDALE
Middle:
WHITEHORNE
High School:
VERONA
Community Information
County:
Essex
Town:
Verona Twp.
Neighborhood:
Wayland
Application Fee:
n/a
Association Fee:
n/a
Fee Includes:
n/a
Amenities:
n/a
Pets:
n/a
Financial Considerations
List Price:
$749,000
Tax Amount:
$14,723
Land Assessment:
$273,400
Build. Assessment:
$203,700
Total Assessment:
$477,100
Tax Rate:
3.09
Tax Year:
2024
Ownership Type:
Fee Simple
Listing Information
MLS ID:
3959290
List Date:
04-28-2025
Days On Market:
0
Listing Broker:
WEST OF HUDSON REAL ESTATE
Listing Agent:









































Request More Information
Shawn and Diane Fox
RE/MAX American Dream
3108 Route 10 West
Denville, NJ 07834
Call: (973) 277-7853
Web: BoulderRidgeNJ.com

