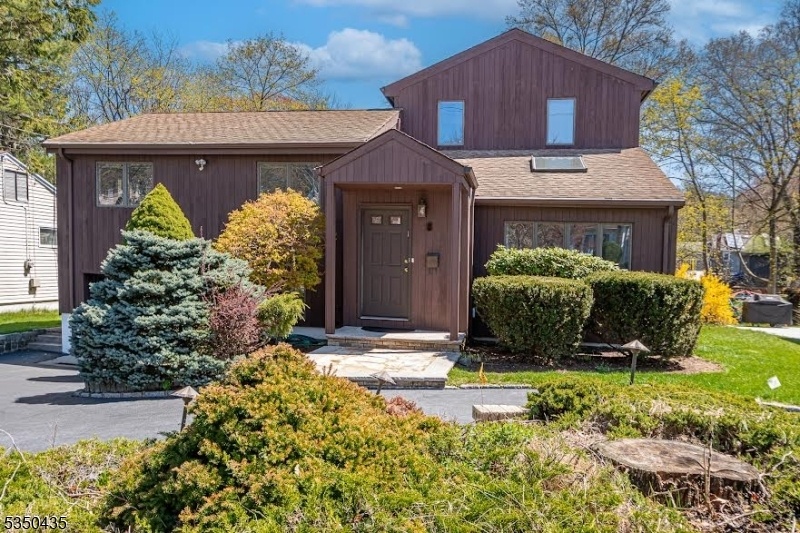8 Cornell Street
West Orange Twp, NJ 07052













































Price: $729,900
GSMLS: 3959180Type: Single Family
Style: Split Level
Beds: 4
Baths: 2 Full
Garage: 1-Car
Year Built: 1952
Acres: 0.15
Property Tax: $14,923
Description
Welcome Home To 8 Cornell In The Sought After Saint Cloud Section Of West Orange! Location, Location, Location! Placed Between All That South Mountain (turtlebackzoo, Reservation, Ice Rink, High Adventure Courses) And Byrne Golf Course Has To Offer In This Large Super Split Level! After Parking In Your Circular Driveway, Enter Into A Spacious Living Room With High Ceilings And Skylights Offering Brightness! Step Through Your Kitchen With Updated Appliances Into A Large Family Room With Wood Burning Fireplace. Great For Entertaining And Many Other Options! Step Outside Off Sliders Onto Your Large Deck Which Boasts Gas Line For Grill! Backyard Also Offers Babbling Brook With Shed And Nice Sized Yard. Step Up The Stairs To Three Nice Sized Br With Full Bathroom With Hardwood Floors Throughout! Up To The Top Level Is A Large Master Suite With A Large Walk In Closet And Master Bath With Shower/dual Sinks/jacuzzi Tub! Check Out Large Master Bedroom With Skylights And Windows Surrounding For Great Natural Light! Ground Floor Has Small Exercise Room Next To Laundry Room With Tankless Hot Water Heater! Close Proximity To Transportation To Nyc, Major Highways, Places Of Worship, Eagle Rock Reservation, Essex Green Shopping Plaza, Verona Park, And So Much More! Great Opportunity To Make This Super Split Your Home!
Rooms Sizes
Kitchen:
9x9 First
Dining Room:
8x10 First
Living Room:
13x9 First
Family Room:
24x9 First
Den:
n/a
Bedroom 1:
20x19 Third
Bedroom 2:
9x9 Second
Bedroom 3:
10x14 Second
Bedroom 4:
13x10 Second
Room Levels
Basement:
n/a
Ground:
Exercise,GarEnter,Laundry
Level 1:
Dining Room, Family Room, Foyer, Kitchen, Living Room
Level 2:
3 Bedrooms, Bath(s) Other
Level 3:
1 Bedroom, Bath Main
Level Other:
n/a
Room Features
Kitchen:
Eat-In Kitchen
Dining Room:
Formal Dining Room
Master Bedroom:
Full Bath, Walk-In Closet
Bath:
Jetted Tub, Stall Shower
Interior Features
Square Foot:
n/a
Year Renovated:
n/a
Basement:
No - Crawl Space
Full Baths:
2
Half Baths:
0
Appliances:
Carbon Monoxide Detector, Cooktop - Gas, Dishwasher, Kitchen Exhaust Fan, Range/Oven-Electric, Refrigerator, Washer
Flooring:
Carpeting, Tile, Wood
Fireplaces:
1
Fireplace:
Family Room, Wood Burning
Interior:
Blinds,CODetect,CeilCath,FireExtg,SmokeDet,TubShowr,WndwTret
Exterior Features
Garage Space:
1-Car
Garage:
Attached Garage
Driveway:
1 Car Width, Circular
Roof:
Asphalt Shingle
Exterior:
Wood Shingle
Swimming Pool:
No
Pool:
n/a
Utilities
Heating System:
2 Units, Forced Hot Air
Heating Source:
Gas-Natural
Cooling:
2 Units, Central Air
Water Heater:
Gas
Water:
Public Water
Sewer:
Public Sewer
Services:
Cable TV Available
Lot Features
Acres:
0.15
Lot Dimensions:
64X105
Lot Features:
Stream On Lot
School Information
Elementary:
ST CLOUD
Middle:
ROOSEVELT
High School:
W ORANGE
Community Information
County:
Essex
Town:
West Orange Twp.
Neighborhood:
ST CLOUD
Application Fee:
n/a
Association Fee:
n/a
Fee Includes:
n/a
Amenities:
n/a
Pets:
Yes
Financial Considerations
List Price:
$729,900
Tax Amount:
$14,923
Land Assessment:
$282,000
Build. Assessment:
$354,000
Total Assessment:
$636,000
Tax Rate:
4.68
Tax Year:
2024
Ownership Type:
Fee Simple
Listing Information
MLS ID:
3959180
List Date:
04-27-2025
Days On Market:
0
Listing Broker:
FALLIVENE AGENCY INC.
Listing Agent:













































Request More Information
Shawn and Diane Fox
RE/MAX American Dream
3108 Route 10 West
Denville, NJ 07834
Call: (973) 277-7853
Web: BoulderRidgeNJ.com

