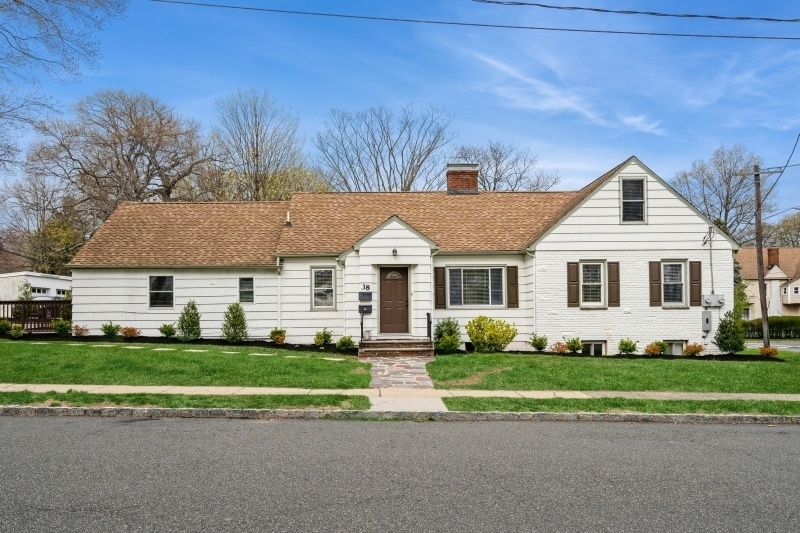38 Christopher St
Montclair Twp, NJ 07042





































Price: $989,000
GSMLS: 3959152Type: Multi-Family
Style: Duplex-Side by Side, See Remarks
Total Units: 2
Beds: 5
Baths: 3 Full
Garage: No
Year Built: 1953
Acres: 197.00
Property Tax: $17,576
Description
Own A Distinctive Side-by-side Two-family Home, Centrally Located On Christopher Street And Just Steps From The Walnut Street Train Station. Nicely Updated And Income-producing, Each Unit Spans Three Levels And Includes A Private, Finished Basement With Washer And Dryer. Recent Improvements Include Modernized Kitchens And Bathrooms, Central Air Conditioning, Hardwood Floors, Recessed Lighting, And Newer Hot Water Heaters. Each Unit Also Features A Spacious Second-floor Walk-in Closet. The Rear Unit Offers Flexibility With Three Separate Entrances, Two Bedrooms, Two Full Bathrooms, And A Private Deck. The Front Unit Includes Three Bedrooms And One Full Bathroom. Steps To Local Restaurants, Shops, And Year Round Farmers Market. An Opportunity You Won't Want To Miss!
General Info
Style:
Duplex-Side by Side, See Remarks
SqFt Building:
2,345
Total Rooms:
11
Basement:
Yes - Finished, Full
Interior:
Blinds, Carbon Monoxide Detector, Fire Extinguisher, Smoke Detector, Walk-In Closet, Wood Floors
Roof:
Asphalt Shingle
Exterior:
Wood Shingle
Lot Size:
55X156 IRR
Lot Desc:
Corner, Level Lot
Parking
Garage Capacity:
No
Description:
n/a
Parking:
Blacktop, Driveway-Exclusive, Off-Street Parking
Spaces Available:
4
Unit 1
Bedrooms:
3
Bathrooms:
1
Total Rooms:
6
Room Description:
Bedrooms, Kitchen, Laundry Room, Living/Dining Room, See Remarks, Storage
Levels:
3
Square Foot:
n/a
Fireplaces:
1
Appliances:
Carbon Monoxide Detector, Dishwasher, Dryer, Range/Oven - Electric, Refrigerator, See Remarks, Smoke Detector, Washer
Utilities:
Tenant Pays Electric, Tenant Pays Gas, Tenant Pays Heat, Tenant Pays Water
Handicap:
No
Unit 2
Bedrooms:
2
Bathrooms:
2
Total Rooms:
5
Room Description:
Bedrooms, Kitchen, Laundry Room, Living/Dining Room, See Remarks, Storage
Levels:
2
Square Foot:
n/a
Fireplaces:
n/a
Appliances:
Carbon Monoxide Detector, Dishwasher, Dryer, Range/Oven - Electric, Refrigerator, See Remarks, Smoke Detector, Washer
Utilities:
Tenant Pays Electric, Tenant Pays Gas, Tenant Pays Heat, Tenant Pays Water
Handicap:
No
Unit 3
Bedrooms:
n/a
Bathrooms:
n/a
Total Rooms:
n/a
Room Description:
n/a
Levels:
n/a
Square Foot:
n/a
Fireplaces:
n/a
Appliances:
n/a
Utilities:
n/a
Handicap:
n/a
Unit 4
Bedrooms:
n/a
Bathrooms:
n/a
Total Rooms:
n/a
Room Description:
n/a
Levels:
n/a
Square Foot:
n/a
Fireplaces:
n/a
Appliances:
n/a
Utilities:
n/a
Handicap:
n/a
Utilities
Heating:
1 Unit, Auxiliary Electric Heat, Forced Hot Air
Heating Fuel:
Gas-Natural
Cooling:
1 Unit, Central Air, Wall A/C Unit(s)
Water Heater:
Gas
Water:
Public Water
Sewer:
Public Sewer
Utilities:
Electric, Gas-Natural
Services:
Cable TV Available
School Information
Elementary:
MAGNET
Middle:
MAGNET
High School:
MONTCLAIR
Community Information
County:
Essex
Town:
Montclair Twp.
Neighborhood:
n/a
Financial Considerations
List Price:
$989,000
Tax Amount:
$17,576
Land Assessment:
$243,200
Build. Assessment:
$273,300
Total Assessment:
$516,500
Tax Rate:
3.40
Tax Year:
2024
Listing Information
MLS ID:
3959152
List Date:
04-26-2025
Days On Market:
7
Listing Broker:
BHHS FOX & ROACH
Listing Agent:





































Request More Information
Shawn and Diane Fox
RE/MAX American Dream
3108 Route 10 West
Denville, NJ 07834
Call: (973) 277-7853
Web: BoulderRidgeNJ.com

