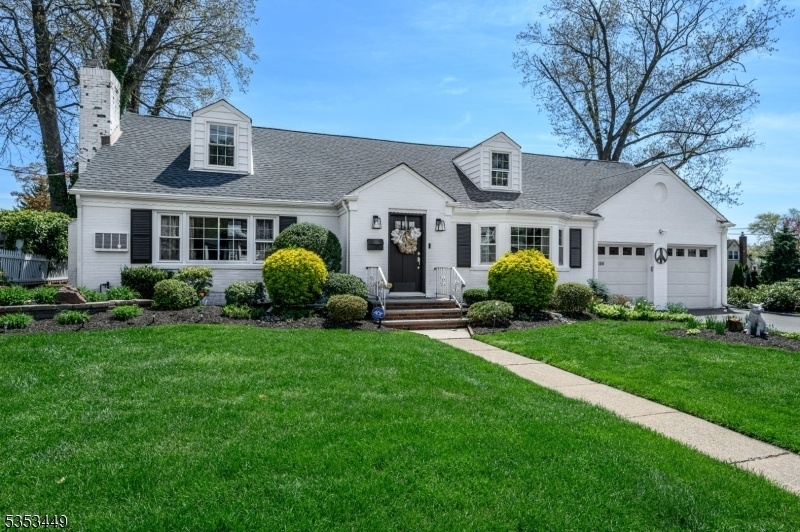150 Ridge Rd
Nutley Twp, NJ 07110

















































Price: $835,000
GSMLS: 3959128Type: Single Family
Style: Colonial
Beds: 5
Baths: 2 Full & 1 Half
Garage: 2-Car
Year Built: 1953
Acres: 0.00
Property Tax: $18,892
Description
Beautiful 5 Bed 2.5 Bath Colonial With Finished Basement And 2 Car Garage In Highly Sought After Nutley Is Sure To Impress! Well Maintained On A Large Corner Lot With Plenty Of Upgrades All Through, Inc A Remodeled Kitchen, New Roof, New Windows & New Hot Water Heater, Just To Name A Few! Remodeled Mudroom Welcomes You In To Find A Light & Bright Open Concept Layout, With Gleaming Hardwood Floors Throughout. Formal Living Room Features A Large Picture Window And Cozy Fireplace. Formal Dining Room Is Adorned With Elegant Crown Molding & Wainscotting, Along With Bump Out Bay Window With Peaceful Views. Beautifully Remodeled Eat-in-kitchen Offers Sleek Ss Appliances, Granite Counters With Tiled Backsplash, Recessed Lighting & Large Center Island. Relaxing Family Room Features French Door Access To The Serene Sunroom. Down The Hall, 2 Generous Bedrooms With Built-ins For Accessible Living, Along With The Main Bath. Convenient Laundry Room, Too! Upstairs, Find The 2nd Full Bath, Office, & 3 More Generous Bedrooms, All With New Carpeting. Finished Basement Boasts A Rec Room With Working Bar, Along With A 1/2 Bath. Peaceful Backyard Holds A Lovely Patio For Al Fresco Dining, & Is Completely Fenced-in For Your Privacy & Comfort, With New Lawn Sprinklers For Easy Maintenance. New Exterior Doors, Solar Panel Savings, The List Goes On! Just 2 Blocks From Ratcliffe Elementary & A Short Stroll To Both Middle & High Schools. Don't Miss Out! This Could Be The One!!
Rooms Sizes
Kitchen:
16x13 First
Dining Room:
17x14 First
Living Room:
23x14 First
Family Room:
10x14 First
Den:
n/a
Bedroom 1:
11x16 First
Bedroom 2:
11x13 First
Bedroom 3:
21x11 Second
Bedroom 4:
18x13 Second
Room Levels
Basement:
InsdEntr,Laundry,OutEntrn,PowderRm,RecRoom,SeeRem,Storage,Utility
Ground:
n/a
Level 1:
2 Bedrooms, Bath Main, Dining Room, Family Room, Florida/3Season, Kitchen, Laundry Room, Living Room
Level 2:
3 Bedrooms, Bath(s) Other, Office
Level 3:
n/a
Level Other:
n/a
Room Features
Kitchen:
Breakfast Bar, Center Island, Eat-In Kitchen
Dining Room:
Formal Dining Room
Master Bedroom:
n/a
Bath:
n/a
Interior Features
Square Foot:
3,122
Year Renovated:
n/a
Basement:
Yes - Bilco-Style Door, Finished, Full, Walkout
Full Baths:
2
Half Baths:
1
Appliances:
Dishwasher, Dryer, Kitchen Exhaust Fan, Microwave Oven, Range/Oven-Gas, Refrigerator, Washer
Flooring:
Carpeting, Tile, Vinyl-Linoleum, Wood
Fireplaces:
1
Fireplace:
Living Room, Wood Burning
Interior:
BarDry,Drapes,SecurSys,StallTub,TubShowr,WndwTret
Exterior Features
Garage Space:
2-Car
Garage:
Attached Garage, Garage Door Opener
Driveway:
2 Car Width, Blacktop
Roof:
Asphalt Shingle
Exterior:
Brick, Vinyl Siding
Swimming Pool:
No
Pool:
n/a
Utilities
Heating System:
Forced Hot Air, Radiators - Hot Water
Heating Source:
Gas-Natural, Solar-Leased
Cooling:
Ceiling Fan, Central Air, Wall A/C Unit(s)
Water Heater:
Gas
Water:
Public Water
Sewer:
Public Sewer
Services:
Garbage Extra Charge
Lot Features
Acres:
0.00
Lot Dimensions:
80X100 IRR
Lot Features:
Corner, Level Lot
School Information
Elementary:
RADCLIFFE
Middle:
JOHN H. WA
High School:
NUTLEY
Community Information
County:
Essex
Town:
Nutley Twp.
Neighborhood:
n/a
Application Fee:
n/a
Association Fee:
n/a
Fee Includes:
n/a
Amenities:
n/a
Pets:
n/a
Financial Considerations
List Price:
$835,000
Tax Amount:
$18,892
Land Assessment:
$270,900
Build. Assessment:
$446,900
Total Assessment:
$717,800
Tax Rate:
2.63
Tax Year:
2024
Ownership Type:
Fee Simple
Listing Information
MLS ID:
3959128
List Date:
04-26-2025
Days On Market:
55
Listing Broker:
RE/MAX 1ST ADVANTAGE
Listing Agent:

















































Request More Information
Shawn and Diane Fox
RE/MAX American Dream
3108 Route 10 West
Denville, NJ 07834
Call: (973) 277-7853
Web: BoulderRidgeNJ.com

