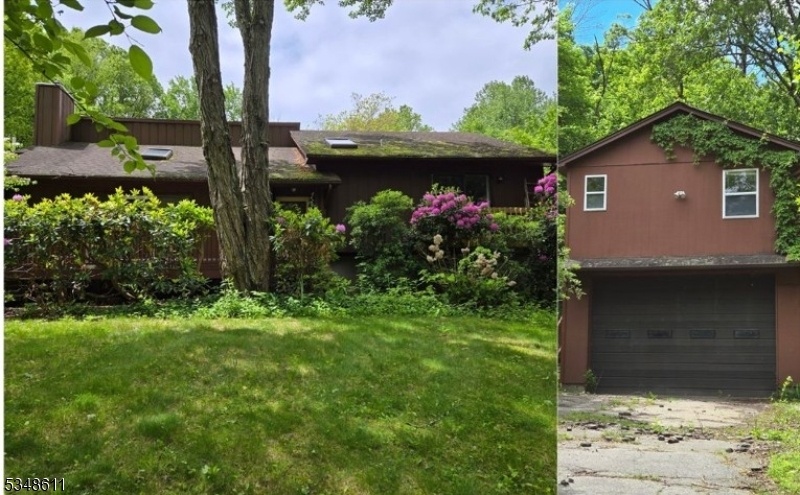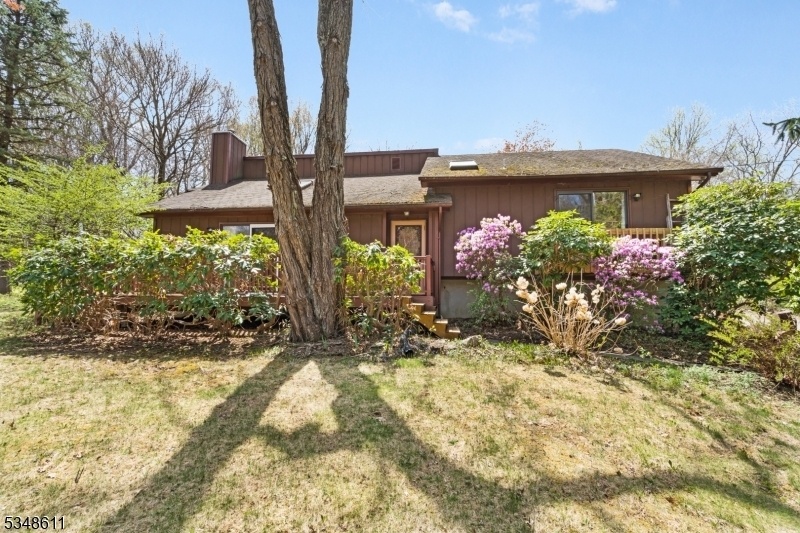49 Mountain Rd
Roxbury Twp, NJ 07852


















































Price: $649,500
GSMLS: 3958789Type: Single Family
Style: Contemporary
Beds: 3
Baths: 3 Full
Garage: 3-Car
Year Built: 1983
Acres: 1.17
Property Tax: $10,176
Description
"home Office Plus Home Sweet Home: A Place To Live And Thrive! What A Bonus! This Wonderful Home Tucked Back Off The Road Offers The Rare Opportunity To Have A Separate 24 X 20 Garage With An Office (3 Rooms And A Full Bathroom) Above. Endless Possibilities To Work From Home! Another Plus, You Can Vacation At Home With An Inground Pool & Deck For Bbq's. Peace And Tranquility Surrounded By Nature Yet 5 Minutes Away From Shopping In Ledgewood/roxbury Or The International Trade Zone! This Home Has A Flexible Floor Plan To Suit Many Lifestyles, Vaulted Ceiling, Skylight, Real Wood Flooring, Brick Wood Burning High Efficiency Fireplace In The Living Room With Sliding Glass Doors That Leads To A Rocking Chair Deck. Sliding Glass Doors From The Formal Dining Room Leads To The Back Deck And Sliding Glass Doors From The Master Bedroom To Another Deck. Wood Burning Stove In The Family Room With Sliding Glass Door To A Patio. Easy Access To Rt 46, 10, 206 & 80, Mt Arlington Train Station. Minutes To Medical Facilities, And Lake Hopatcong For Boating, Fishing, Lakeside Dining And Community Activies. Horseshoe Lake Is For Roxbury Residents Offering Beach, Tennis, Basketball, Walking Paths, Kiddie Park, And More! Excellent Town, Excellent Home, Excellent Location!
Rooms Sizes
Kitchen:
11x9 Second
Dining Room:
16x12 Second
Living Room:
21x14 First
Family Room:
29x15 Ground
Den:
12x9 Ground
Bedroom 1:
15x13 Second
Bedroom 2:
15x12 Second
Bedroom 3:
14x12 Second
Bedroom 4:
n/a
Room Levels
Basement:
Storage Room
Ground:
Bath(s) Other, Den, Family Room, Laundry Room
Level 1:
Foyer, Living Room
Level 2:
3 Bedrooms, Bath Main, Bath(s) Other
Level 3:
n/a
Level Other:
GarEnter
Room Features
Kitchen:
Eat-In Kitchen
Dining Room:
Formal Dining Room
Master Bedroom:
Full Bath
Bath:
Stall Shower
Interior Features
Square Foot:
n/a
Year Renovated:
n/a
Basement:
Yes - Partial, Unfinished
Full Baths:
3
Half Baths:
0
Appliances:
Carbon Monoxide Detector, Cooktop - Electric, Dishwasher, Refrigerator, Wall Oven(s) - Electric
Flooring:
Wood
Fireplaces:
2
Fireplace:
Living Room, Wood Burning, Wood Stove-Freestanding
Interior:
CODetect,FireExtg,SmokeDet,StallShw,TubShowr
Exterior Features
Garage Space:
3-Car
Garage:
Attached Garage, Detached Garage, Garage Door Opener, Oversize Garage
Driveway:
1 Car Width, Additional Parking, Gravel
Roof:
Asphalt Shingle
Exterior:
Wood
Swimming Pool:
Yes
Pool:
In-Ground Pool
Utilities
Heating System:
Baseboard - Electric
Heating Source:
Electric, Wood
Cooling:
1 Unit, Attic Fan, Central Air, House Exhaust Fan
Water Heater:
Electric
Water:
Well
Sewer:
Public Sewer, Sewer Charge Extra
Services:
Cable TV Available, Garbage Included
Lot Features
Acres:
1.17
Lot Dimensions:
n/a
Lot Features:
Level Lot
School Information
Elementary:
n/a
Middle:
Eisenhower Middle School (7-8)
High School:
Roxbury High School (9-12)
Community Information
County:
Morris
Town:
Roxbury Twp.
Neighborhood:
Ledgewood
Application Fee:
n/a
Association Fee:
n/a
Fee Includes:
n/a
Amenities:
n/a
Pets:
n/a
Financial Considerations
List Price:
$649,500
Tax Amount:
$10,176
Land Assessment:
$98,300
Build. Assessment:
$271,900
Total Assessment:
$370,200
Tax Rate:
2.75
Tax Year:
2024
Ownership Type:
Fee Simple
Listing Information
MLS ID:
3958789
List Date:
04-24-2025
Days On Market:
55
Listing Broker:
RE/MAX TOWN & VALLEY II
Listing Agent:


















































Request More Information
Shawn and Diane Fox
RE/MAX American Dream
3108 Route 10 West
Denville, NJ 07834
Call: (973) 277-7853
Web: BoulderRidgeNJ.com




