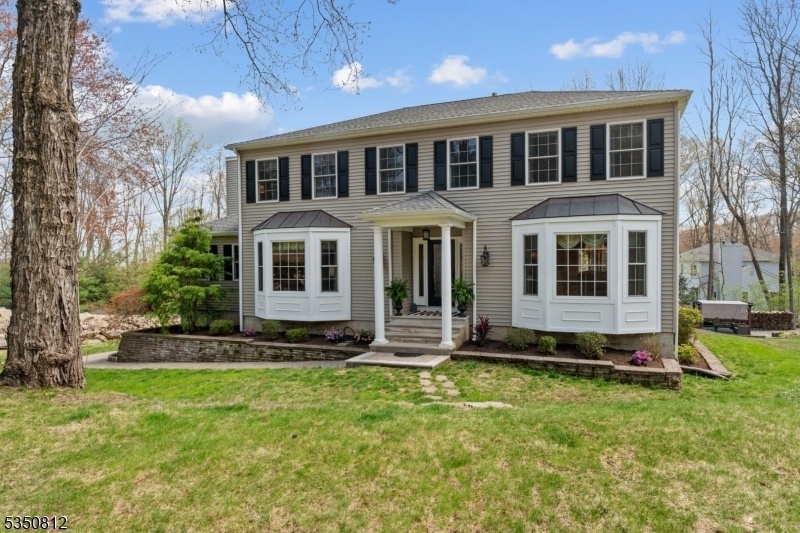20 Timberline Dr
Roxbury Twp, NJ 07836










































Price: $859,000
GSMLS: 3958768Type: Single Family
Style: Colonial
Beds: 4
Baths: 2 Full & 1 Half
Garage: 2-Car
Year Built: 1983
Acres: 0.97
Property Tax: $13,157
Description
Welcome Home To This Absolute Stunner! The Lush Landscape Invites You To A Peaceful & Zen-like Entertainer's Dream Home. Located On A Large Wooded Corner Lot On A Cul-de-sac. The House Was Completely Renovated In 2012. From The Moment You Walk Under The Front Portico And Enter The Foyer, You Realize That The Home Is Move-in Ready And Very Tastefully Designed. Attention To Detail Throughout This Magnificent 4-bedroom/2.5-bath Home. The First Floor Has An Open Concept Floor Plan And A Chef's Dream Kitchen W/granite Countertops And A 7 X 2.5-foot Custom Center Island. Off The Kitchen Is A Separate Breakfast Room. From The Breakfast Room Is A Gorgeous 3-season Room With Large Screened Windows. Enjoy A Cup Of Coffee In The Morning While Watching The Beautiful Sunrise. There Is Also A Large Deck Off The Kitchen. The Breakfast Room Leads To A Large Formal Dining Room. There's A Spacious Family Room That Opens To The Kitchen. There Is Also A Large Living Room With A Gas Fireplace And A Powder Room. Upstairs Has 4 Large Bright Bedrooms. The Ensuite Offers A Fabulous Primary Bedroom W/wic And Full Bath With A Large Tiled And Glass Shower And A Jetted Tub. There Are 3 Other Bedrooms And A Guest Bathroom With A Large Glass And Tiled Shower. Basement Is Fully Finished W/ample Storage Space And A Large Laundry Room. The Private Backyard Is Spectacular And A Great Space To Entertain. The Driveway Can Fit Many Vehicles. This Is The Home You Have Been Waiting For!
Rooms Sizes
Kitchen:
24x13 First
Dining Room:
18x13 First
Living Room:
18x15 First
Family Room:
25x13 First
Den:
n/a
Bedroom 1:
20x13 Second
Bedroom 2:
15x12 Second
Bedroom 3:
14x12 Second
Bedroom 4:
12x11 Second
Room Levels
Basement:
GarEnter,Laundry,Office,RecRoom,Storage,Utility
Ground:
n/a
Level 1:
Breakfst,DiningRm,FamilyRm,Florida,Foyer,Kitchen,LivingRm,OutEntrn,Pantry,PowderRm
Level 2:
4 Or More Bedrooms, Attic, Bath Main, Bath(s) Other
Level 3:
n/a
Level Other:
n/a
Room Features
Kitchen:
Center Island
Dining Room:
Formal Dining Room
Master Bedroom:
Full Bath, Walk-In Closet
Bath:
Jetted Tub
Interior Features
Square Foot:
n/a
Year Renovated:
2012
Basement:
Yes - Finished
Full Baths:
2
Half Baths:
1
Appliances:
Carbon Monoxide Detector
Flooring:
Tile, Wood
Fireplaces:
1
Fireplace:
Gas Fireplace, Living Room
Interior:
Blinds,CODetect,FireExtg,CeilHigh,JacuzTyp,SmokeDet,WlkInCls,WndwTret
Exterior Features
Garage Space:
2-Car
Garage:
Built-In Garage, Oversize Garage
Driveway:
Additional Parking, Blacktop
Roof:
Asphalt Shingle
Exterior:
Vinyl Siding
Swimming Pool:
No
Pool:
n/a
Utilities
Heating System:
Forced Hot Air
Heating Source:
Gas-Natural
Cooling:
Central Air
Water Heater:
Gas
Water:
Public Water
Sewer:
Septic
Services:
Cable TV Available
Lot Features
Acres:
0.97
Lot Dimensions:
n/a
Lot Features:
Cul-De-Sac, Wooded Lot
School Information
Elementary:
Jefferson Elementary School (K-5)
Middle:
Eisenhower Middle School (7-8)
High School:
Roxbury High School (9-12)
Community Information
County:
Morris
Town:
Roxbury Twp.
Neighborhood:
n/a
Application Fee:
n/a
Association Fee:
n/a
Fee Includes:
n/a
Amenities:
n/a
Pets:
n/a
Financial Considerations
List Price:
$859,000
Tax Amount:
$13,157
Land Assessment:
$123,400
Build. Assessment:
$355,200
Total Assessment:
$478,600
Tax Rate:
2.75
Tax Year:
2024
Ownership Type:
Fee Simple
Listing Information
MLS ID:
3958768
List Date:
04-24-2025
Days On Market:
7
Listing Broker:
COLDWELL BANKER REALTY
Listing Agent:










































Request More Information
Shawn and Diane Fox
RE/MAX American Dream
3108 Route 10 West
Denville, NJ 07834
Call: (973) 277-7853
Web: BoulderRidgeNJ.com




