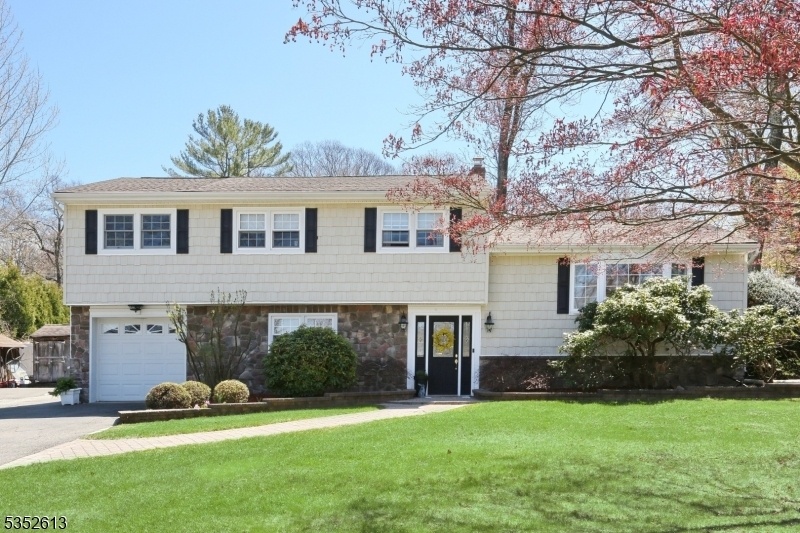41 Hopper St
Oakland Boro, NJ 07436












































Price: $695,000
GSMLS: 3958570Type: Single Family
Style: Split Level
Beds: 3
Baths: 2 Full
Garage: 1-Car
Year Built: 1950
Acres: 0.43
Property Tax: $12,673
Description
Welcome To Your Dream Home In Oakland's Desirable Dogwood Section! This Beautifully Maintained Home Offers Everything You've Been Looking For And More! With 3 Bedrooms (functions Perfectly As 4), 2 Full Bathrooms, And A Layout That Boasts Exceptional Flow, This Move-in-ready Gem Is Perfect For Both Everyday Living And Entertaining. Step Inside To Discover Gleaming Hardwood Floors Throughout, A Bright And Open Kitchen, And A Formal Dining Room With Direct Access To The Patio Ideal For Indoor-outdoor Gatherings. The Formal Living Room Provides A Warm Welcome, While The Inviting Family Room Features A Cozy Wood Burning Stove And Sliders To A Second, Lower Patio. Enjoy The Comfort Of Central A/c, A One-car Attached Garage, And An Oversized Driveway Offering Plenty Of Parking. The Spacious Yard Is Complemented By Two Convenient Storage Sheds And Is Set Within A Quiet, Interior Neighborhood Known For Its Peaceful Ambiance. Located In Oakland's Beloved Dogwood Section, This Property Is Part Of A Vibrant And Friendly Community, Renowned For Its Top-notch Schools, Abundant Greenspace, Dog Park, And Excellent Access To Nyc Via Direct Transportation. You'll Also Love The Wide Variety Of Nearby Restaurants And Shopping. To Top It All Off, A Brand-new Septic System Is Currently Being Installed, Offering Peace Of Mind And Added Value. Don't Miss This Rare Opportunity To Own A Home With Terrific Curb Appeal In One Of Oakland's Most Coveted Neighborhoods!
Rooms Sizes
Kitchen:
n/a
Dining Room:
n/a
Living Room:
n/a
Family Room:
n/a
Den:
n/a
Bedroom 1:
n/a
Bedroom 2:
n/a
Bedroom 3:
n/a
Bedroom 4:
n/a
Room Levels
Basement:
n/a
Ground:
n/a
Level 1:
n/a
Level 2:
n/a
Level 3:
n/a
Level Other:
n/a
Room Features
Kitchen:
Breakfast Bar
Dining Room:
n/a
Master Bedroom:
n/a
Bath:
n/a
Interior Features
Square Foot:
n/a
Year Renovated:
n/a
Basement:
Yes - Partial
Full Baths:
2
Half Baths:
0
Appliances:
Dryer, Microwave Oven, Range/Oven-Gas, Refrigerator, Washer
Flooring:
n/a
Fireplaces:
No
Fireplace:
Wood Stove-Freestanding
Interior:
n/a
Exterior Features
Garage Space:
1-Car
Garage:
Attached,Built-In,DoorOpnr,InEntrnc
Driveway:
Blacktop
Roof:
Asphalt Shingle
Exterior:
Stone, Vinyl Siding
Swimming Pool:
No
Pool:
n/a
Utilities
Heating System:
1 Unit, Baseboard - Hotwater, Multi-Zone
Heating Source:
Gas-Natural
Cooling:
Central Air
Water Heater:
Gas
Water:
Public Water
Sewer:
Septic
Services:
n/a
Lot Features
Acres:
0.43
Lot Dimensions:
n/a
Lot Features:
n/a
School Information
Elementary:
DOGWOOD HL
Middle:
VALLEY
High School:
INDIAN HLS
Community Information
County:
Bergen
Town:
Oakland Boro
Neighborhood:
n/a
Application Fee:
n/a
Association Fee:
n/a
Fee Includes:
n/a
Amenities:
n/a
Pets:
n/a
Financial Considerations
List Price:
$695,000
Tax Amount:
$12,673
Land Assessment:
$314,500
Build. Assessment:
$281,300
Total Assessment:
$595,800
Tax Rate:
2.30
Tax Year:
2024
Ownership Type:
Fee Simple
Listing Information
MLS ID:
3958570
List Date:
04-24-2025
Days On Market:
0
Listing Broker:
MISSION REALTY, LLC
Listing Agent:












































Request More Information
Shawn and Diane Fox
RE/MAX American Dream
3108 Route 10 West
Denville, NJ 07834
Call: (973) 277-7853
Web: BoulderRidgeNJ.com

