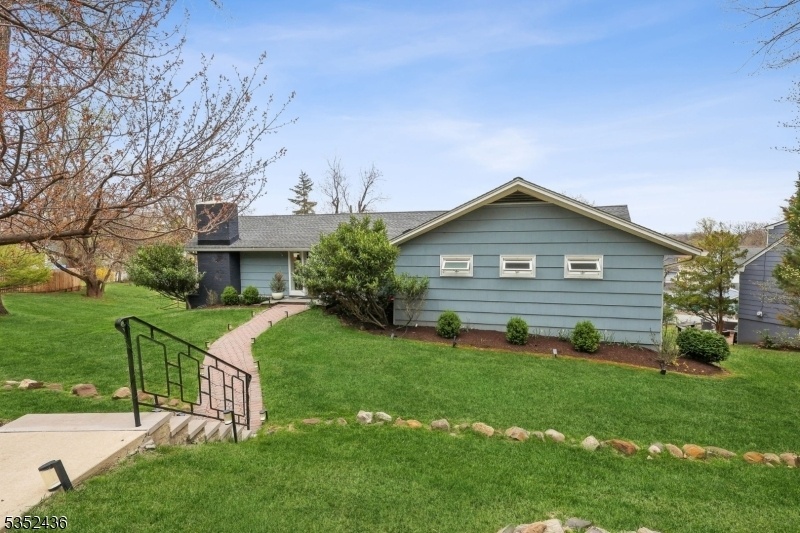33 Winding Way
West Orange Twp, NJ 07052
































Price: $825,000
GSMLS: 3958299Type: Single Family
Style: Ranch
Beds: 3
Baths: 3 Full
Garage: 1-Car
Year Built: 1952
Acres: 0.36
Property Tax: $16,131
Description
Welcome Home To This Spacious, Light-filled, Move-in Ready Mid-century Modern Ranch, Nestled On A Quiet, Tree-lined Street In West Orange's Charming Upper Gregory Neighborhood. The Main Floor Offers The Best Of Open Concept Design, With Gleaming Hardwood Floors And Tons Of Light. The Large, Airy Living Room Features A Wood Burning Fireplace And Stunning Picture Windows With Views Of The Nyc Skyline. A Large Dining Area Provides Plenty Of Space For Guests. All Open To The Updated Kitchen With Large Center Island, Stone Counters, And Newer Stainless-steel Appliances. Pour A Cocktail And Step Through The Sliding Doors Onto The Upper Deck, Overlooking The Beautiful In-ground Pool. Back Inside, Retreat To The Primary Suite, With A Stylishly Updated En Suite Bath With Double Sinks And Shower. Two Other Sizable Bedrooms And Full Hall Bath Complete The Main Floor. Downstairs, The Ground Level Includes A Large, Sun-soaked Family Room, Plus A Bonus Office/exercise Space, Mudroom With Laundry, Ample Storage, And Access To The Large Built-in Garage. Glass Doors Lead To The Truly Fabulous And Private Backyard, Including A Private Deck, Stunning Pool Area, Fire Pit, And Half Basketball Court. Start Planning Your Summer Parties Now! Additional Features Include Central Air, Newer Furnace, And Newer Appliances. Convenient Location Close To Schools, Parks, Major Highways, And Steps From The Jitney Stop For Access To Nyc-direct Trains. Don't Miss It!
Rooms Sizes
Kitchen:
14x12 First
Dining Room:
10x12 First
Living Room:
15x19 First
Family Room:
24x12 Ground
Den:
n/a
Bedroom 1:
15x14 First
Bedroom 2:
11x14 First
Bedroom 3:
11x14 First
Bedroom 4:
n/a
Room Levels
Basement:
n/a
Ground:
BathOthr,FamilyRm,GarEnter,Laundry,MudRoom,Walkout
Level 1:
3 Bedrooms, Bath Main, Bath(s) Other, Dining Room, Foyer, Kitchen, Living Room
Level 2:
n/a
Level 3:
n/a
Level Other:
n/a
Room Features
Kitchen:
Center Island
Dining Room:
n/a
Master Bedroom:
1st Floor, Full Bath
Bath:
Stall Shower
Interior Features
Square Foot:
n/a
Year Renovated:
n/a
Basement:
Yes - Finished, Full, Walkout
Full Baths:
3
Half Baths:
0
Appliances:
Carbon Monoxide Detector, Dishwasher, Dryer, Microwave Oven, Range/Oven-Gas, Refrigerator, Washer
Flooring:
Tile, Wood
Fireplaces:
1
Fireplace:
Living Room, See Remarks, Wood Burning
Interior:
CODetect,FireExtg,SecurSys,SmokeDet,StallShw,TubShowr
Exterior Features
Garage Space:
1-Car
Garage:
Built-In Garage, Garage Door Opener
Driveway:
1 Car Width, Blacktop
Roof:
Asphalt Shingle
Exterior:
CedarSid
Swimming Pool:
Yes
Pool:
In-Ground Pool
Utilities
Heating System:
1 Unit, Forced Hot Air
Heating Source:
Gas-Natural
Cooling:
1 Unit, Attic Fan, Ceiling Fan, Central Air
Water Heater:
Gas
Water:
Public Water
Sewer:
Public Sewer
Services:
Cable TV Available, Fiber Optic Available
Lot Features
Acres:
0.36
Lot Dimensions:
100X158
Lot Features:
Skyline View
School Information
Elementary:
GREGORY
Middle:
ROOSEVELT
High School:
W ORANGE
Community Information
County:
Essex
Town:
West Orange Twp.
Neighborhood:
Upper Gregory
Application Fee:
n/a
Association Fee:
n/a
Fee Includes:
n/a
Amenities:
n/a
Pets:
n/a
Financial Considerations
List Price:
$825,000
Tax Amount:
$16,131
Land Assessment:
$372,800
Build. Assessment:
$359,500
Total Assessment:
$732,300
Tax Rate:
4.68
Tax Year:
2024
Ownership Type:
Fee Simple
Listing Information
MLS ID:
3958299
List Date:
04-23-2025
Days On Market:
9
Listing Broker:
WEICHERT REALTORS
Listing Agent:
































Request More Information
Shawn and Diane Fox
RE/MAX American Dream
3108 Route 10 West
Denville, NJ 07834
Call: (973) 277-7853
Web: BoulderRidgeNJ.com

