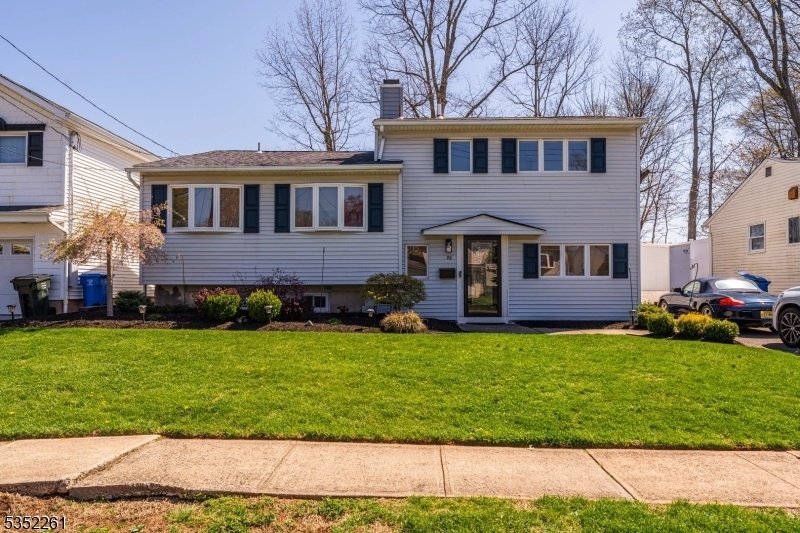76 Cypress Dr
Woodbridge Twp, NJ 07067





























Price: $599,000
GSMLS: 3958182Type: Single Family
Style: Split Level
Beds: 4
Baths: 1 Full & 1 Half
Garage: No
Year Built: 1956
Acres: 0.14
Property Tax: $9,425
Description
Welcome To Oakridge Heights Where This Well Maintained Split-level Home Blends Comfort And Convenience In One Inviting Package. Updated In 2019 And Move-in Ready, This Home Features Gleaming Wood Floors Throughout And A Warm, Welcoming Layout. On The First Level, You'll Find A Spacious Family Room, A Bedroom, And A Convenient Half Bathroom. Upstairs, The Heart Of The Home Features An Updated Eat-in Kitchen, A Formal Dining Room, And A Bright Living Room That Opens Directly To A Large Backyard Deck The Best Spot For Entertaining Or Relaxing In The Sun. The Top Level Offers Three Comfortable Bedrooms And A Full Bathroom. The Finished Basement Adds Even More Living Space, Complete With A Bar, Family Room, Laundry Area, And Utility Room Perfect For Movie Nights Or Hosting Game Day. Located Less Than Half A Mile From Public Bus Transportation And Just Minutes From The Garden State Parkway, Oak Ridge Park, And Both The Metropark And Rahway Train Stations, This Home Puts Everything Within Reach. Whether You're Commuting Or Staying Local, This One Checks All The Boxes.
Rooms Sizes
Kitchen:
n/a
Dining Room:
n/a
Living Room:
n/a
Family Room:
n/a
Den:
n/a
Bedroom 1:
n/a
Bedroom 2:
n/a
Bedroom 3:
n/a
Bedroom 4:
n/a
Room Levels
Basement:
Family Room, Laundry Room, Utility Room
Ground:
n/a
Level 1:
1 Bedroom, Family Room, Powder Room
Level 2:
Dining Room, Kitchen, Living Room
Level 3:
3 Bedrooms, Bath Main
Level Other:
n/a
Room Features
Kitchen:
Eat-In Kitchen
Dining Room:
n/a
Master Bedroom:
n/a
Bath:
n/a
Interior Features
Square Foot:
n/a
Year Renovated:
2019
Basement:
Yes - Finished
Full Baths:
1
Half Baths:
1
Appliances:
Dishwasher, Microwave Oven, Refrigerator
Flooring:
Tile, Wood
Fireplaces:
No
Fireplace:
n/a
Interior:
n/a
Exterior Features
Garage Space:
No
Garage:
None
Driveway:
1 Car Width, Driveway-Exclusive
Roof:
Asphalt Shingle
Exterior:
Vinyl Siding
Swimming Pool:
No
Pool:
n/a
Utilities
Heating System:
Baseboard - Hotwater
Heating Source:
Gas-Natural
Cooling:
Central Air
Water Heater:
n/a
Water:
Public Water
Sewer:
Public Sewer
Services:
n/a
Lot Features
Acres:
0.14
Lot Dimensions:
60.0X100.0
Lot Features:
n/a
School Information
Elementary:
n/a
Middle:
n/a
High School:
n/a
Community Information
County:
Middlesex
Town:
Woodbridge Twp.
Neighborhood:
n/a
Application Fee:
n/a
Association Fee:
n/a
Fee Includes:
n/a
Amenities:
n/a
Pets:
n/a
Financial Considerations
List Price:
$599,000
Tax Amount:
$9,425
Land Assessment:
$22,000
Build. Assessment:
$55,900
Total Assessment:
$77,900
Tax Rate:
11.63
Tax Year:
2024
Ownership Type:
Fee Simple
Listing Information
MLS ID:
3958182
List Date:
04-22-2025
Days On Market:
11
Listing Broker:
KELLER WILLIAMS REALTY
Listing Agent:





























Request More Information
Shawn and Diane Fox
RE/MAX American Dream
3108 Route 10 West
Denville, NJ 07834
Call: (973) 277-7853
Web: BoulderRidgeNJ.com

