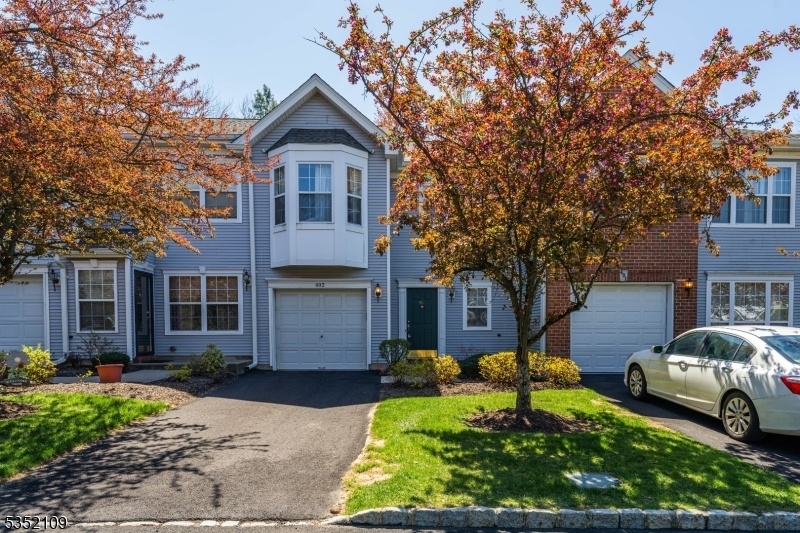402 Canterbury Way
South Brunswick Twp, NJ 08540
































Price: $549,900
GSMLS: 3957781Type: Condo/Townhouse/Co-op
Style: Townhouse-Interior
Beds: 2
Baths: 2 Full & 1 Half
Garage: 1-Car
Year Built: 1998
Acres: 0.03
Property Tax: $8,441
Description
Welcome To 402 Canterbury Way! A Beautifully Maintained, Move-in-ready 2-bedroom, 2.5-bath Townhome In The Highly Sought-after Woods At Princeton Walk. This Light-filled Home Features An Open, Sun-drenched Layout With Soaring Ceilings And A Dramatic Two-story Window Wall In The Spacious Living Room Perfect For Everyday Living Or Entertaining. The Dining Area Flows Effortlessly Into The Eat-in Kitchen, Showcasing Warm Wood Cabinetry, Stainless Steel Appliances, And A Brand-new Smart Gas Range, Vented Hood, And Dishwasher. A Sliding Glass Door Opens To A Privately Fenced Rear Yard, Ideal For Outdoor Dining Or Relaxing. Upstairs, The Tranquil Primary Suite Features A Charming Bay Window, Generous Walk-in Closet, And Spa-like En-suite With A Soaking Tub, Separate Stall Shower, Dual Vanities, And A Private Water Closet. A Second Bedroom, Full Hall Bath, And Upstairs Laundry Complete The Level. Additional Highlights Include Mostly Carpeted Flooring For Comfort, Tile In High-traffic Areas, Private Entry, Landscaped Front Yard, And An Attached Garage. Enjoy Resort-style Amenities Including Indoor And Outdoor Pools, Clubhouse, Fitness Center, Tennis And Basketball Courts, Playground, And More. Ideally Located Near Major Highways, Nyc/philadelphia Trains, Downtown Princeton, Shopping, And Dining. Don't Miss Your Chance To Own This Stunning Townhome In A Vibrant, Amenity-rich Community!
Rooms Sizes
Kitchen:
10x14 First
Dining Room:
10x11 First
Living Room:
12x16 First
Family Room:
n/a
Den:
n/a
Bedroom 1:
12x16 Second
Bedroom 2:
10x12 Second
Bedroom 3:
n/a
Bedroom 4:
n/a
Room Levels
Basement:
n/a
Ground:
n/a
Level 1:
Bath(s) Other, Dining Room, Kitchen, Living Room, Utility Room
Level 2:
2 Bedrooms, Bath Main, Bath(s) Other, Laundry Room
Level 3:
n/a
Level Other:
n/a
Room Features
Kitchen:
Separate Dining Area
Dining Room:
Formal Dining Room
Master Bedroom:
n/a
Bath:
n/a
Interior Features
Square Foot:
1,466
Year Renovated:
n/a
Basement:
No
Full Baths:
2
Half Baths:
1
Appliances:
Carbon Monoxide Detector, Dishwasher, Dryer, Range/Oven-Gas, Refrigerator, Washer
Flooring:
Carpeting, Tile
Fireplaces:
No
Fireplace:
n/a
Interior:
n/a
Exterior Features
Garage Space:
1-Car
Garage:
Attached Garage
Driveway:
1 Car Width
Roof:
Asphalt Shingle
Exterior:
Aluminum Siding
Swimming Pool:
Yes
Pool:
Association Pool
Utilities
Heating System:
1 Unit, Forced Hot Air
Heating Source:
Gas-Natural
Cooling:
1 Unit, Central Air
Water Heater:
Gas
Water:
Public Water
Sewer:
Public Sewer
Services:
n/a
Lot Features
Acres:
0.03
Lot Dimensions:
n/a
Lot Features:
Level Lot
School Information
Elementary:
n/a
Middle:
n/a
High School:
n/a
Community Information
County:
Middlesex
Town:
South Brunswick Twp.
Neighborhood:
Woods at Princeton
Application Fee:
n/a
Association Fee:
$416 - Monthly
Fee Includes:
n/a
Amenities:
ClubHous,MulSport,PoolIndr,PoolOtdr
Pets:
No
Financial Considerations
List Price:
$549,900
Tax Amount:
$8,441
Land Assessment:
$60,000
Build. Assessment:
$94,100
Total Assessment:
$154,100
Tax Rate:
5.36
Tax Year:
2024
Ownership Type:
Condominium
Listing Information
MLS ID:
3957781
List Date:
04-21-2025
Days On Market:
11
Listing Broker:
ALEXANDER ANDERSON REAL ESTATE
Listing Agent:
































Request More Information
Shawn and Diane Fox
RE/MAX American Dream
3108 Route 10 West
Denville, NJ 07834
Call: (973) 277-7853
Web: BoulderRidgeNJ.com

