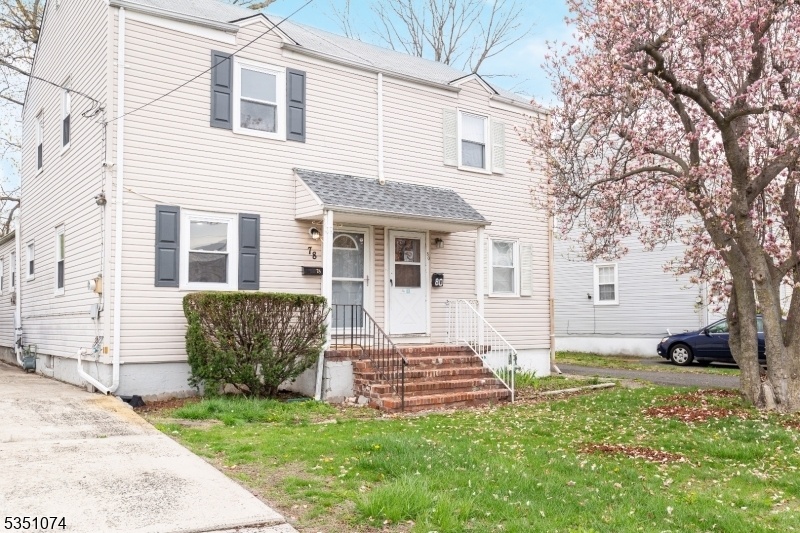78 Koyen St
Woodbridge Twp, NJ 08863


































Price: $3,000
GSMLS: 3956833Type: Single Family
Beds: 2
Baths: 1 Full & 1 Half
Garage: No
Basement: Yes
Year Built: 1935
Pets: No
Available: Immediately
Description
One Of A Kind Expanded Half Duplex Up For Rent. This Completely Renovated House Feels Like Home The Second You Step Inside With Tons Of Natural Light In Every Room! Features Large Formal Living Room, Adjacent To Updated Eat-in Kitchen With Brand New Stainless Steel Appliances And Modern Gray Cabinetry. A Rear Addition With A Flex Space That Can Serve As A Formal Dining Room Or Family Room With A Brand New Half Bath And Access To The Fenced In Backyard. Living Room And Family Room With Freshly Refinished Hardwood Floors, Recessed Lights And Crown Molding. Second Floor Features 2 Bedrooms With Brand Carpet And Fully Remodeled Full Bath. Basement, Partially Finished With Room That Can Serve As A Rec Room, Plus Utility Room With Laundry Hook Up And Extra Unfinished Space For Storage. The Entire House Is Freshly Painted And Move-in Ready! Close Proximity To The Parkway, Turnpike, And Rt 440 & 287. Washer/dryer Hook-up Is There, But Tenants Supply Their Own Washer And Dryer. Tenants Responsible For All Utilities. No Pets Allowed.
Rental Info
Lease Terms:
1 Year, 2 Years
Required:
1MthAdvn,1.5MthSy,IncmVrfy,TenAppl
Tenant Pays:
Electric, Gas, Maintenance-Lawn, Sewer, Snow Removal, Water
Rent Includes:
Taxes, Trash Removal
Tenant Use Of:
Basement, Laundry Facilities, Storage Area
Furnishings:
Unfurnished
Age Restricted:
No
Handicap:
n/a
General Info
Square Foot:
n/a
Renovated:
2025
Rooms:
5
Room Features:
1/2 Bath, Eat-In Kitchen, Tub Shower
Interior:
n/a
Appliances:
Dishwasher, Microwave Oven, Range/Oven-Gas, Refrigerator
Basement:
Yes - Finished-Partially, Full
Fireplaces:
No
Flooring:
Carpeting, Laminate, Tile, Wood
Exterior:
Privacy Fence
Amenities:
n/a
Room Levels
Basement:
Inside Entrance, Laundry Room, Rec Room, Storage Room, Utility Room, Walkout
Ground:
n/a
Level 1:
Dining Room, Kitchen, Living Room, Powder Room
Level 2:
2 Bedrooms, Bath Main
Level 3:
Attic
Room Sizes
Kitchen:
First
Dining Room:
16x4 First
Living Room:
16x15 First
Family Room:
n/a
Bedroom 1:
13x12 Second
Bedroom 2:
10x10 Second
Bedroom 3:
n/a
Parking
Garage:
No
Description:
n/a
Parking:
2
Lot Features
Acres:
0.06
Dimensions:
33.2XIRR
Lot Description:
Irregular Lot
Road Description:
n/a
Zoning:
n/a
Utilities
Heating System:
Forced Hot Air
Heating Source:
Gas-Natural
Cooling:
None
Water Heater:
Gas
Utilities:
Electric, Gas-Natural
Water:
Public Water
Sewer:
Public Sewer
Services:
Garbage Included
School Information
Elementary:
n/a
Middle:
n/a
High School:
n/a
Community Information
County:
Middlesex
Town:
Woodbridge Twp.
Neighborhood:
n/a
Location:
Residential Area
Listing Information
MLS ID:
3956833
List Date:
04-15-2025
Days On Market:
17
Listing Broker:
EXP REALTY, LLC
Listing Agent:


































Request More Information
Shawn and Diane Fox
RE/MAX American Dream
3108 Route 10 West
Denville, NJ 07834
Call: (973) 277-7853
Web: BoulderRidgeNJ.com

