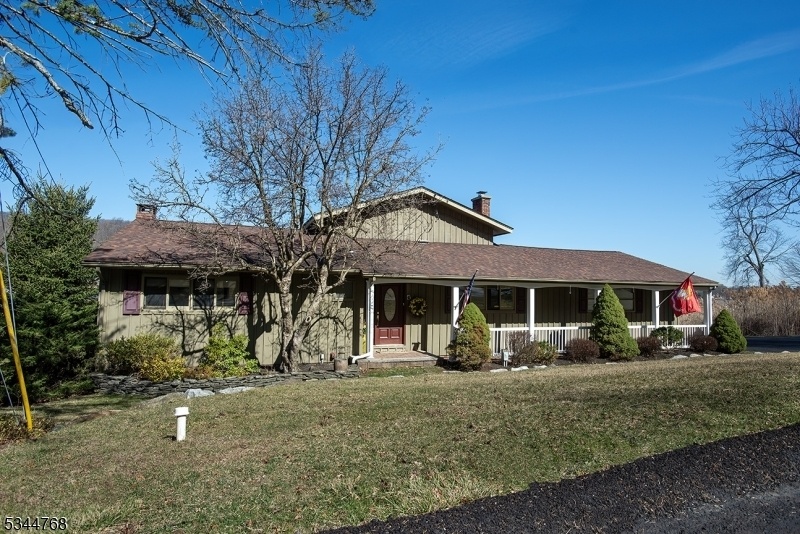5 Marine Ter
Byram Twp, NJ 07871
















































Price: $952,000
GSMLS: 3951912Type: Single Family
Style: Raised Ranch
Beds: 3
Baths: 2 Full
Garage: 1-Car
Year Built: 1962
Acres: 0.28
Property Tax: $18,667
Description
Welcome To This Charming 3-bedroom, 2-full-bath Lakefront Home In The Highly Sought-after Lake Mohawk. As You Enter, You'll Be Greeted By An Open Living Room, Dining Room, And Kitchen With A Stunning Wall Of Custom Sliding Glass Doors That Offer Breathtaking Views Of The Lake. Step Out Onto The Expansive Deck, Complete With A Hot Tub And Ample Space For Entertaining. The First-floor Bedrooms Share An Updated Full Bath, While The Primary Suite Is Located Just A Few Steps Up, Offering Multiple Closets, Including A Walk-in. The Ensuite Bath Provides Ultimate Privacy And Comfort. Enjoy Your Morning Coffee Or Relax At Night On The Private Deck Off The Primary Suite, Where You'll Be Treated To Incredible Lake Views, Or Simply Gaze Out The Large Sliding Glass Doors From The Comfort Of Your Bed. The Bright And Spacious Living Room Features A Stunning Stone, Wood-burning Fireplace, Adding Warmth And Charm To The Space. This Home Is Full Of Thoughtful Touches And Incredible "wow" Factors Throughout. It's Move-in Ready, So You Can Dive Straight Into Lake Life This Summer! Located On A Peaceful Dead-end Street, It's An Ideal Spot For Bike Rides And Leisurely Walks.
Rooms Sizes
Kitchen:
First
Dining Room:
First
Living Room:
First
Family Room:
n/a
Den:
n/a
Bedroom 1:
Second
Bedroom 2:
First
Bedroom 3:
First
Bedroom 4:
n/a
Room Levels
Basement:
n/a
Ground:
n/a
Level 1:
n/a
Level 2:
n/a
Level 3:
n/a
Level Other:
n/a
Room Features
Kitchen:
Eat-In Kitchen, Pantry, See Remarks
Dining Room:
Living/Dining Combo
Master Bedroom:
Full Bath, Walk-In Closet
Bath:
Stall Shower
Interior Features
Square Foot:
n/a
Year Renovated:
2016
Basement:
No
Full Baths:
2
Half Baths:
0
Appliances:
Carbon Monoxide Detector, Cooktop - Gas, Dishwasher, Dryer, Generator-Hookup, Hot Tub, Microwave Oven, Range/Oven-Electric, Refrigerator, See Remarks, Washer
Flooring:
Carpeting, Laminate, Tile, Wood
Fireplaces:
1
Fireplace:
Living Room, Wood Burning
Interior:
CODetect,FireExtg,SmokeDet,StallShw,TubShowr
Exterior Features
Garage Space:
1-Car
Garage:
Built-In Garage, Oversize Garage, See Remarks
Driveway:
2 Car Width, See Remarks
Roof:
Asphalt Shingle
Exterior:
CedarSid,Wood
Swimming Pool:
No
Pool:
Association Pool
Utilities
Heating System:
1 Unit, Multi-Zone
Heating Source:
Gas-Propane Leased, Oil Tank Above Ground - Inside, See Remarks
Cooling:
1 Unit, Central Air
Water Heater:
Electric
Water:
Public Water
Sewer:
Septic 3 Bedroom Town Verified
Services:
Cable TV Available, Fiber Optic Available, Garbage Included
Lot Features
Acres:
0.28
Lot Dimensions:
n/a
Lot Features:
Lake Front, Level Lot
School Information
Elementary:
BYRAM LKS
Middle:
BYRAM INTR
High School:
LENAPE VLY
Community Information
County:
Sussex
Town:
Byram Twp.
Neighborhood:
Lake Mohawk
Application Fee:
$5,500
Association Fee:
$2,500 - Annually
Fee Includes:
See Remarks
Amenities:
Boats - Gas Powered Allowed, Lake Privileges
Pets:
n/a
Financial Considerations
List Price:
$952,000
Tax Amount:
$18,667
Land Assessment:
$357,600
Build. Assessment:
$129,800
Total Assessment:
$487,400
Tax Rate:
3.83
Tax Year:
2024
Ownership Type:
Fee Simple
Listing Information
MLS ID:
3951912
List Date:
03-20-2025
Days On Market:
136
Listing Broker:
RE/MAX PLATINUM GROUP
Listing Agent:
















































Request More Information
Shawn and Diane Fox
RE/MAX American Dream
3108 Route 10 West
Denville, NJ 07834
Call: (973) 277-7853
Web: BoulderRidgeNJ.com

