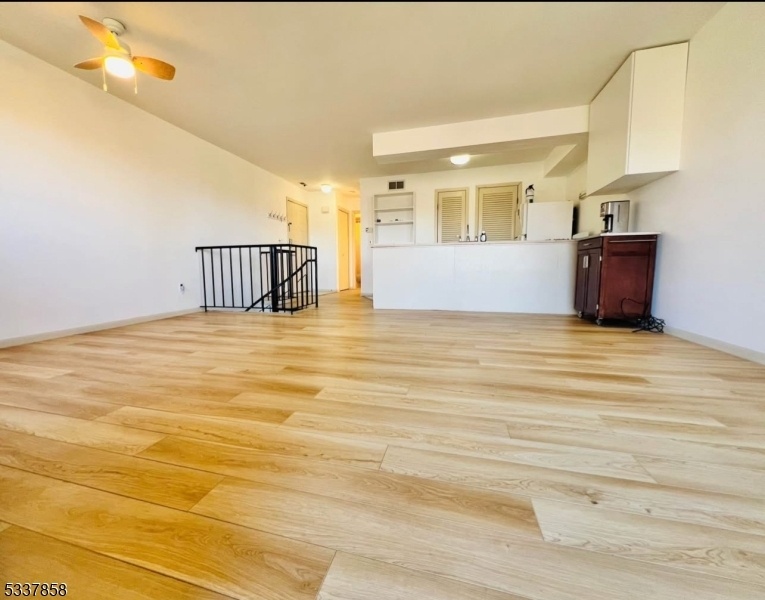2 Sunrise Dr
Vernon Twp, NJ 07462





















Price: $2,550
GSMLS: 3945638Type: Condo/Townhouse/Co-op
Beds: 2
Baths: 2 Full
Garage: No
Basement: Yes
Year Built: 1986
Pets: Cats OK, Dogs OK, Yes
Available: Immediately
Description
Mountain Resort Living! Welcome Home To This Beautiful Just Renovated 2 Bed 2 Bath Cozy Loft Condo. This End Unit Is Nestled In The Highly Desirable Great Gorge Village. Unit Features: Breathtaking Mountain Scenery From The Beautiful Large Deck And Patio Below, Light Wood Flooring Throughout, Convenient In Unit Laundry, Central Ac/forced Heat, Parking Fee $20 Per Year, Pool Fee $25 Yearly. First Floor Offers Open Floor Concept With Living Room/dining Room/kitchen Combo, Kitchen W/ Breakfast Coffee Cart, One Bedroom, And A Full Bath With Tub. Ground Level Offers Spiral Staircase That Leads To Beautifully Light Wood Flooring Family Room, Second Bedroom With Light Wooden Barn Door, Bathroom With Shower, And Walkout To Peaceful Fenced In Patio Right From Bedroom! Great Gorge Village/crystal Springs Are Mins Away From Famous Mountain Creek-skiing/snowboarding, Restaurants, Golf Which Can Be Accessed By A Path Right From Unit, Hiking, All Adventure/nature Seekers, Minerals Spa Indoor Pool/outdoor Pool, This Unit Truly Is Resort Living At Its Finest!
Rental Info
Lease Terms:
1 Year
Required:
1.5MthSy,IncmVrfy,TenAppl
Tenant Pays:
Electric, Gas, Heat, Hot Water, Water
Rent Includes:
Maintenance-Building, Maintenance-Common Area, Taxes
Tenant Use Of:
n/a
Furnishings:
Partially
Age Restricted:
No
Handicap:
n/a
General Info
Square Foot:
1,296
Renovated:
2025
Rooms:
6
Room Features:
Breakfast Bar, Liv/Dining Combo, Tub Shower
Interior:
Window Treatments
Appliances:
Dishwasher, Furniture, Kitchen Area, Range/Oven-Gas, Refrigerator, Stackable Washer/Dryer
Basement:
Yes - Finished, Full, Walkout
Fireplaces:
No
Flooring:
Carpeting, Vinyl-Linoleum
Exterior:
Deck, Patio, Privacy Fence, Wood Fence
Amenities:
Exercise Room, Jogging/Biking Path, Pool-Outdoor
Room Levels
Basement:
n/a
Ground:
1 Bedroom, Bath(s) Other, Rec Room, Walkout
Level 1:
1 Bedroom, Bath Main, Dining Room, Kitchen, Laundry Room
Level 2:
n/a
Level 3:
n/a
Room Sizes
Kitchen:
First
Dining Room:
First
Living Room:
First
Family Room:
Ground
Bedroom 1:
First
Bedroom 2:
Ground
Bedroom 3:
n/a
Parking
Garage:
No
Description:
None
Parking:
n/a
Lot Features
Acres:
0.01
Dimensions:
n/a
Lot Description:
Backs to Golf Course, Corner, Mountain View
Road Description:
Private Road
Zoning:
n/a
Utilities
Heating System:
n/a
Heating Source:
Gas-Natural
Cooling:
Central Air
Water Heater:
n/a
Utilities:
n/a
Water:
Public Water
Sewer:
Association, Sewer Charge Extra
Services:
n/a
School Information
Elementary:
n/a
Middle:
n/a
High School:
n/a
Community Information
County:
Sussex
Town:
Vernon Twp.
Neighborhood:
n/a
Location:
Corner, Shared Building
Listing Information
MLS ID:
3945638
List Date:
02-12-2025
Days On Market:
86
Listing Broker:
RE/MAX SELECT
Listing Agent:





















Request More Information
Shawn and Diane Fox
RE/MAX American Dream
3108 Route 10 West
Denville, NJ 07834
Call: (973) 277-7853
Web: BoulderRidgeNJ.com

