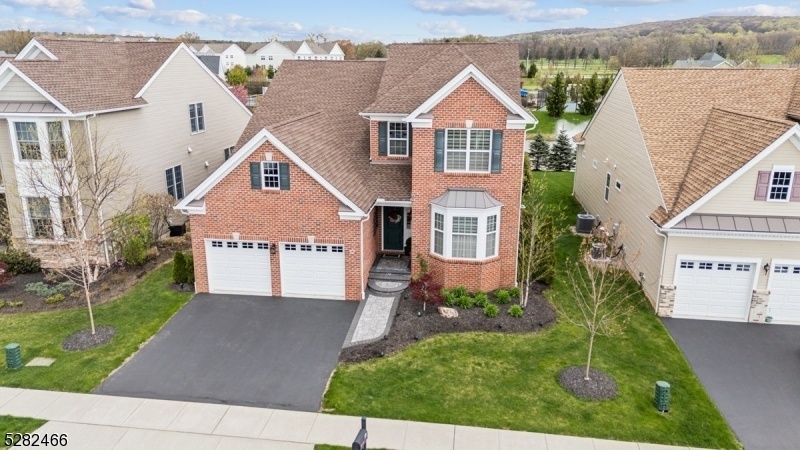17 Beecher Ln
Mount Olive Twp, NJ 07836


















































Price: $975,000
GSMLS: 3898045Type: Condo/Townhouse/Co-op
Style: Colonial
Beds: 3
Baths: 3 Full
Garage: 2-Car
Year Built: 2017
Acres: 0.00
Property Tax: $19,025
Description
Gorgeous Home, Prime Location, Incredible Amenities! Enjoy Luxury Living In The Prestigious Regency At Flanders, A Toll Brothers 55+ Community Offering Residents A Club House, Pool, Fitness Center, Sport Courts And More. Great Location Near Shopping, Restaurants, Parks, And Golf. Premium Lot Overlooks The Pond And Fountain With Peaceful Vistas. Hammond Federal Model Home With 3,400+ Sq Ft, With Rich Wood Floors, High Ceilings, Custom Millwork And Impeccable Finishes. Sprawling Main Level With Welcoming Foyer That Flows Into A Sun-filled Formal Living Room And Spacious Dining Room. Beautiful Kitchen Equipped With Crisp White Cabinets, Granite Counters, Breakfast Bar, High-end Ss Appliances, And Breakfast Area With Sliding Doors To An Oversized Paver Patio With Built-in Weber Gas Bbq. Stunning Family Room With 19? Ceilings And Electric Fireplace With Custom-built Cedar Chimney And Side Cabinets With Wine Fridge For Effortless Entertaining.main-floor Primary Bedroom With Tray Ceiling, Walk-in Closet And En-suite Bath With Dual Vanities And Shower And 2 Wic. An Office, 2-car Garage, Full Bathroom, And Laundry Room Complete The First Floor. Second Floor Has A Huge Loft, 2 More Bedrooms, Full Hall Bath With Tub And Tons Of Storage Space. The Lower Level Boasts 9? Ceilings And A Lovely Rec-room With Fireplace And Wet Bar, Plus More Storage. Pristine Condition, Multi-zone Heat And Central Air, Whole-house Generator, In-ground Sprinklers And More--just Waiting For You To Unpack.
Rooms Sizes
Kitchen:
12x14 First
Dining Room:
18x12 First
Living Room:
12x17 First
Family Room:
14x28 First
Den:
12x11 First
Bedroom 1:
15x20 First
Bedroom 2:
12x11 Second
Bedroom 3:
12x14 Second
Bedroom 4:
n/a
Room Levels
Basement:
Rec Room, Storage Room, Utility Room
Ground:
n/a
Level 1:
BathMain,Breakfst,DiningRm,FamilyRm,Foyer,GarEnter,Kitchen,Laundry,LivingRm,Office,Pantry,Walkout
Level 2:
2 Bedrooms, Bath(s) Other
Level 3:
n/a
Level Other:
n/a
Room Features
Kitchen:
Breakfast Bar, Eat-In Kitchen, Pantry, Separate Dining Area
Dining Room:
Formal Dining Room
Master Bedroom:
1st Floor, Full Bath, Walk-In Closet
Bath:
Stall Shower
Interior Features
Square Foot:
n/a
Year Renovated:
n/a
Basement:
Yes - Finished-Partially, Full
Full Baths:
3
Half Baths:
0
Appliances:
Carbon Monoxide Detector, Cooktop - Electric, Dishwasher, Dryer, Generator-Built-In, Kitchen Exhaust Fan, Microwave Oven, Range/Oven-Gas, Refrigerator, Sump Pump, Wall Oven(s) - Electric, Washer, Wine Refrigerator
Flooring:
Laminate, Wood
Fireplaces:
2
Fireplace:
Family Room, Imitation, See Remarks
Interior:
BarDry,BarWet,Blinds,CODetect,FireExtg,CeilHigh,SmokeDet,StallShw,StallTub,StereoSy,WlkInCls
Exterior Features
Garage Space:
2-Car
Garage:
Attached,InEntrnc
Driveway:
2 Car Width, Blacktop
Roof:
Asphalt Shingle
Exterior:
Brick, Vinyl Siding
Swimming Pool:
Yes
Pool:
Association Pool
Utilities
Heating System:
2 Units, Forced Hot Air, Multi-Zone
Heating Source:
Gas-Natural
Cooling:
2 Units, Central Air, Multi-Zone Cooling
Water Heater:
Gas
Water:
Public Water
Sewer:
Public Sewer
Services:
Cable TV, Garbage Included
Lot Features
Acres:
0.00
Lot Dimensions:
n/a
Lot Features:
Lake/Water View
School Information
Elementary:
n/a
Middle:
n/a
High School:
n/a
Community Information
County:
Morris
Town:
Mount Olive Twp.
Neighborhood:
Regency at Flanders
Application Fee:
n/a
Association Fee:
$300 - Monthly
Fee Includes:
Maintenance-Common Area, Maintenance-Exterior, Snow Removal, Trash Collection
Amenities:
Club House, Exercise Room, Kitchen Facilities, Pool-Outdoor, Tennis Courts
Pets:
Yes
Financial Considerations
List Price:
$975,000
Tax Amount:
$19,025
Land Assessment:
$210,000
Build. Assessment:
$386,800
Total Assessment:
$596,800
Tax Rate:
3.19
Tax Year:
2023
Ownership Type:
Fee Simple
Listing Information
MLS ID:
3898045
List Date:
04-24-2024
Days On Market:
10
Listing Broker:
KELLER WILLIAMS METROPOLITAN
Listing Agent:
Peter Lorenzo


















































Request More Information
Shawn and Diane Fox
RE/MAX American Dream
3108 Route 10 West
Denville, NJ 07834
Call: (973) 277-7853
Web: BoulderRidgeNJ.com




