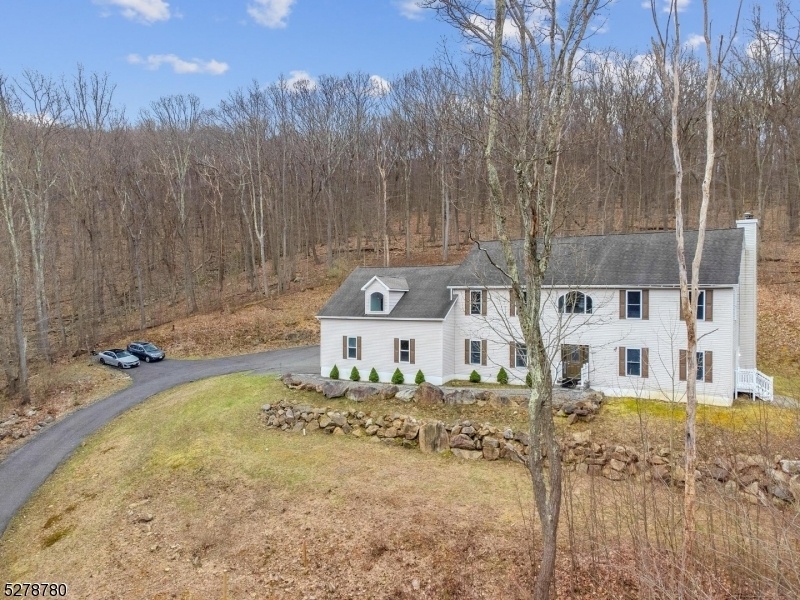1B Knob Hill Road
Washington Twp, NJ 07853
















































Price: $3,950
GSMLS: 3894837Type: Single Family
Beds: 4
Baths: 3 Full
Garage: 3-Car
Basement: Yes
Year Built: 2007
Pets: No
Available: Immediately
Description
Discover Luxury Living With Breathtaking Mountain Views! This Stunning 4-bedroom, 3-bathroom Colonial Offers An Exceptional Rental Opportunity. Nestled On Private Grounds, This Home Boasts An Oversized 3-car Garage And Panoramic Mountain Vistas. Step Inside To A Grand Foyer With A Dazzling Crystal Chandelier, Leading To Formal Living And Dining Rooms Perfect For Entertaining. The Open-concept Family Room Features A Wood-burning Fireplace Seamlessly Connected To The Gourmet Eat-in Kitchen. A Full Bathroom Off The Kitchen, With Garage Entrance, Adds Convenience. Descend To The Full Finished Basement's Entertainment Area With A Sleek Quartz Peninsula And Laundry Room. Retreat To The Second Floor, Where A Luxurious Primary Ensuite Awaits With A Very Oversized Sitting Room Adaptable For Various Uses, Including An Office Or Game Room. Three Additional Generous-sized Bedrooms And A Full Bathroom Finish Off The Upper Level. Outside, Enjoy The Serenity Of Private Property With Mountain Views, Completing This Picture-perfect Setting. Don't Miss The Chance To Experience Luxury Living At Its Finest Schedule Your Viewing Today!
Rental Info
Lease Terms:
1 Year, 2 Years
Required:
1.5MthSy,CredtRpt,IncmVrfy,TenAppl,TenInsRq
Tenant Pays:
Electric, Oil, See Remarks, Snow Removal, Trash Removal
Rent Includes:
Maintenance-Building, Maintenance-Common Area, Sewer, Taxes, Water
Tenant Use Of:
n/a
Furnishings:
Unfurnished
Age Restricted:
No
Handicap:
n/a
General Info
Square Foot:
n/a
Renovated:
2017
Rooms:
9
Room Features:
Center Island, Eat-In Kitchen, Formal Dining Room, Separate Dining Area, Sitting Room, Stall Shower and Tub, Walk-In Closet
Interior:
Bar-Dry, Carbon Monoxide Detector, Walk-In Closet
Appliances:
Dishwasher, Microwave Oven, Range/Oven-Electric, Refrigerator, Self Cleaning Oven
Basement:
Yes - Finished, Full
Fireplaces:
1
Flooring:
Carpeting, Marble, Tile
Exterior:
Deck, Open Porch(es), Thermal Windows/Doors
Amenities:
n/a
Room Levels
Basement:
Family Room, Laundry Room, Utility Room
Ground:
n/a
Level 1:
BathOthr,DiningRm,FamilyRm,Foyer,GarEnter,Kitchen,LivingRm
Level 2:
4 Or More Bedrooms, Bath Main, Bath(s) Other, Den
Level 3:
n/a
Room Sizes
Kitchen:
First
Dining Room:
First
Living Room:
First
Family Room:
First
Bedroom 1:
Second
Bedroom 2:
Second
Bedroom 3:
Second
Parking
Garage:
3-Car
Description:
Attached Garage, Oversize Garage
Parking:
n/a
Lot Features
Acres:
3.63
Dimensions:
n/a
Lot Description:
Flag Lot, Wooded Lot
Road Description:
n/a
Zoning:
n/a
Utilities
Heating System:
1 Unit, Baseboard - Hotwater, Multi-Zone
Heating Source:
OilAbOut
Cooling:
2 Units, Central Air
Water Heater:
n/a
Utilities:
n/a
Water:
Well
Sewer:
Septic 4 Bedroom Town Verified
Services:
Cable TV Available, Garbage Extra Charge
School Information
Elementary:
n/a
Middle:
n/a
High School:
n/a
Community Information
County:
Morris
Town:
Washington Twp.
Neighborhood:
n/a
Location:
Residential Area
Listing Information
MLS ID:
3894837
List Date:
04-08-2024
Days On Market:
21
Listing Broker:
KELLER WILLIAMS METROPOLITAN
Listing Agent:
Alexis Kalmus
















































Request More Information
Shawn and Diane Fox
RE/MAX American Dream
3108 Route 10 West
Denville, NJ 07834
Call: (973) 277-7853
Web: BoulderRidgeNJ.com




