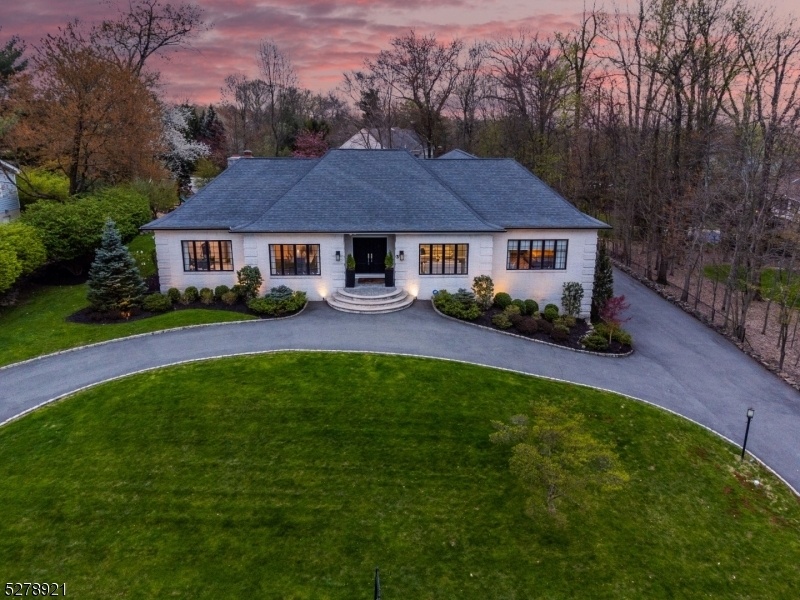3 Chestnut Hill Road
North Caldwell Boro, NJ 07006








































Price: $2,145,000
GSMLS: 3894752Type: Single Family
Style: Ranch
Beds: 5
Baths: 4 Full & 1 Half
Garage: 3-Car
Year Built: 1990
Acres: 0.50
Property Tax: $24,380
Description
Nestled On A Premier North Caldwell Cul-de-sac,this French Country Inspired White Brick Ranch Exudes Timeless Elegance. The Elevated Circular Driveway Highlights The Impressive Facade Of This Expansive 7,000+ Sqft 5 Bed 4.5 Bath Home. As You Enter The Double Front Doors You Are Greeted By The Meticulously Renovated Space (2018) That Epitomizes The Essence Of Modern Luxury Living. From The Gleaming Hardwood Floors To The Crown Moldings, Every Detail Has Been Tastefully Curated To Create A Harmonious Blend Of Sophistication And Comfort. The Gourmet Kitchen Is Outfitted With Thermador & Marvel Appliances, Custom Cabinetry, & A Spacious Island. Step Outside To The Oversized Deck For Al Fresco Dining And Entertaining. The Main Floor Also Features A Living Room, Dining Room, And Laundry Room, As Well A Great Room And Game Room Separated By A Stunning Double Sided Gas Fireplace. Retreat To The Luxurious Primary Suite Offering A Spa Like Bath And Walk In Closet. On The Same Wing Are Three Additional Bedrms Each Appointed With Style & Comfort In Mind. The 5th Bedrm, Adjacent To The Powder Room, Doubles As The First Floor Home Office. The Expansive Lower Level Offers Bountiful Space To Play, 2 Addtnl Private Work Spaces, A Full Bath, Mudroom, & Access To The Immaculate 3 Car Garage. Featuring A Full House Generator, In Ground Sprinklers, Smart Home Technology,sonos Surround Sound, And Your Own In Garage Storage Unit, This Home Is Built For The Most Discerning Buyer--unpack And Move In!
Rooms Sizes
Kitchen:
Ground
Dining Room:
Ground
Living Room:
Ground
Family Room:
Ground
Den:
n/a
Bedroom 1:
Ground
Bedroom 2:
Ground
Bedroom 3:
Ground
Bedroom 4:
Ground
Room Levels
Basement:
BathOthr,Exercise,GameRoom,GarEnter,MudRoom,RecRoom,Storage,Utility
Ground:
4+Bedrms,BathOthr,DiningRm,FamilyRm,Kitchen,LivDinRm,Office,PowderRm
Level 1:
n/a
Level 2:
n/a
Level 3:
n/a
Level Other:
n/a
Room Features
Kitchen:
Breakfast Bar, Center Island, Pantry
Dining Room:
Formal Dining Room
Master Bedroom:
Full Bath, Walk-In Closet
Bath:
Stall Shower
Interior Features
Square Foot:
n/a
Year Renovated:
2017
Basement:
Yes - Finished
Full Baths:
4
Half Baths:
1
Appliances:
Carbon Monoxide Detector, Central Vacuum, Cooktop - Gas, Dishwasher, Dryer, Generator-Built-In, Kitchen Exhaust Fan, Microwave Oven, Range/Oven-Gas, Refrigerator, Wall Oven(s) - Gas, Washer, Wine Refrigerator
Flooring:
Carpeting, Wood
Fireplaces:
1
Fireplace:
Gas Fireplace, Great Room
Interior:
Blinds, Drapes
Exterior Features
Garage Space:
3-Car
Garage:
Attached Garage, Finished Garage
Driveway:
1 Car Width, 2 Car Width, Circular
Roof:
Asphalt Shingle
Exterior:
Brick
Swimming Pool:
No
Pool:
n/a
Utilities
Heating System:
4+ Units
Heating Source:
Electric, Gas-Natural
Cooling:
3 Units, Central Air, Multi-Zone Cooling
Water Heater:
Electric
Water:
Public Water
Sewer:
Public Sewer
Services:
n/a
Lot Features
Acres:
0.50
Lot Dimensions:
125X175
Lot Features:
Cul-De-Sac
School Information
Elementary:
GRANDVIEW
Middle:
GOULD
High School:
W ESSEX
Community Information
County:
Essex
Town:
North Caldwell Boro
Neighborhood:
n/a
Application Fee:
n/a
Association Fee:
n/a
Fee Includes:
n/a
Amenities:
Storage
Pets:
Yes
Financial Considerations
List Price:
$2,145,000
Tax Amount:
$24,380
Land Assessment:
$450,000
Build. Assessment:
$650,200
Total Assessment:
$1,100,200
Tax Rate:
2.22
Tax Year:
2023
Ownership Type:
Fee Simple
Listing Information
MLS ID:
3894752
List Date:
04-08-2024
Days On Market:
24
Listing Broker:
CENTURY 21 THE CROSSING
Listing Agent:
Nicole Slavitt








































Request More Information
Shawn and Diane Fox
RE/MAX American Dream
3108 Route 10 West
Denville, NJ 07834
Call: (973) 277-7853
Web: BoulderRidgeNJ.com

