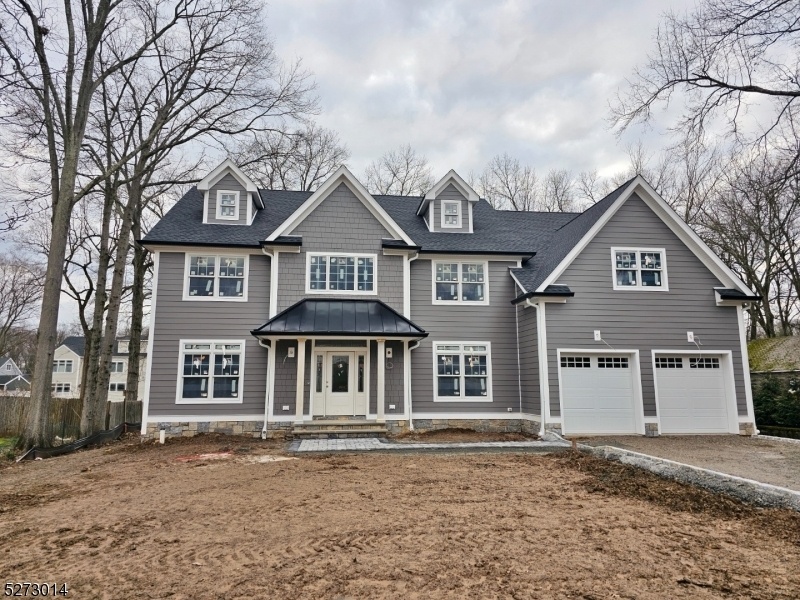76 W End Ave
Florham Park Boro, NJ 07932

Price: $2,100,000
GSMLS: 3888918Type: Single Family
Style: Colonial
Beds: 5
Baths: 4 Full & 1 Half
Garage: 2-Car
Year Built: 2024
Acres: 0.40
Property Tax: $9,020
Description
Welcome To Your Dream Home In The Heart Of A Sought-after Neighborhood! This Brand New Home, Still Under Construction Boasts 5 Bedrooms, 4.5 Baths, And Over 4,400 Sq Ft Of Meticulously Designed Living Space Spread Across Three Finished Floors. As You Step Into The Grand Two-story Foyer, You'll Immediately Sense The Elegance And Luxury That Defines This Home. The Gourmet Kitchen, Equipped With Thermador Appliances And Fully Custom Cabinets, Include, 42 Fridge, 36 Range Top, Double Oven, Dishwasher, Microwave And Hood. Convenience Is Key With A Mudroom Directly Accessible From The Side-loading Two-car Garage. The First-floor In-law Suite With A Full Bath Provides Flexibility And Comfort For Guests Or Multi-generational Living. Sliders In The Kitchen Lead To A Patio And Complete Yard, Featuring Lush Sod And A Sprinkler System For Easy Maintenance. Upstairs, The Master Suite Awaits With Two Walk-in Closets, A Luxurious Bath, And Tray Ceilings, Creating A Serene Retreat After A Long Day. Additional Highlights Include A Second-floor Laundry Room, Ensuite Bedroom On The Second Floor, And A Fully Finished Walk-up Third Floor Offering Endless Possibilities For A Home Office, Playroom, Or Additional Living Space. Thoughtfully Finished With Led Lighting, Exquisite Trim, And Upgraded Tile Throughout. June Delivery Date And The Opportunity For Some Custom Choices. Don't Miss Out On The Chance To Call This Stunning Residence Yours!
Rooms Sizes
Kitchen:
24x17 First
Dining Room:
13x16 First
Living Room:
13x12 First
Family Room:
22x15 First
Den:
n/a
Bedroom 1:
17x18 Second
Bedroom 2:
15x13 Second
Bedroom 3:
12x16 Second
Bedroom 4:
13x15 Second
Room Levels
Basement:
n/a
Ground:
n/a
Level 1:
1Bedroom,BathOthr,DiningRm,FamilyRm,Foyer,Kitchen,LivingRm,MudRoom,PowderRm
Level 2:
4 Or More Bedrooms, Laundry Room
Level 3:
RecRoom
Level Other:
n/a
Room Features
Kitchen:
Center Island, Eat-In Kitchen
Dining Room:
Formal Dining Room
Master Bedroom:
Walk-In Closet
Bath:
Stall Shower And Tub
Interior Features
Square Foot:
n/a
Year Renovated:
n/a
Basement:
Yes - Full
Full Baths:
4
Half Baths:
1
Appliances:
Cooktop - Gas, Dishwasher, Kitchen Exhaust Fan, Microwave Oven, Refrigerator, Wall Oven(s) - Gas
Flooring:
Carpeting, Tile, Wood
Fireplaces:
1
Fireplace:
Gas Fireplace
Interior:
SecurSys,SoakTub,WlkInCls
Exterior Features
Garage Space:
2-Car
Garage:
Attached Garage, Garage Door Opener
Driveway:
2 Car Width
Roof:
Asphalt Shingle
Exterior:
CompSide,ConcBrd
Swimming Pool:
No
Pool:
n/a
Utilities
Heating System:
3 Units, Forced Hot Air, Multi-Zone
Heating Source:
Electric, Gas-Natural
Cooling:
3 Units, Central Air, Multi-Zone Cooling
Water Heater:
Gas
Water:
Public Water
Sewer:
Public Sewer
Services:
Cable TV Available, Garbage Extra Charge
Lot Features
Acres:
0.40
Lot Dimensions:
100X173
Lot Features:
Level Lot
School Information
Elementary:
n/a
Middle:
n/a
High School:
n/a
Community Information
County:
Morris
Town:
Florham Park Boro
Neighborhood:
n/a
Application Fee:
n/a
Association Fee:
n/a
Fee Includes:
n/a
Amenities:
n/a
Pets:
n/a
Financial Considerations
List Price:
$2,100,000
Tax Amount:
$9,020
Land Assessment:
$419,900
Build. Assessment:
$144,600
Total Assessment:
$564,500
Tax Rate:
1.60
Tax Year:
2023
Ownership Type:
Fee Simple
Listing Information
MLS ID:
3888918
List Date:
03-04-2024
Days On Market:
54
Listing Broker:
COCCIA REAL ESTATE GROUP, LLC.
Listing Agent:
Christopher Coccia

Request More Information
Shawn and Diane Fox
RE/MAX American Dream
3108 Route 10 West
Denville, NJ 07834
Call: (973) 277-7853
Web: BoulderRidgeNJ.com




