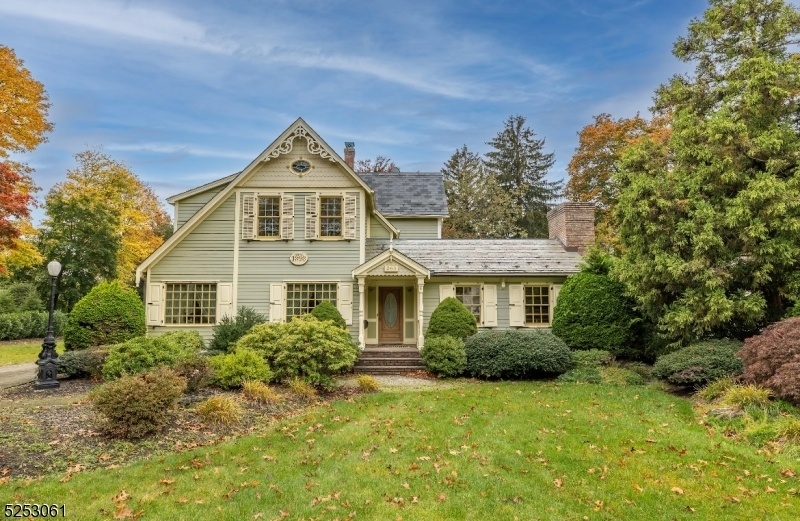263 Boulevard
Pequannock Twp, NJ 07444















































Price: $899,000
GSMLS: 3871973Type: Single Family
Style: Colonial
Beds: 4
Baths: 2 Full & 1 Half
Garage: 2-Car
Year Built: 1898
Acres: 0.68
Property Tax: $12,193
Description
Welcome To This Charming 4-bedroom, 2.5-bathroom Colonial-style Home That's Straight Out Of Yesteryear, Yet Brimming With Timeless Elegance. As You Step Inside, You'll Be Greeted By A Cozy Library, Complete With A Crackling Fireplace, Where You Can Curl Up With A Good Book On Chilly Evenings.the Heart Of This Home Is Its Custom Kitchen, Adorned With Beautifully Painted Murals That Add A Touch Of Artistic Flair. It's The Perfect Place To Whip Up Culinary Masterpieces Or Simply Enjoy Your Morning Coffee. When It's Time For More Formal Affairs, You'll Find A Gracious Dining Room And A Stylish Living Room, Both Exuding Classic Charm And Ready To Host Gatherings With A Touch Of Sophistication.and Don't Forget The Side Porch, Where You Can Soak In The Fresh Air And Perhaps Sip On Lemonade As You Watch The World Go By. Oversized Detached 2 Car Plus, Finished Garage Is For The Workshop Enthusiast Boasting Heat And Electric Along With A Few Other Goodies.this Victorian Gem Offers The Best Of Both Worlds - The Cozy Warmth Of Yesteryear And The Modern Conveniences You Desire. It's A Home Where Memories Are Made, And Every Corner Whispers Tales Of Timeless Elegance.
Rooms Sizes
Kitchen:
First
Dining Room:
First
Living Room:
First
Family Room:
First
Den:
First
Bedroom 1:
Second
Bedroom 2:
Second
Bedroom 3:
Second
Bedroom 4:
Second
Room Levels
Basement:
Storage Room, Utility Room
Ground:
n/a
Level 1:
Dining Room, Foyer, Kitchen, Library, Living Room, Office, Powder Room
Level 2:
4 Or More Bedrooms, Bath Main, Bath(s) Other
Level 3:
n/a
Level Other:
n/a
Room Features
Kitchen:
Country Kitchen, Eat-In Kitchen
Dining Room:
Formal Dining Room
Master Bedroom:
n/a
Bath:
n/a
Interior Features
Square Foot:
n/a
Year Renovated:
2010
Basement:
Yes - Unfinished
Full Baths:
2
Half Baths:
1
Appliances:
Carbon Monoxide Detector, Central Vacuum, Dishwasher, Kitchen Exhaust Fan, Range/Oven-Gas, Refrigerator, Washer, Wine Refrigerator
Flooring:
Tile, Wood
Fireplaces:
1
Fireplace:
Library
Interior:
CODetect,CeilHigh,SmokeDet,TubShowr
Exterior Features
Garage Space:
2-Car
Garage:
Detached Garage, Finished Garage, Garage Door Opener, Oversize Garage, See Remarks
Driveway:
Off-Street Parking, Paver Block
Roof:
Imitation Slate
Exterior:
Brick, Wood
Swimming Pool:
n/a
Pool:
n/a
Utilities
Heating System:
2 Units, Radiant - Hot Water, Radiators - Hot Water
Heating Source:
Gas-Natural
Cooling:
Central Air
Water Heater:
n/a
Water:
Public Water
Sewer:
Septic
Services:
Cable TV Available, Garbage Extra Charge
Lot Features
Acres:
0.68
Lot Dimensions:
131X226
Lot Features:
Level Lot, Open Lot
School Information
Elementary:
n/a
Middle:
n/a
High School:
n/a
Community Information
County:
Morris
Town:
Pequannock Twp.
Neighborhood:
Pompton Plains
Application Fee:
n/a
Association Fee:
n/a
Fee Includes:
n/a
Amenities:
n/a
Pets:
n/a
Financial Considerations
List Price:
$899,000
Tax Amount:
$12,193
Land Assessment:
$233,200
Build. Assessment:
$292,900
Total Assessment:
$526,100
Tax Rate:
2.55
Tax Year:
2022
Ownership Type:
Fee Simple
Listing Information
MLS ID:
3871973
List Date:
10-27-2023
Days On Market:
183
Listing Broker:
KELLER WILLIAMS METROPOLITAN
Listing Agent:
Edwin Kalinka















































Request More Information
Shawn and Diane Fox
RE/MAX American Dream
3108 Route 10 West
Denville, NJ 07834
Call: (973) 277-7853
Web: BoulderRidgeNJ.com




