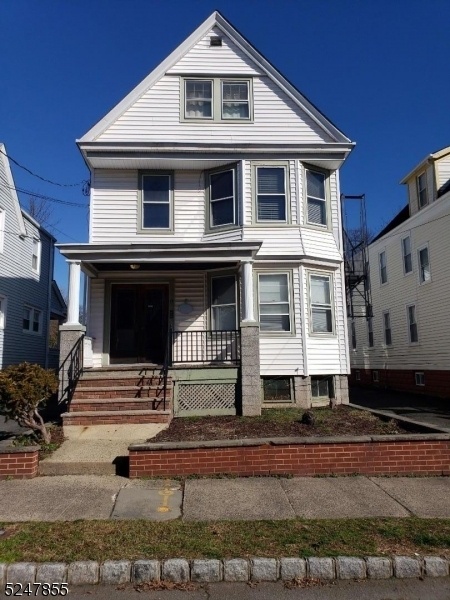19 Rosedale Ave
Millburn Twp, NJ 07041














Price: $2,600
GSMLS: 3867488Type: Multi-Family
Beds: 2
Baths: 1 Full
Garage: 1-Car
Basement: Yes
Year Built: 1926
Pets: Call
Available: Immediately
Description
If You Are Drawn To The Welcoming Charm Of Early Century Architectural Ambiance, Then This Is A Must See. Refinished Wood Floors, Stained Oak Window Frames, Six Paneled Oak Doors, & High Ceilings Illustrate The Setting. The Living Room With Triple Bay Windows, Dining Room With Stained Glass Window & Eat-in Kitchen With Walk-in Pantry Continue The Essence Of Character & Are Generously Sized With Very Large Windows That Stream Natural Sunlight. Additionally, There Are Two Side By Side Bedrooms Each Boasting Two Windows & There Is A Bonus Room Located Off The Front Hall That Has Potential As A Third Bedroom, A Den Or Office. The Apt Offers A Front And Back Staircase, Covered Lemonade Front Porch, Individual Mailboxes In The Entry Vestibule, Use Of Shared Washer & Dryer, Private Secure Storage Bin, Garage Parking And Patio For Tenant Use Located In The Tree Shaded Backyard. The Tenant Is Responsible For The First $100 Of Repair Per Occurrence, Tenant Insurance, Application, Ntn Credit Services Review, & Verification Of Employment.
Rental Info
Lease Terms:
1 Year, 2 Years, Renewal Option
Required:
1MthAdvn,1.5MthSy,CredtRpt,IncmVrfy,TenAppl
Tenant Pays:
Cable T.V., Electric, Gas, Heat, Hot Water, Repairs
Rent Includes:
Maintenance-Building, Maintenance-Common Area, Sewer, Taxes, Trash Removal, Water
Tenant Use Of:
Laundry Facilities, Storage Area
Furnishings:
Unfurnished
Age Restricted:
No
Handicap:
n/a
General Info
Square Foot:
n/a
Renovated:
n/a
Rooms:
6
Room Features:
Country Kitchen, Eat-In Kitchen, Formal Dining Room, Full Bath, Pantry, Tub Shower
Interior:
Blinds, Carbon Monoxide Detector, Fire Extinguisher, High Ceilings, Smoke Detector
Appliances:
Carbon Monoxide Detector, Dryer, Range/Oven-Gas, Refrigerator, Smoke Detector, Storage Area(s), Washer
Basement:
Yes - Full, Unfinished
Fireplaces:
No
Flooring:
Tile, Vinyl-Linoleum, Wood
Exterior:
Curbs, Metal Fence, Open Porch(es), Patio, Sidewalk
Amenities:
Storage
Room Levels
Basement:
Laundry Room, Storage Room, Utility Room
Ground:
n/a
Level 1:
n/a
Level 2:
2 Bedrooms, Bath Main, Dining Room, Kitchen, Living Room, Office
Level 3:
n/a
Room Sizes
Kitchen:
11x13 Second
Dining Room:
11x12 Second
Living Room:
11x12 Second
Family Room:
n/a
Bedroom 1:
14x9 Second
Bedroom 2:
12x8 Second
Bedroom 3:
n/a
Parking
Garage:
1-Car
Description:
Assigned, Detached Garage, Garage Parking, On Site
Parking:
n/a
Lot Features
Acres:
0.14
Dimensions:
37.5X162 .1400 AC
Lot Description:
Backs to Golf Course, Level Lot
Road Description:
City/Town Street
Zoning:
Residential
Utilities
Heating System:
1 Unit, Radiators - Steam
Heating Source:
Gas-Natural
Cooling:
See Remarks
Water Heater:
Gas
Utilities:
Electric, Gas-Natural
Water:
Public Water
Sewer:
Public Sewer
Services:
Cable TV Available, Garbage Included
School Information
Elementary:
WYOMING
Middle:
MILLBURN
High School:
MILLBURN
Community Information
County:
Essex
Town:
Millburn Twp.
Neighborhood:
n/a
Location:
Residential Area
Listing Information
MLS ID:
3867488
List Date:
10-01-2023
Days On Market:
209
Listing Broker:
BHHS FOX & ROACH
Listing Agent:
Helen Baratta














Request More Information
Shawn and Diane Fox
RE/MAX American Dream
3108 Route 10 West
Denville, NJ 07834
Call: (973) 277-7853
Web: BoulderRidgeNJ.com

