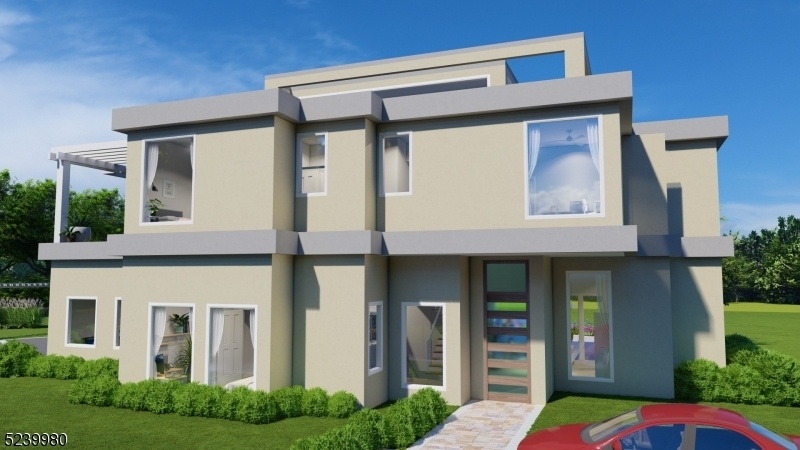85 White Pine Rd
Chesterfield Twp, NJ 08515












Price: $2,400,000
GSMLS: 3860431Type: Single Family
Style: Contemporary
Beds: 5
Baths: 4 Full
Garage: 3-Car
Year Built: 2024
Acres: 1.50
Property Tax: $0
Description
Looking For An Awesome New Construction Country Dream House Or Vacation Home On A Beautiful 1.5 Acre Lot In Quaint Chesterfield? Great Location On Desirable White Pine Rd. A Quiet Residential Street. The Area Has Farms And Horses. Currently The Lot Is Cleared For Building With Some Trees Remaining. Plan Is For 4300 Sq Ft Home. This Home Will Provide Contemporary Luxury In A Lovely Setting. 5 Bedroom 4 Full Baths, Kitchen, Family Room, Dining Area And Open Space. The Master Ensuite Includes A Dressing Room With 2 Walk-in Closets, State Of The Art Bath, Large Windows And Access To A 400 Sq Ft 2nd Story Patio/terrace. 2nd Br Has A Private Bath And 3rd & 4th Br Share Jack And Jill Bath. 2nd Floor Laundry. Clearstory Windows Throughout. 1st Floor Bedroom/office. Kitchen With Stainless Steel Appliances, Generous Cabinet Space And A Large Island Open To Family Room. Full Basement With Possibility To Be Full Walkout. 3 Car Garage With Additional Parking For Up To 10 Cars. This Home Is To Be Built. Location Provides Easy Access To Rt 206, Rt 130 And The Nj Turnpike. Close To Shopping And Restaurants. 40 Mins To The Nj Shore And Princeton. Lots Of Wineries And Farms In The Area. For Sale As A Vacant Lot As Well. See Listing #3860221
Rooms Sizes
Kitchen:
n/a
Dining Room:
n/a
Living Room:
n/a
Family Room:
n/a
Den:
n/a
Bedroom 1:
n/a
Bedroom 2:
n/a
Bedroom 3:
n/a
Bedroom 4:
n/a
Room Levels
Basement:
n/a
Ground:
n/a
Level 1:
1Bedroom,BathMain,DiningRm,FamilyRm,GarEnter,Kitchen,LivingRm
Level 2:
4 Or More Bedrooms, Bath Main, Bath(s) Other, Laundry Room
Level 3:
n/a
Level Other:
n/a
Room Features
Kitchen:
Center Island
Dining Room:
n/a
Master Bedroom:
n/a
Bath:
n/a
Interior Features
Square Foot:
4,300
Year Renovated:
n/a
Basement:
Yes - Full
Full Baths:
4
Half Baths:
0
Appliances:
Dishwasher, Range/Oven-Electric
Flooring:
n/a
Fireplaces:
1
Fireplace:
Family Room
Interior:
n/a
Exterior Features
Garage Space:
3-Car
Garage:
Built-In Garage
Driveway:
2 Car Width, Additional Parking
Roof:
Asphalt Shingle
Exterior:
Stucco
Swimming Pool:
n/a
Pool:
n/a
Utilities
Heating System:
Forced Hot Air
Heating Source:
See Remarks
Cooling:
2 Units
Water Heater:
n/a
Water:
Private
Sewer:
Private
Services:
n/a
Lot Features
Acres:
1.50
Lot Dimensions:
n/a
Lot Features:
Level Lot
School Information
Elementary:
n/a
Middle:
n/a
High School:
n/a
Community Information
County:
Burlington
Town:
Chesterfield Twp.
Neighborhood:
n/a
Application Fee:
n/a
Association Fee:
n/a
Fee Includes:
n/a
Amenities:
n/a
Pets:
n/a
Financial Considerations
List Price:
$2,400,000
Tax Amount:
$0
Land Assessment:
$0
Build. Assessment:
$0
Total Assessment:
$0
Tax Rate:
0.00
Tax Year:
2023
Ownership Type:
Fee Simple
Listing Information
MLS ID:
3860431
List Date:
08-17-2023
Days On Market:
258
Listing Broker:
SIGNATURE REALTY NJ
Listing Agent:
Suzanne Hancharick












Request More Information
Shawn and Diane Fox
RE/MAX American Dream
3108 Route 10 West
Denville, NJ 07834
Call: (973) 277-7853
Web: BoulderRidgeNJ.com

