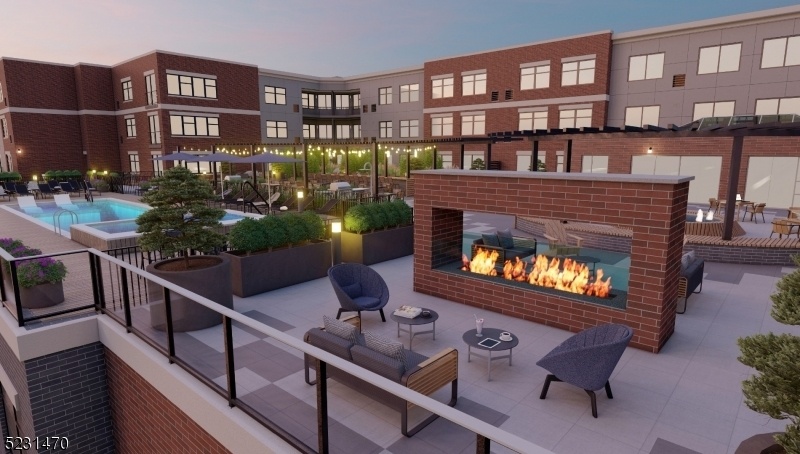34 Eden Lane 1 C
Hanover Twp, NJ 07981






















Price: $3,434
GSMLS: 3858716Type: Multi-Family
Beds: 1
Baths: 1 Full
Garage: 1-Car
Basement: No
Year Built: 2023
Pets: Breed Restrictions, Cats OK, Dogs OK, Number Limit, Size Limit, Yes
Available: See Remarks
Description
New Luxury Apartments From $2,995/month***. Grand Opening Incentives Of Up To 3 Months Free. Rent Price Reflects Net Effective Rent W/ 1 Month Free On A 13 Month Lease. 34 Eden- A New Boutique Community Of Just 81 Apartment Homes With Luxe Finishes And Resort-style Amenities. Tranquil Riverside Location, Steps Away From Walking Trails & Parks Yet Just 10 Minutes Away From Lively Downtown Morristown. Close To Major Highways & Less Than 10 Minutes From Nyc Train And Bus Service. An Array Of Onsite Lifestyle Amenities Including A Fabulous Sundeck W/pool And Hot Tub, Water Feature, Fireplace, And Grills, A Large Fitness Center, Elegant Lobby With Coffee Bar, Pet Wash, And Convenient Business Center. Variety Of Flexible, Open Concept 1 And 2 Bedroom Floorplans From 690 To 1550 Sq. Feet, Perfect For Everyday Living, Working From Home, And Entertaining. Many Home Designs Include A Den And Private Outdoor Space. "your Choice" Area On Our Floor Plans Adds Valuable Extra Living Space. **** Prices Vary Based On Floor Plan And Location And Are Subject To Change. The B Floor Plan Includes Units: 207, 307, 308, 310, 311, 407, 408, 410, 411. Photos Are Of Staged Model Units. Apartments Are Delivered Unfurnished; Furnished Units Available. Lease Durations Of 6, 13 And 27 Months. Apartments Can Be Reserved Up To 4 Months In Advance! Security Deposit Of $1,000 For Applicants Who Meet Credit Guidelines.
Rental Info
Lease Terms:
1 Year
Required:
1MthAdvn,CredtRpt,IncmVrfy,SeeRem,TenAppl
Tenant Pays:
Electric, Gas, Heat, Hot Water, Sewer, Water
Rent Includes:
Trash Removal
Tenant Use Of:
n/a
Furnishings:
Unfurnished
Age Restricted:
No
Handicap:
No
General Info
Square Foot:
1,088
Renovated:
n/a
Rooms:
4
Room Features:
Liv/Dining Combo, Tub Shower, Walk-In Closet
Interior:
n/a
Appliances:
Dishwasher, Microwave Oven, Range/Oven-Electric, Refrigerator, Stackable Washer/Dryer
Basement:
No
Fireplaces:
1
Flooring:
Tile, Wood
Exterior:
Barbeque,Deck,HotTub,Patio,Pergola
Amenities:
Club House, Exercise Room, Jogging/Biking Path, Pool-Outdoor, Storage
Room Levels
Basement:
n/a
Ground:
n/a
Level 1:
1 Bedroom, Den, Kitchen, Laundry Room, Living Room, Porch
Level 2:
n/a
Level 3:
n/a
Room Sizes
Kitchen:
n/a
Dining Room:
n/a
Living Room:
n/a
Family Room:
n/a
Bedroom 1:
n/a
Bedroom 2:
n/a
Bedroom 3:
n/a
Parking
Garage:
1-Car
Description:
Attached,Built-In,Garage,GarUnder,InEntrnc
Parking:
n/a
Lot Features
Acres:
73.56
Dimensions:
n/a
Lot Description:
Backs to Park Land, Open Lot
Road Description:
City/Town Street
Zoning:
n/a
Utilities
Heating System:
1 Unit
Heating Source:
Gas-Natural
Cooling:
1 Unit
Water Heater:
Gas
Utilities:
Gas-Natural
Water:
Public Water
Sewer:
Public Sewer, Sewer Charge Extra
Services:
Cable TV Available
School Information
Elementary:
n/a
Middle:
Memorial Junior School (6-8)
High School:
Whippany Park High School (9-12)
Community Information
County:
Morris
Town:
Hanover Twp.
Neighborhood:
n/a
Location:
Residential Area
Listing Information
MLS ID:
3858716
List Date:
08-09-2023
Days On Market:
262
Listing Broker:
COLDWELL BANKER REALTY
Listing Agent:
Heather Bailey






















Request More Information
Shawn and Diane Fox
RE/MAX American Dream
3108 Route 10 West
Denville, NJ 07834
Call: (973) 277-7853
Web: BoulderRidgeNJ.com




