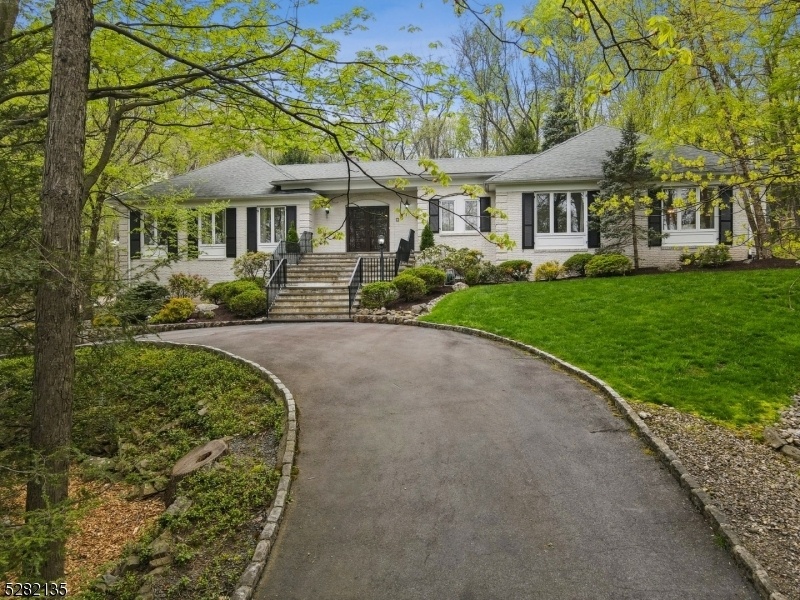36 Lord William Penn Dr
Morris Twp, NJ 07960
























Price: $1,199,000
GSMLS: 3898384Type: Single Family
Style: Ranch
Beds: 4
Baths: 4 Full & 2 Half
Garage: 3-Car
Year Built: 1978
Acres: 3.08
Property Tax: $19,095
Description
Enjoy One Floor Living At It's Best In This Extremely Spacious Custom Built All Brick Ranch With 4 Bedrooms And 4.2 Baths Perfectly Set In The Sought After Bradford Estates Resting On Over 3 Acres Of Beautifully Landscaped Property. Walk In And Enjoy The Expansive Foyer With Vaulted Ceiling And Marble Floors That Opens To An Enormous Living Room With Brick Fireplace, Spectacular Cathedral Ceiling And A Wall Of Windows Overlooking The Trex Deck, Pool And Yard. A Banquet Size Dining Room Is Off The Foyer And The Family Room Opens To The Kitchen And Enjoys A More Intimate Atmosphere With Rich Paneling, Stone Fireplace, Wet Bar And Built In Shelves With Door To Deck. The Eat In Kitchen Boasts Top Of The Line Appliances Including A Newer Stainless Steel Sub Zero Fridge, Two New Stainless Steel Kitchenaid Dishwashers, A Center Island And Plenty Of Cabinetry And Counters. Continue To The Sleeping Quarters Which Are Very Private And Enjoy Four Bedrooms All Ensuite And A Private Primary Suite With Plenty Of Closets, Fireplace, Access To Deck And Spa Like Bath With Double Vanity, Steam Shower, Jacuzzi Tub And Bidet. Two Powder Rooms, A Dumbwaiter, And Laundry Room Completes This First Level. The Ground Level Enjoys A Recreation Room, Office Or Exercise Room, Full Bath, Large Storage Room And Expansive Crawl Space. A Three Car Garage, Generator, Heated Pool Newly Updated, Shed, Circular Driveway, Lovely Yard With Mature Trees And Shrubbery Completes This Special Home.
Rooms Sizes
Kitchen:
13x15 First
Dining Room:
19x13 First
Living Room:
32x22 First
Family Room:
15x22 First
Den:
n/a
Bedroom 1:
25x26 First
Bedroom 2:
16x14 First
Bedroom 3:
15x23 First
Bedroom 4:
13x20 First
Room Levels
Basement:
Bath Main, Exercise Room, Rec Room, Storage Room
Ground:
n/a
Level 1:
4 Or More Bedrooms, Bath(s) Other, Breakfast Room, Dining Room, Family Room, Foyer, Kitchen, Laundry Room, Living Room, Powder Room
Level 2:
n/a
Level 3:
Attic
Level Other:
n/a
Room Features
Kitchen:
Center Island, Eat-In Kitchen, Pantry
Dining Room:
Formal Dining Room
Master Bedroom:
1st Floor, Fireplace, Full Bath
Bath:
Jetted Tub, Stall Shower, Steam
Interior Features
Square Foot:
n/a
Year Renovated:
n/a
Basement:
Yes - Crawl Space, Finished-Partially, Full
Full Baths:
4
Half Baths:
2
Appliances:
Central Vacuum, Cooktop - Gas, Dishwasher, Disposal, Dryer, Generator-Built-In, Kitchen Exhaust Fan, Refrigerator, Self Cleaning Oven, Trash Compactor, Wall Oven(s) - Gas, Washer, Water Softener-Own
Flooring:
Carpeting, Marble, Tile, Vinyl-Linoleum, Wood
Fireplaces:
3
Fireplace:
Bedroom 1, Family Room, Gas Fireplace, Living Room, Wood Burning
Interior:
BarWet,Bidet,CODetect,CeilCath,CedrClst,Drapes,CeilHigh,JacuzTyp,SecurSys,StallShw,TubShowr,WlkInCls
Exterior Features
Garage Space:
3-Car
Garage:
Attached,DoorOpnr,InEntrnc
Driveway:
1 Car Width, Blacktop, Circular, Lighting
Roof:
Asphalt Shingle
Exterior:
Brick
Swimming Pool:
Yes
Pool:
Gunite, Heated, In-Ground Pool
Utilities
Heating System:
2 Units, Forced Hot Air, Multi-Zone
Heating Source:
Gas-Natural
Cooling:
2 Units, Central Air, Multi-Zone Cooling
Water Heater:
Gas
Water:
Public Water
Sewer:
Public Sewer
Services:
Garbage Included
Lot Features
Acres:
3.08
Lot Dimensions:
n/a
Lot Features:
Open Lot, Wooded Lot
School Information
Elementary:
n/a
Middle:
n/a
High School:
n/a
Community Information
County:
Morris
Town:
Morris Twp.
Neighborhood:
Bradford Estates
Application Fee:
n/a
Association Fee:
n/a
Fee Includes:
n/a
Amenities:
n/a
Pets:
n/a
Financial Considerations
List Price:
$1,199,000
Tax Amount:
$19,095
Land Assessment:
$340,600
Build. Assessment:
$611,800
Total Assessment:
$952,400
Tax Rate:
2.01
Tax Year:
2023
Ownership Type:
Fee Simple
Listing Information
MLS ID:
3898384
List Date:
04-26-2024
Days On Market:
0
Listing Broker:
COMPASS NEW JERSEY, LLC
Listing Agent:
Susan Oldendorp
























Request More Information
Shawn and Diane Fox
RE/MAX American Dream
3108 Route 10 West
Denville, NJ 07834
Call: (973) 277-7853
Web: BoulderRidgeNJ.com




